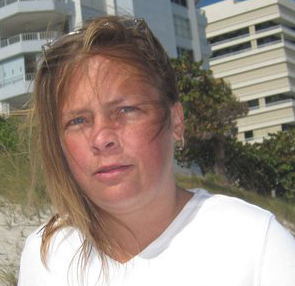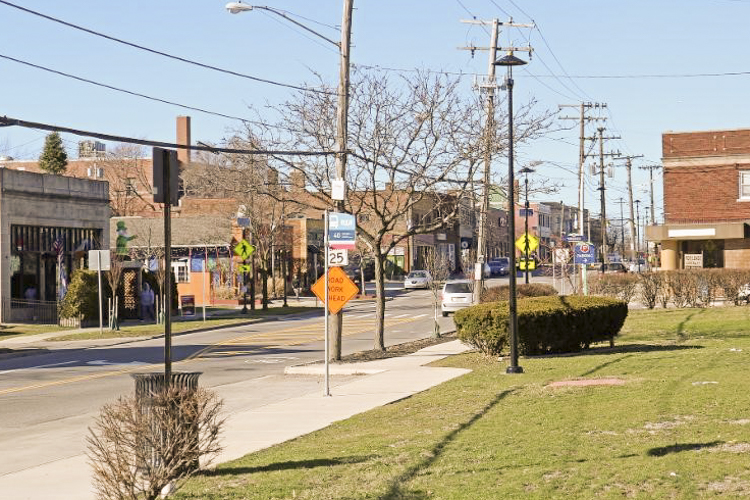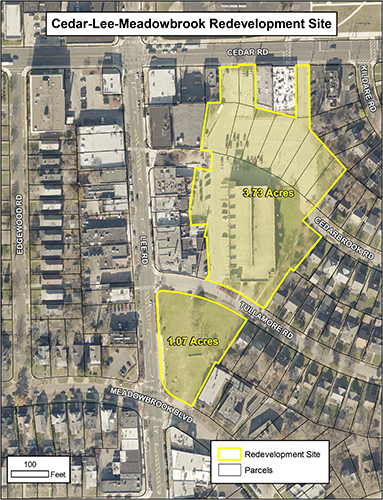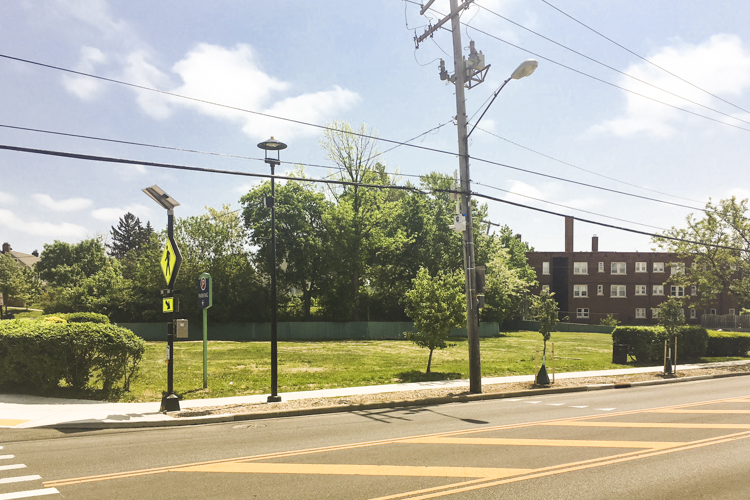Cleveland Heights moves ahead with ‘living street’ Cedar-Lee-Meadowbrook plan
A 1.07-acre plot of land at the corner of Lee and Meadowbrook Roads is about to be developed to comprise a total of 4.8 acres in the heart of the city's commercial district.
After modifying its 2018 Request for Proposals/Request for Qualifications (RFP/RFQ), the City of Cleveland Heights has accepted a development proposal from Cedar Lee Connection, LLC (CLC) for a $25 to $35 million plan.
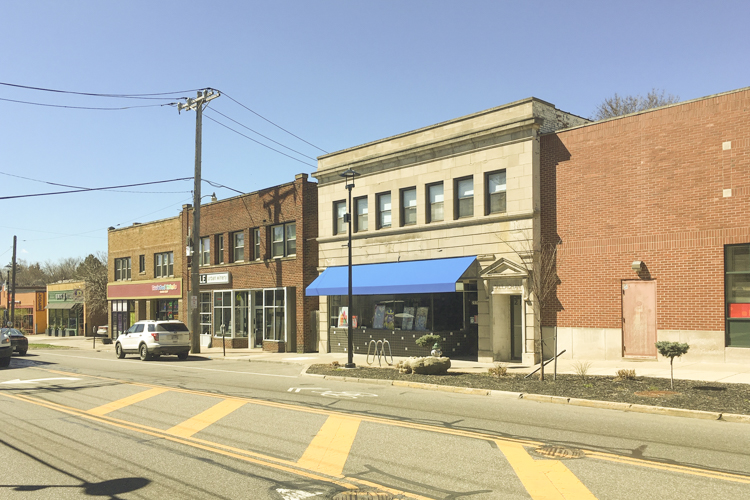 Cleveland Heights economic development director Tim Boland says CLC’s Cedar Lee-Meadowbrook plan checks all the proverbial boxes—spanning the vacant lot at 2223 Lee Road, a surface parking lot, and the parking garage off Tullamore Road and running behind the Lee Road establishments between Tullamore and Cedar Roads.
Cleveland Heights economic development director Tim Boland says CLC’s Cedar Lee-Meadowbrook plan checks all the proverbial boxes—spanning the vacant lot at 2223 Lee Road, a surface parking lot, and the parking garage off Tullamore Road and running behind the Lee Road establishments between Tullamore and Cedar Roads.
“There’s a lot of emphasis on walkability and biking,” says Boland. “It will take what is already a vibrant area and continue that momentum. The proposed site plan design appears to be highly creative.”
Though two groups submitted RFP/RFQ proposals, Boland says CLC stood out for many reasons. “Retail and residential mixed-use—with plaza space that could potentially be programmed—has tremendous potential to have a catalytic effect along the Lee Road Corridor,” he says. “In addition, [CLC] stresses pursuing sustainable construction practices, [and] the impressive track record of the development team provides tremendous potential and opportunity for the city.”
CLC is made up of the all-local team of Sequoia Realty Corp. and Snavely Group, with LDA Architects as the designated architectural firm for the project. A mixed-use building plan calls for more than 20,000 square feet of ground-floor retail; 110,000 to 180,000 square feet of market-rate apartments and multi-family homes; a 10,000-square-foot public plaza with seating and a link to the adjacent mini-park; street level retail; and a chef-driven restaurant. Boland says the plan also proposes a coworking space to attract entrepreneurs to the neighborhood.
“The proposal envisions new construction—primarily commercial/retail in nature—on the Meadowbrook and Lee portion of the site, new multi-family-construction along and south of Cedar Road, and the wrapping of the existing parking garage with residential units,” explains Boland.
According to Boland, the idea is to create a “Woonerf” (the Dutch term for “living street”) with a strong emphasis on public art and community placemaking. The proposed plan also calls for plenty of community input throughout the development process, and CLC has brought on FutureHeights to facilitate community engagement.
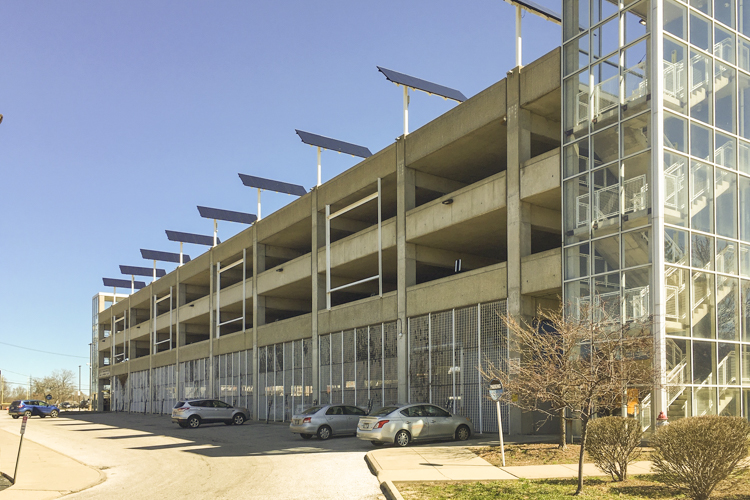 The parking garage off Tullamore Road“The proposal’s focus on creating a well-thought-out pedestrian-oriented atmosphere that connects all parts of the site to the existing district and transforms a less-than-attractive surface parking lot and underutilized parking garage into a hub of activity are key elements in the potential success of this project,” says Boland.
The parking garage off Tullamore Road“The proposal’s focus on creating a well-thought-out pedestrian-oriented atmosphere that connects all parts of the site to the existing district and transforms a less-than-attractive surface parking lot and underutilized parking garage into a hub of activity are key elements in the potential success of this project,” says Boland.
Additionally, he adds that he believes the plan, especially with its residential component, will only bolster the businesses already operating on Lee Road.
On Monday, June 3, Cleveland Heights City Council authorized city manager Tanisha Briley to negotiate a Memorandum of Understanding with CLC. Boland says next steps include that memorandum of understanding (MOU), a detailed development plans, and parking and traffic studies. He estimates groundbreaking to be in April 2020, with project completion by Spring 2021.
