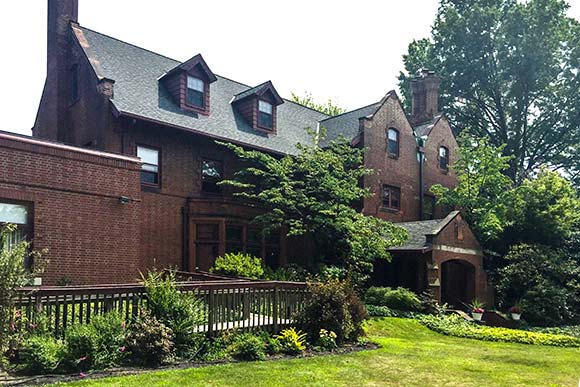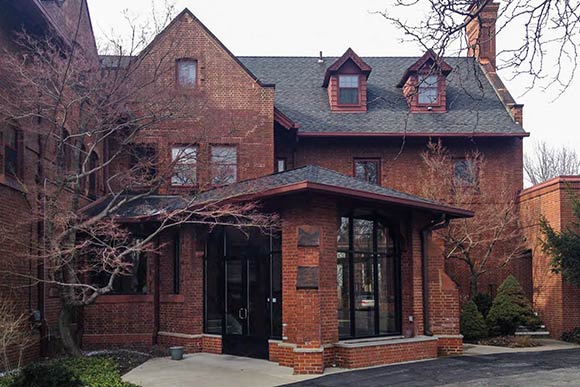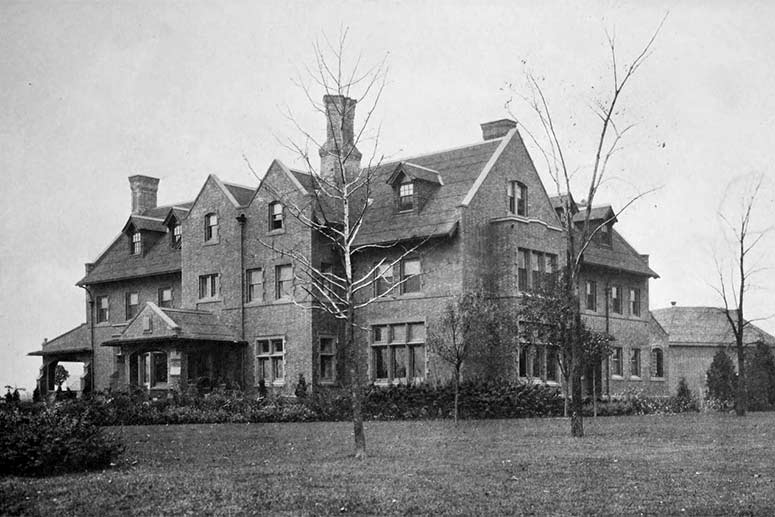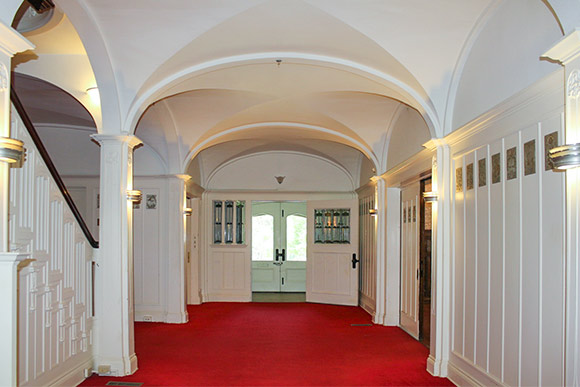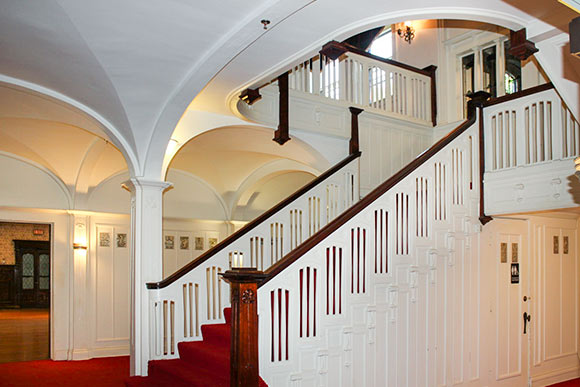Former College Club is being converted to apartments and townhomes
The College Club of Cleveland's former home of 61 years will soon be converted into 10 apartments, with an additional four apartments in the carriage house and 13 townhomes on the 1.8-acre property at 2348 Overlook Road in Cleveland Heights.
Fairview Park-based WXZ Development bought the property last September from College Club and is in the final stages of getting city approval for its development of the 20,000-square-foot mansion and 3,900-square-foot carriage house.
“It’s a beautiful site,” says WXZ president and CEO Jim Wymer of the historic 1904 mansion overlooking University Circle. “It’s an old historic manor home and carriage house with room for new development.”
Wymer says the College Club property was especially attractive to WXZ because of its proximity to University Circle. The $12 million to $13 million project is designed by Dimit Architects.
“The College Club was obviously a strategic location for our interests because we’ve been actively developing housing in the University Circle area,” Wymer says. “You can walk to Little Italy, University Hospitals, and Case [Western Reserve University]. And there are views all the way downtown and even the lake on a clear day.”
Construction should begin this summer, Wymer says, and will take about 18 months to complete, including demolition of an auditorium that was added in place of the original porch in 1968. “The addition will be removed since it was not part of the original structure,” he explains.
The Tudor Revival house, designed by noted Cleveland architectural firm Meade & Garfield, was originally commissioned by WDB Alexander, president of the National Screw & Tack Company. Alexander sold the home to Edward and Effie Dangler in 1917, who later purchased an adjoining lot before Edward’s death in 1937. The property fell into disrepair in 1949 after Effie’s death, according to College Club records. The College Club bought the property in 1951, evicted the vagrant who was living in the house, and moved its club headquarters there until selling it last year.
Cleveland Heights designated the home as its 20th landmark in 1978, according to Cleveland Heights historic preservation planner Kara O’Donnell. “The house and carriage house are also contributing structures to the Euclid Heights Historic District, which was listed on the National Register of Historic Places in 2012,” adds O'Donnell.
Wymer says the club took good care of the historic home. “It’s 112 years old, and it’s been kept in remarkably good shape,” he observes, noting the home’s 18 rooms, five bathrooms, and 11 fireplaces. “It’s a beautiful home of that era.”
Because of its beauty and integrity, Wymer says they are limiting the number of changes inside the home and keeping the original walls. He says the fireplaces will also be incorporated into the design. “It hasn’t been determined how many are working,” he says. “Some of them will have benefits aesthetically, if not functionally.”
The 14 apartments in the main house and the carriage house range between 520 to 1,300 square feet, and rents will be between $1,000 and $2,000 a month.
Wymer says the 13 two-story townhomes that feature the same twin gabled design as the original house are designed with a “more mature” demographic in mind. “They’re suited for residents who work or are medical residents in the University Circle area,” he explains. “[They are good for] a lot of people who want to work in the area or are downsizing and live in Cleveland Heights or Shaker Heights. We feel the time is right for this project.”
Additionally, Wymer says many of the townhomes will have first-floor master bedrooms or elevators to cater to an older demographic. Ranging from 1,800 to 2,900 square feet, they will sell for between $450,000 and $750,000.
Both the apartments and townhomes will feature 10-foot-plus ceilings that "[take] advantage of the existing ceilings,” says Wymer, as well as hardwood floors, granite or stone countertops, and stainless steel appliances.
“It will have all new amenities integrated with renovated, historic structures,” Wymer says. “It’s a touch of traditional along with contemporary.”
The property is included in the Turkey Ridge Community Reinvestment Area (CRA), an economic development stimulus established by Cleveland Heights in 2014, which entitles the new homes up to 100 percent tax abatement for 15 years on the townhomes and for 10 years on the rentals. “This is what we envisioned four years ago,” says Cleveland Heights planning director Richard Wong of the CRA.
After a community meeting in January, WXZ was approved by the Cleveland Heights Architecture Board of Review on Tuesday, February 6, and goes before the Board of Zoning Appeals on Wednesday, February 21. Wymer says the public meeting went well, and residents were supportive.
“Everyone was very happy with the direction of the plans,” he says of the public meeting. “The site was zoned for more density and I think the neighbors feared we were going to tear it down and put up an apartment building. We’ve had good reaction from both the city staff and neighbors.”
Wong says he is pleased with WXZ’s plans for the property. “They’re a textbook good fit,” he says. “They’re saving the building we want to save. It’s really important to save that history for other generations.”
Wong says both WXZ and Dimit were receptive to the attendees’ concerns and suggestions. For instance, he says Dimit has scaled down the townhome design from three stories to two stories, and Wymer assured the residents that reflections from car headlights would not be an issue.
He says he expects to have both the apartments and the townhomes on the market by early in 2019. “We view it as a first in Cleveland Heights,” he says of the project, “and we’re anxious to get started.”


