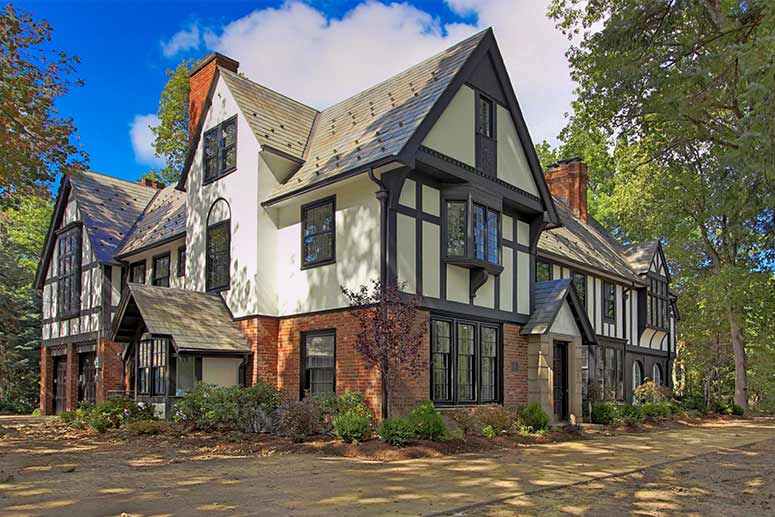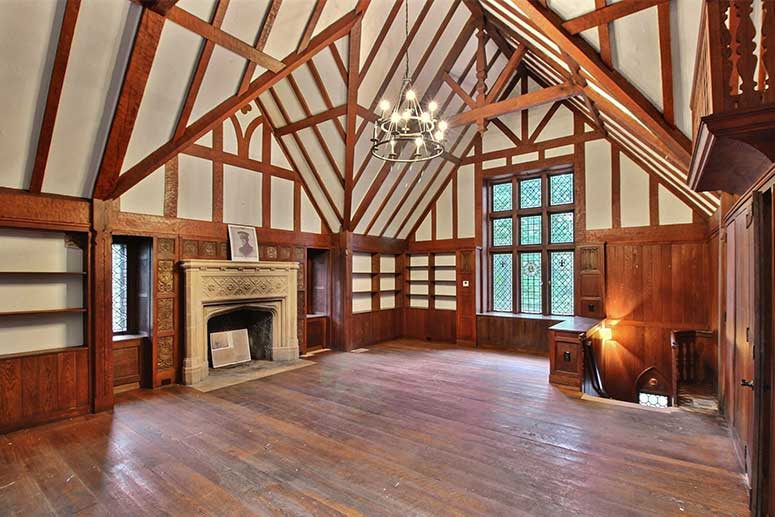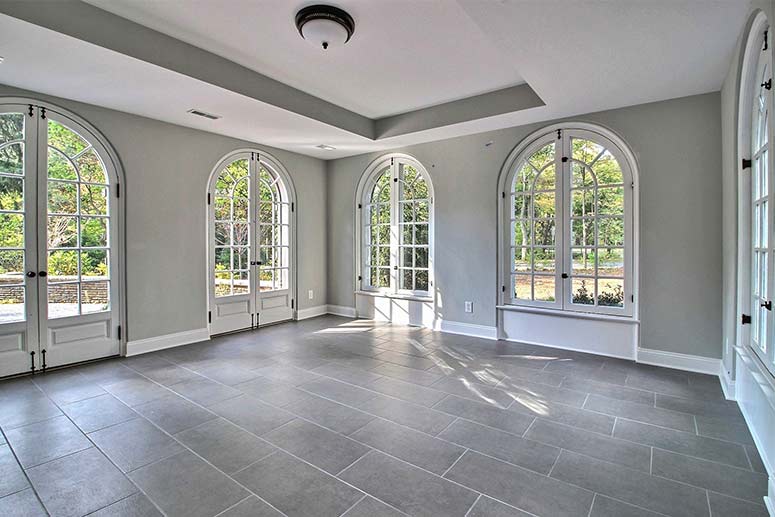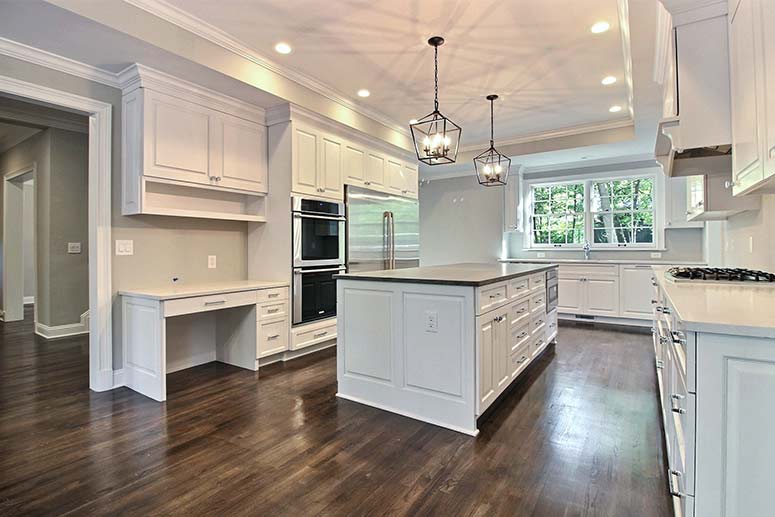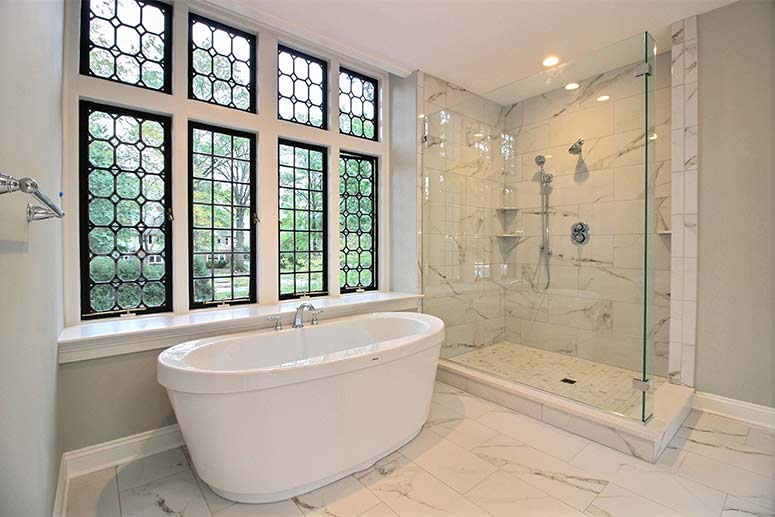Model Shaker Heights home saved from demolition, restored to real estate gem
When Oris and Mantis Van Sweringen were developing Shaker Heights in the 1920s, and Cleveland was expanding after the completion of the Rapid between downtown and the new suburb, The Van Sweringen Company began building model homes to promote development in Shaker and demonstrate the standards that were expected of the homes.
Most of the model homes remain standing to this day. But one historic model home at 2834 Courtland Blvd. was dangerously close to demolition a few years ago before the Cleveland Restoration Society (CRS) and the City of Shaker Heights got involved.
When CRS took the home over in 2013, the home was in bad shape due to deterioration and even looting by a previous owner. Today, the 1922 4,738-square-foot English Tudor house designed by famed Cleveland architect William Thomas (of Howell &Thomas) has been renovated and sold to a new owner—becoming one of Shaker’s model mansions once again.
The home first came to CRS’ attention back in 2013 when the city of Shaker Heights asked the organization to take a look at it. The last owner of the property had fallen on hard times, not only defaulting on the mortgage and property tax payments, but also neglecting to maintain the house. He ultimately ended up gutting portions of it in hopes of getting some cash, says Tom Jorgensen, CRS COO.
“All the metal was stripped out, there were no radiators. [He] took the copper wires out of the walls, he even took the pipes,” Jorgensen recalls. “He was so desperate to take every pipe he could that he broke the ceramic in the bathroom.”
Additionally, the owner had hired a roofer who only finished two-thirds of the project before walking off the job because he wasn’t getting paid, according to Jorgensen. “It left one-third of the house open to the elements," he says.
The previous owner even took the sandstone that made up the back patio. There were multiple lienholders on the property and the Texas-based bank wanted to demolish the house.
Ultimately, after a long struggle with the bank and lienholders, the Shaker Landmark Commission granted temporary landmark status to the home—preventing demolition—and, in 2014, CRS took official receivership. “We became the receiver to fix up the property and force a resale, and [CRS president] Kathleen Crowther negotiated with each lienholder to buy out or secure donation of the liens to CRS,” explains Jorgensen.
She adds that Baker Hostetler partners Scott Holbrook and Patrick Lewis were critical in executing the whole deal. “They are super heroes in this whole story,” Jorgensen says. “They donated all their time and services, which were astronomical.”
After CRS took receivership, the organization set about repairing the property in 2015. The repair process involved remediating water damage and mold, finishing the slate and copper roof, and getting the home ready to sell to a qualified buyer. Bratenahl-based Chestnut Hill Realty came in and bought the property for $195,000—essentially the cost of CRS’ repairs—before embarking on a restoration job of its own at 2834 Courtland.
Chestnut Hill owner Craig Cantrall teamed up with Dino Palmieri of Solon-based Palmieri Builders to get the home up to modern-day standards. The house still needed more than $200,000 worth of work (according to Shaker Heights regulations), and the team had to put one-and-a-half times the amount needed for the work into escrow, but the opportunity was one Cantrall couldn’t pass up. “I love Shaker homes, so this was a good match,” he says.
Cantrall’s team focused on creating an open layout that would appeal to a family. “Mainly, we opened up walls in the kitchen and moved a staircase over four or five feet,” says Cantrall of the work he did. “It really has a much more open layout. You walk in and it’s nice and symmetrical.”
By moving the basement steps and steps to the former servants’ quarters, Cantrall discovered plenty of head room in the kitchen. “We started with an eight-foot ceiling, and [found] it was a giant nine-and-a-half-foot ceiling,” he says. “It’s really great.”
Cantrall put quartz countertops in the large kitchen, complete with modern stainless appliances. He took down a wall in the kitchen, so it opens into a solarium. He installed a new HVAC system, which was no small feat. “The heating was a giant pain because the house had a boiler system and we changed it to forced air,” he recalls. “Now it’s all central air and central heating, and we insulated the walls.”
Cantrall kept all the original windows for historic preservation reasons. Original leaded glass windows allow natural light to flow into a newly-created master bathroom with walk-in shower and bathtub. The six bedrooms and other four bathrooms were also renovated and painted.
The highlight of the house is a second-floor room that is accessed from the first-floor mudroom. The room has a half-bathroom and a “Juliet balcony” that overlooks the two-story wood-beamed, vaulted library. Cantrall says musicians likely would have played from the balcony, which has pocket doors, to entertain guests in the 1920s.
“It has a good sense of aesthetics,” Cantrall says of the house. “We brought out the feminine side.”
The home also has four fireplaces. The outside once had an in-ground pool that has since been filled in, and now features a patio. “The outside is fantastic,” Cantrall says.
Once completed earlier this fall, Chestnut Hill received multiple offers, Cantrall says, and the sale of the house is now pending. “The fact that it’s saved and someone is occupying it is great,” says Jorgensen. “It’s great that this house wasn’t lost.”


