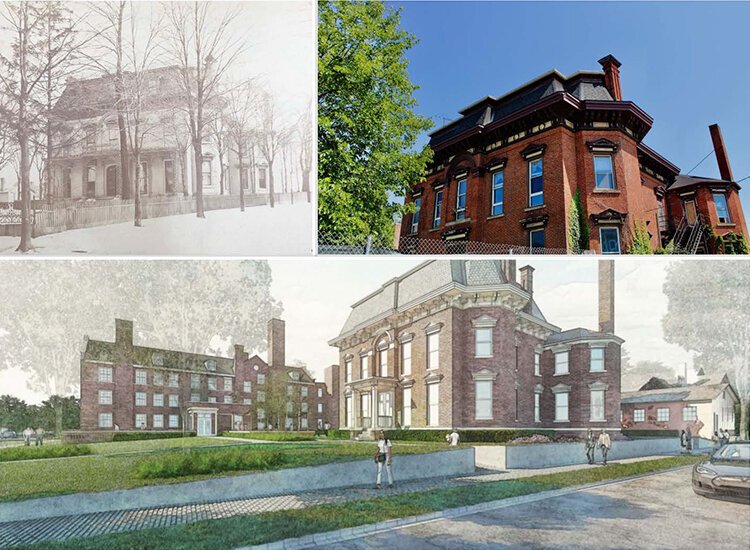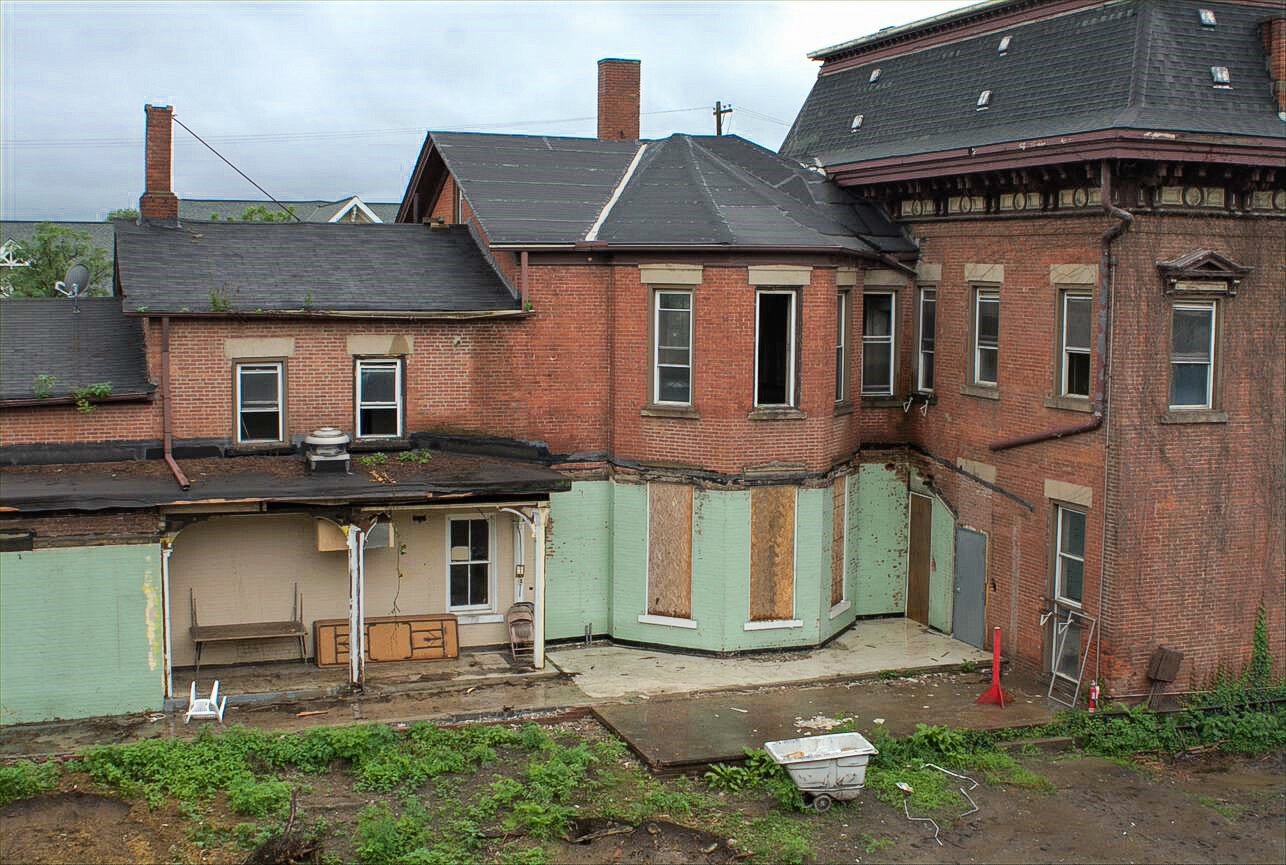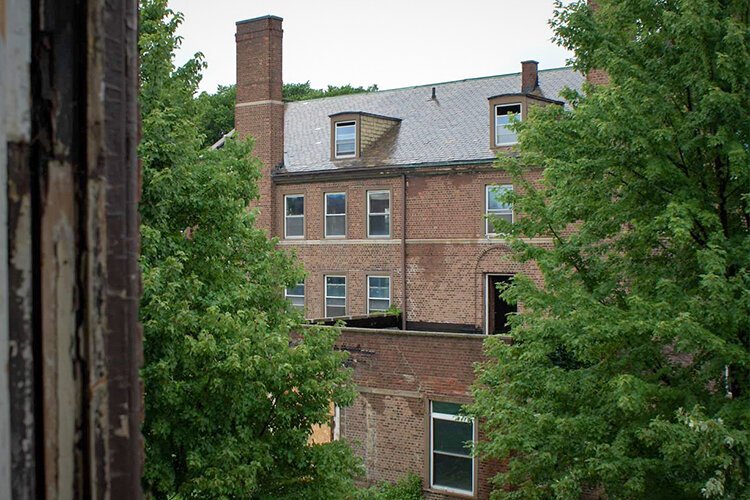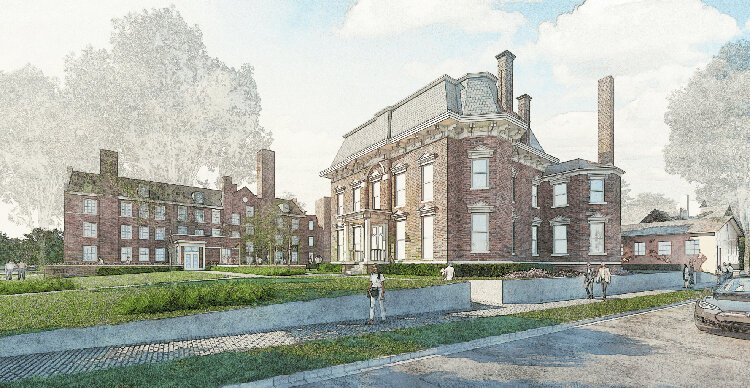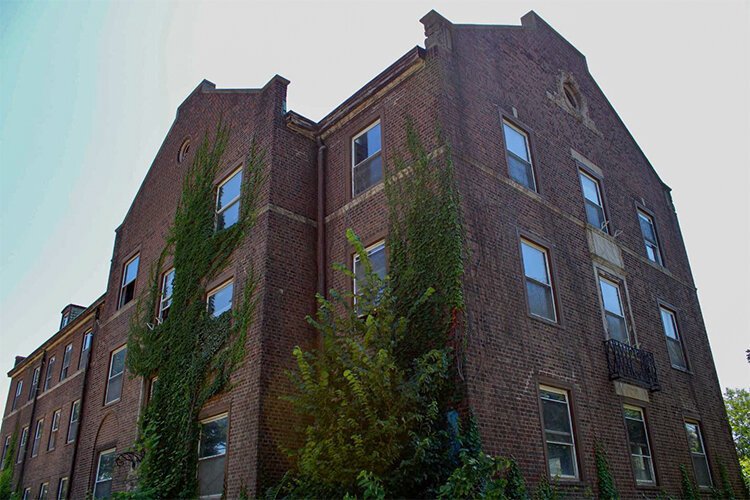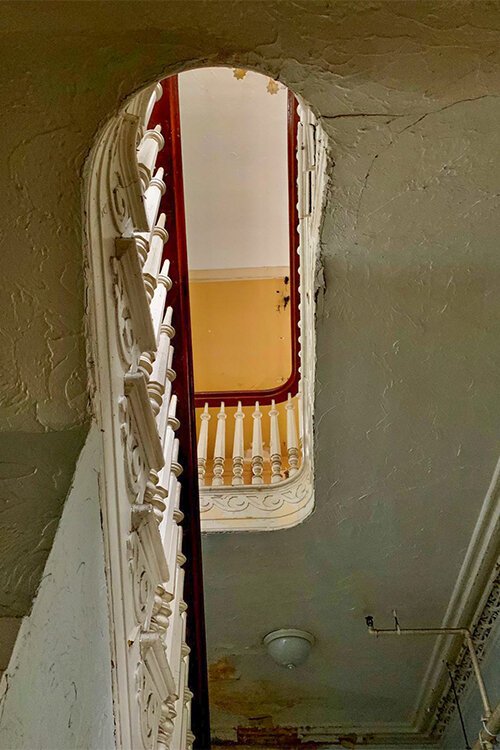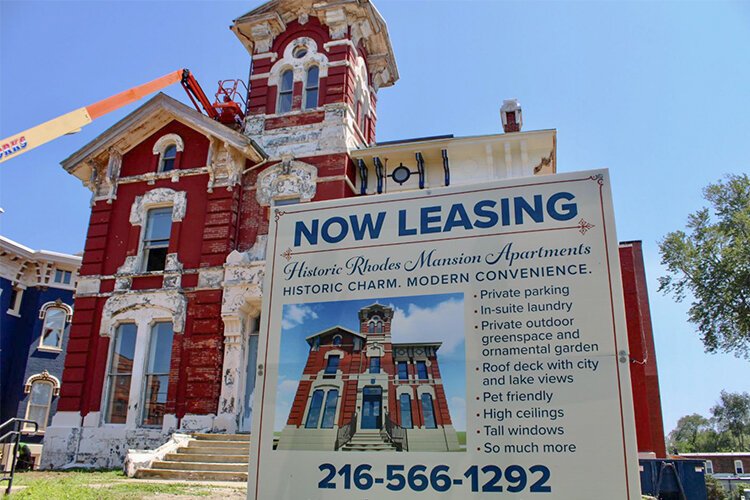New signs of life for one of Ohio City’s oldest mansions
A new rehabilitation of the former 1853 Cook-Bousfield mansion and YWCA dormitory on Franklin Boulevard in Ohio City is set to bring 38 new market-rate apartments to the bustling Ohio City neighborhood.
The project is led by Dalad Group, which acquired the property in 2018 just after the former Vantage Place Senior Facility closed. Working with a local firm, Gibbon Architecture, the group plans to honor the building’s history and bring new life to what will be known as Franklin Yards.
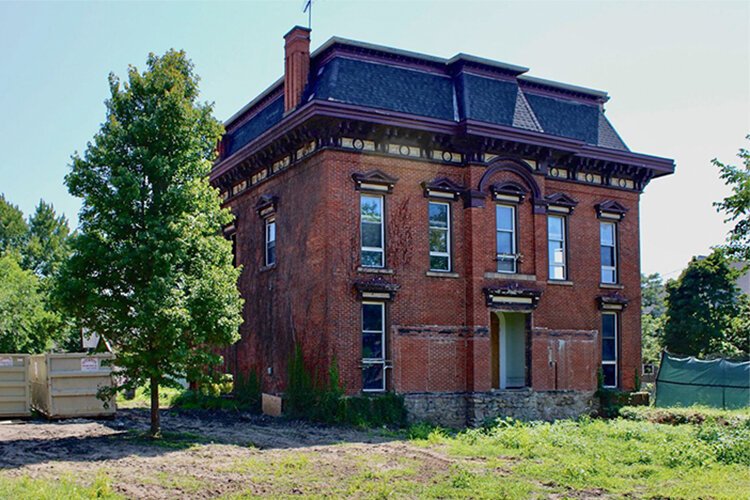 Exterior shot of the Cook-Bousfield Mansion, currently under construction.Construction on the estimated $10 million Franklin Yards project started in late 2019 and is expected to be completed in summer 2022.
Exterior shot of the Cook-Bousfield Mansion, currently under construction.Construction on the estimated $10 million Franklin Yards project started in late 2019 and is expected to be completed in summer 2022.
Dalad Group is responsible for some of the many historic rehabilitation projects in Cleveland—perhaps most notably Worthington Yards in the Warehouse District, which opened in 2016. The group also recently completed Tinnerman Lofts on Fulton Road in Ohio City.
The Cook-Bousfield mansion sits at the corner of Franklin Boulevard and West 32nd Street (formerly known as Duane Street), at 3105 Franklin. It was originally built in 1853 for businessman Hiram Cook, who sold the residence 10 years later to notable Cleveland residents John and Sarah Featherstone Bousfield in 1863.
Heather Rudge, founder of Historic Preservation Group LLC—a firm that helps clients apply for state and federal tax credits for rehabilitation and adaptive reuse projects—researched the mansion’s history and its unique architectural elements.
"The original 1853 belvedere is still in place, enclosed within the mansard roof added circa 1869 [and] the original tin roof over the second floor is also in place, as are the original windows and wood tongue and groove siding on the belvedere,” Rudge reports. “If you look at the rehabilitated Italianate mansion painted blue (known as Sanford house) just to the east on Franklin, it has a similar belvedere.”
Rudge says the mansard roof is a significant alteration to the mansion and because it is being rehabilitated, rather than restored to its original appearance, the mansard will remain in place with the remnants of the belvedere and tin roof preserved.
One can imagine the breathtaking views that the belvedere would’ve possessed of Lake Erie.
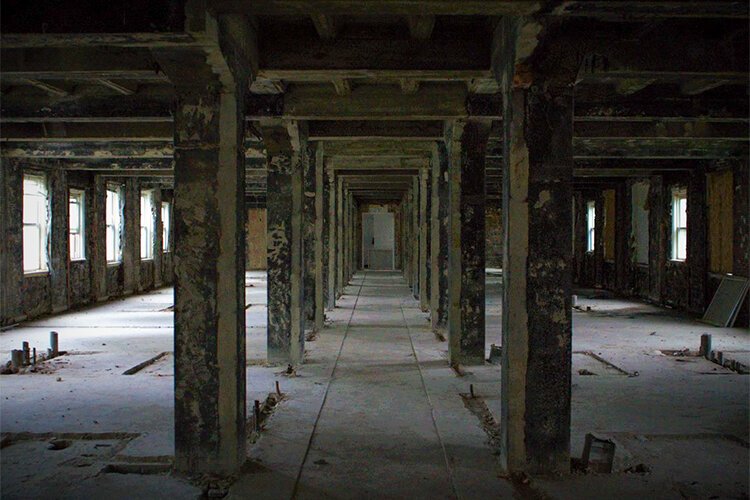 Interior first floor of the former YWCA complex.Andrew Iarussi, Dalad Group senior vice president, says they are looking for new ways to finance the project.
Interior first floor of the former YWCA complex.Andrew Iarussi, Dalad Group senior vice president, says they are looking for new ways to finance the project.
“There is a lot of upfront cost to a project like this, but we are working with the city and trying to get creative with the financing to see if we add some more affordable units to the project,” he says. “State and federal historic tax credits will certainly help in that regard.”
Floor plans throughout 54, 411-square-foot mansion and dormitory structures show 26 one-bedroom apartment and 12 two-bedroom units planned, ranging from 600 square feet to 1,400 square feet. The former dormitory complex will house 31 units and the Cook-Bousfield mansion will house seven additional units.
Famously dubbed the “West Side Millionaire’s Row,” Franklin Boulevard was home to elite businessmen and influential politicians. The Cook-Bousfield mansion sits only a few hundred yards from Franklin Circle, the soon-to-be rehabbed Robert Russell Rhodes mansion, and the famous Spitzer-Dempsey house.
According to historian James Dubelko, “John Bousfield’s wooden ware business in Cleveland Centre collapsed in 1875 and he was left bankrupt—losing not only his business assets to creditors but also the grand house on Franklin Avenue.”
But Dubelko says the Bousfields returned to the neighborhood in 1883 and built the Sarah Bousfield House/Stone Gables House on the corner of Franklin Boulevard and West 38th Street, which stands today as a private inn.
As Cook-Bousfield house transferred through forfeiture banks, it was finally purchased again in 1880 by Cyrus Bosworth, an heir of Leonard Case. In 1885 the property sold to John Pankhurst, a wealthy proprietor of the Globe Iron Works and Globe Ship Building. After Pankhurst died in 1898, his widow sold the home to John M. Leich, president of Star Brewing Company, for $20,000.
In 1913 the property changed hands again—however this time the YWCA bought it and the neighboring mansion to the east. The mansion next door was at some point demolished to make way for the dormitory built by the YWCA.
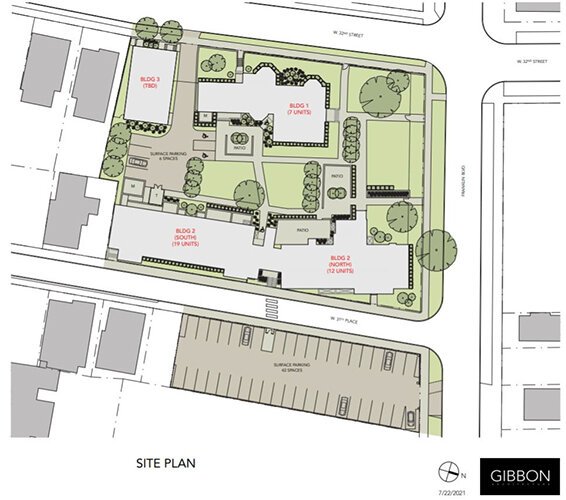 Site plan of Franklin YardsAs the region’s wealth declined, many institutions, such as the YWCA, moved into residences that were part of West Side Millionaire’s Row.
Site plan of Franklin YardsAs the region’s wealth declined, many institutions, such as the YWCA, moved into residences that were part of West Side Millionaire’s Row.
Even before The Great Depression, much like the wealthy residents of Euclid Avenue, fortunes diminished, and large city homes became less desirable. Many of the former mansions were converted to rooming and boarding houses, and working-class immigrants rented out rooms.
Ohio City has been known for decades as a working-class neighborhood. However, unlike Euclid Avenue, many of the great homes in this neighborhood have been preserved and survived commercial interests in the area.
In 1928, the year before the onset of the Depression, YWCA demolished the neighboring mansion to the east and constructed a new three story, two-building dormitory complex for single working women to rent rooms.
According to the National Park Service historic rehabilitation tax credit application submitted by Rudge, The dormitory buildings were designed by the firm of Howell & Thomas—a small firm that designed many homes in the east side suburbs, including 11 demonstration homes for the Van Sweringen brothers. The firm also designed various YWCA buildings throughout Ohio and Texas.
YWCA remained at this location until 1957, when the organization sold the buildings in 1957 to Lourdes Education Center. In the 1970s it again changed hands, this time becoming Vantage Place Senior Care, a home for seniors with mental illnesses. The care facility shut down in late 2018 and the property was sold to Dalad Group.
The complex had an above-ground tunnel connecting the mansion and the dormitory, presumably for ease of access for the workers and patients. When the tunnel was demolished recently, one of the original side porches of the neighboring mansion was uncovered.
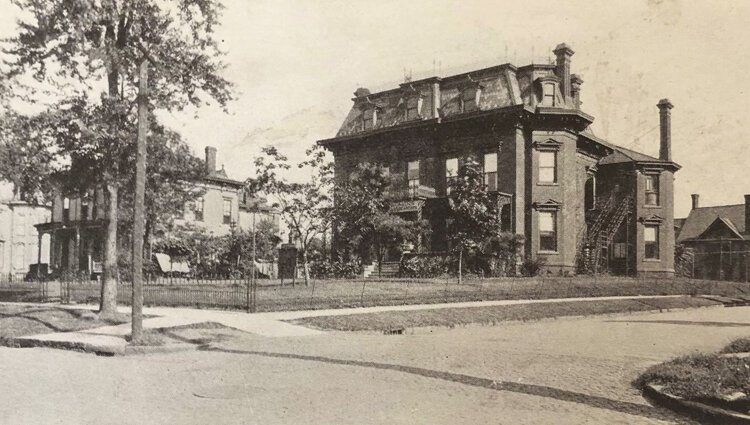 Sarah Bousfield Home – former home of the West Side Y.W.C.A Junior Girls’ Boarding Home.The buildings will be adjoined by a courtyard terrace which is big enough to host residents and their friends, or small events. There is a third building on the property, a non-historic garage, which Andrew Iarussi, president of construction for Dalad Group, says could serve a coworking space or a small retail space, although final plans have not been decided.
Sarah Bousfield Home – former home of the West Side Y.W.C.A Junior Girls’ Boarding Home.The buildings will be adjoined by a courtyard terrace which is big enough to host residents and their friends, or small events. There is a third building on the property, a non-historic garage, which Andrew Iarussi, president of construction for Dalad Group, says could serve a coworking space or a small retail space, although final plans have not been decided.
The project is held to the rigorous standards of the Ohio Historic Preservation Tax Income Credit, for which Dalad received $2 million.
“It’s got a lot of history and a lot of character. It’s not feasible to build this way today,” says Iarussi. “Having the opportunity to take a building like this and make it work with the historic tax credit programs allows us to preserve a piece of history and create some very unique spaces.”

About the Author: Nate J. Lull
Nate J. Lull is currently studying regional planning at Cleveland State University Levin College of Urban Affairs, the number two ranked urban policy school in the country, seeking his bachelor's degree. In his spare time, he works as a computer technician and volunteers locally. He has also done work for Documenters.org, a civic-led initiative aiming to promote transparency and accountability of local government.

