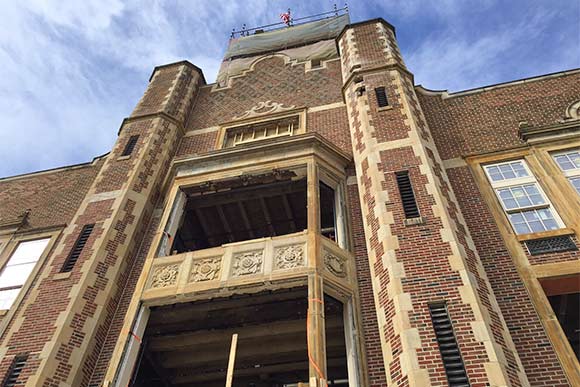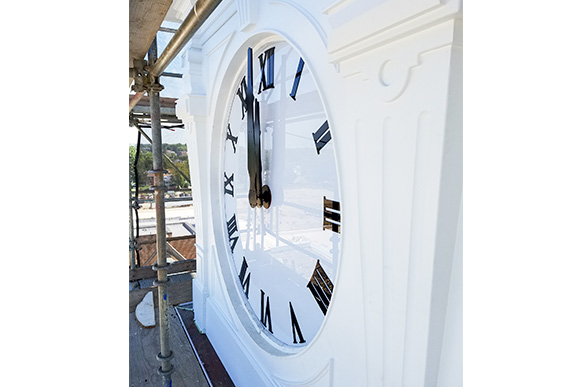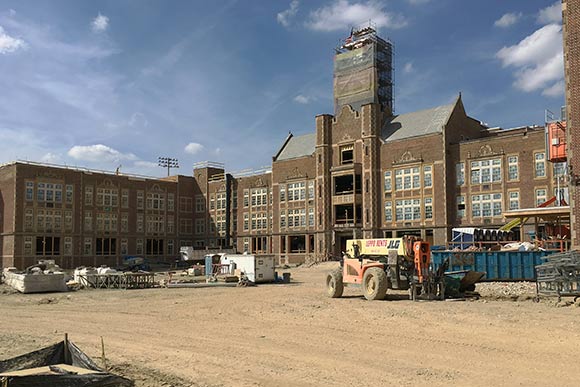Update: Heights High renovations on track, clock tower unveiling imminent
Halfway through the renovations at Cleveland Heights High School, the $95 million project is on budget and on schedule to open in time for the 2017-2018 school year.
“It’s going to be beautiful when it’s done,” says Cleveland Heights-University Heights School District project liaison Brad Callender. “There’s been a real effort by the district to preserve the architectural elements of the building.”
The high school was built in 1926 to accommodate a growing student population and was designed in the style of a Tudor castle, with a clock tower, high column and a large center entrance, according to Cleveland Historical.
The building underwent several changes over the last 90 years, but failed to keep up with modern-day technology and amenities. “It had multiple additions, multiple renovations until the 1970s – at least six major additions – and that doesn’t count all the small stuff,” says Callender.
So in a plan that came about after 10 years of planning, plenty of community input and the 2013 passage of a $134 million bond, the district began a major overhaul in June 2015.
“Construction began the day after the students moved out,” recalls Callender. “We’re on a tight deadline to get everything done by move-in by the start of school in 2017.”
The high school students are currently housed in the district’s Wiley Middle School, both in the building and in modular classrooms on the campus. About 1,500 students will attend the new high school when it reopens.
With less than a year until completion, officials, teachers and students are already getting excited. “Anticipation is starting to build even now,” Callender says. “This year’s juniors are already seeing themselves as the first graduating class from the new building, and the teachers are very excited about having technologically advanced classrooms.”
By “technologically advanced,” Callender is referring to classrooms outfitted with the latest in multi-media equipment such as interactive smart boards. “Classroom technology has evolved in the last 10 years and students are comfortable with multi-media,” Callender explains. “They will be able to take field trips without ever leaving the classroom. Kids can walk up to the smart board and manipulate things themselves.”
With the additions over the years, Callender likens the old high school layout to a sort of labyrinth. Originally designed in a U-shape, various additions had closed off the center courtyard and divided up the approximately 450,000-square-foot building. Although the new building preserves much of the original structure, it will be only 360,000 square feet.
“It’s a significant decrease, but a lot of the old space was cut up and like walking through a maze,” Callender explains. “This is going to be a building that is significantly more efficient than the old one.”
The clock tower – the building’s centerpiece and towering more than 90 feet over the city – has been rebuilt from top to bottom, Callender says, and the original patina copper topper has been replaced with a new copper top. “The decision was made by the community to make it copper again,” he says. “We will let it patina naturally.”
The clock itself, which hasn’t worked for years, has been replaced. “It didn’t work because it was technologically outdated,” explains Callender. “The new one is an exact likeness to 1925-1926 pictures and the exact details are duplicated.”
Callender adds that the view from the clock tower is “amazing,” which is accessible in order to service the clock in earlier times. The new clock won’t require such maintenance.
The scaffolding that surrounds the rebuilt tower is due to come off in the next two weeks. “It will be a great day when they peel off the scaffolding on the clock tower,” he says. “We will all breathe a collective sigh of relief.”
The main entrance of the school, which was covered by a science addition built in the 1960s, is now visible, returning the building to its original castle-like grandeur from Cedar Road.
A hybrid geothermal system, solar-ready roof and energy-efficient windows will earn Heights High LEED Silver certification, going from the bottom 10 percent for energy efficiency among peer buildings in the region to the top five percent.
Among the many community workgroups involved in the project, 12 Heights High students are exploring career paths in architecture and architecture design while participating in the renovation. “The construction manager has involved the students from the very beginning,” Callender says.
The renovation design was done by Youngstown-based BSHM Architects and Gilbane Building Company is the construction manager.
When it is completed next August, Callender is confident the school will once again be a focal point in Cleveland Heights. “We’re preserving the architecture with modern amenities,” he says. “It says strong things about this community. You see all of these homes and the school fits right in in the middle of the neighborhood. It’s going to look a lot like it did in 1926.”
Additionally, Callender sees the new high school as a symbol of Cleveland Heights pride. “It’s going to be the centerpiece of the community and I truly think the building reflects the values and dedication of the community to education,” he says. “And the students (they won’t say it) will truly appreciate it.”




