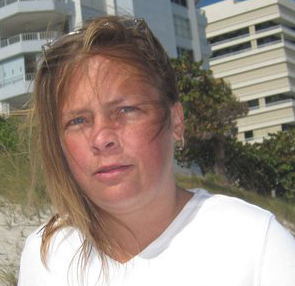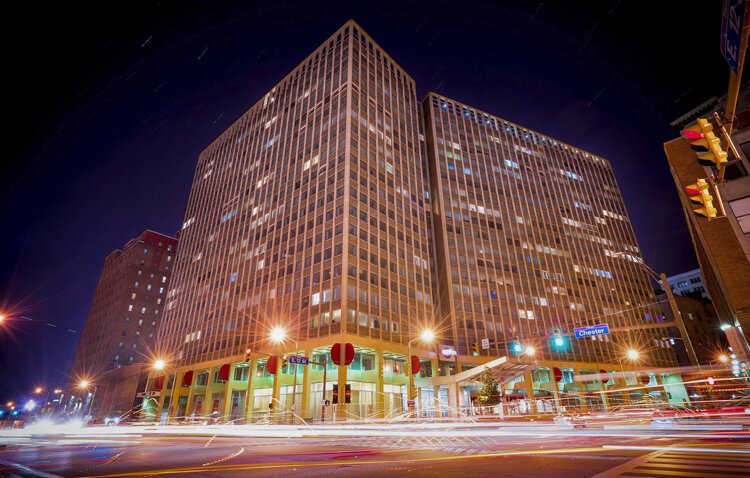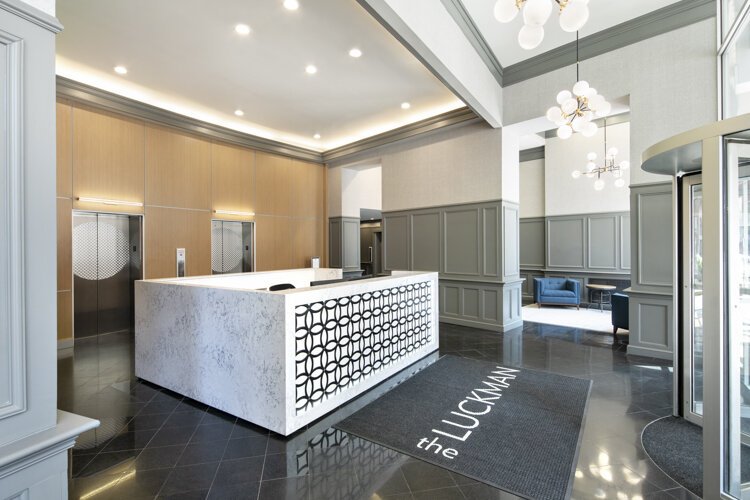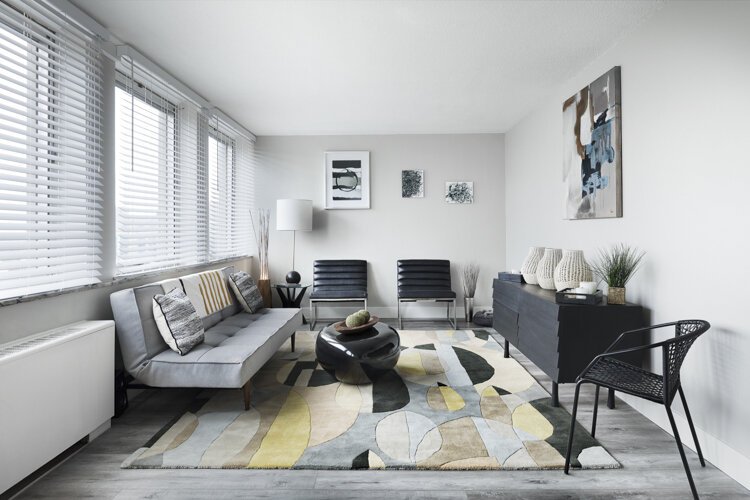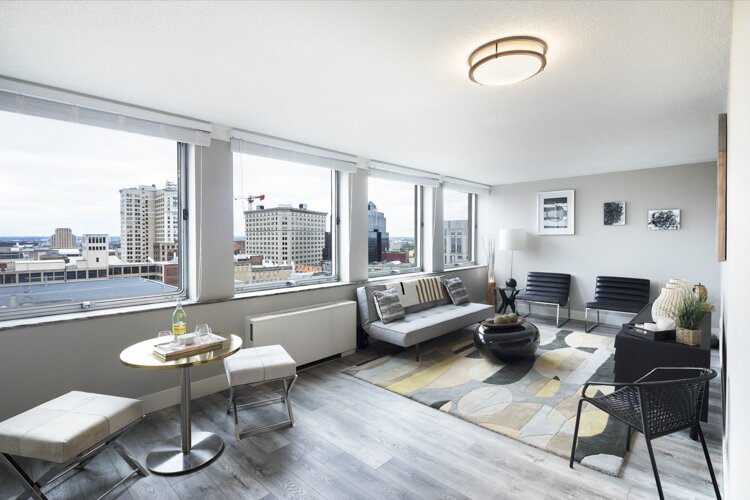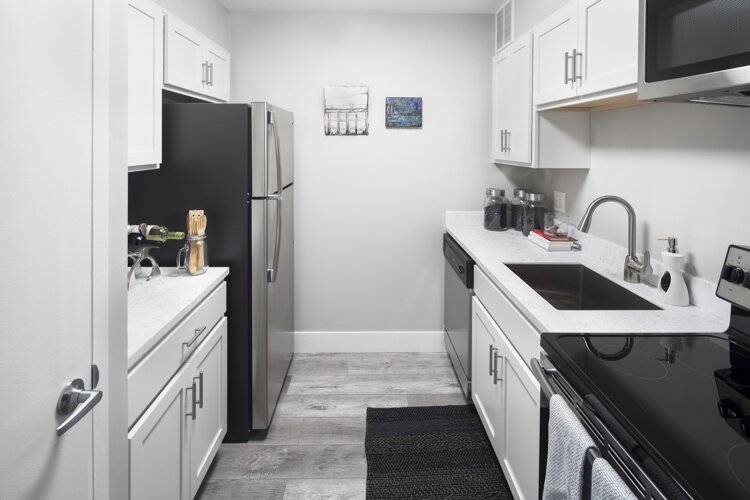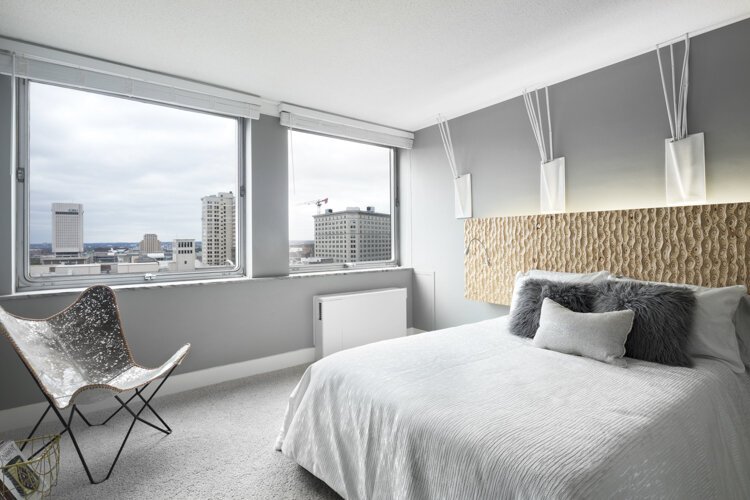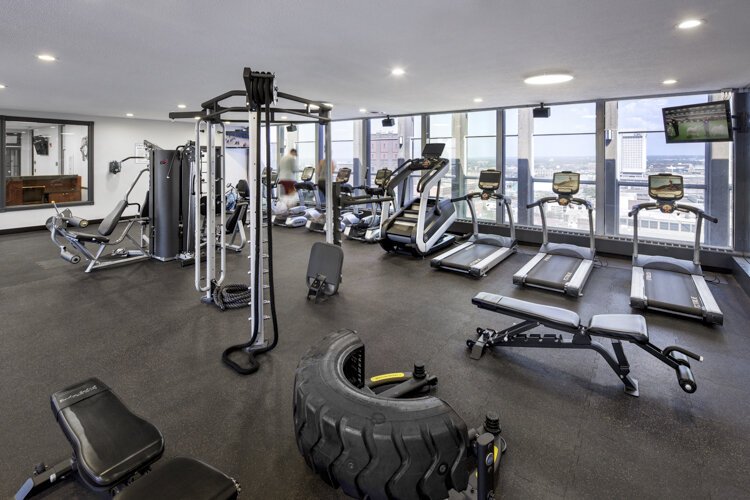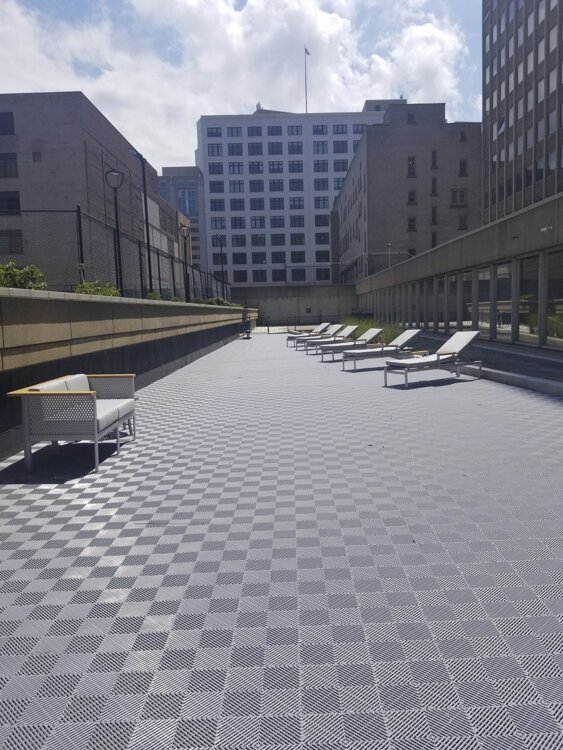Downtown views, modern living—and free rent—in Cleveland’s original high rise apartment building
Cleveland’s first residential high-rise apartment building could be deemed an historic building, but the interior of the Luckman, 1801 E. 12th St., is the epitome of modern-day, upscale décor.
The 20-story, 427-unit building—completed in 1965 as the Chesterfield and later known as Sphere before becoming the Luckman in August 2019—boasts modern décor, 200 fully refurbished apartment units, and amenities like indoor parking, a rooftop pool, and, most recently, a second-floor courtyard.
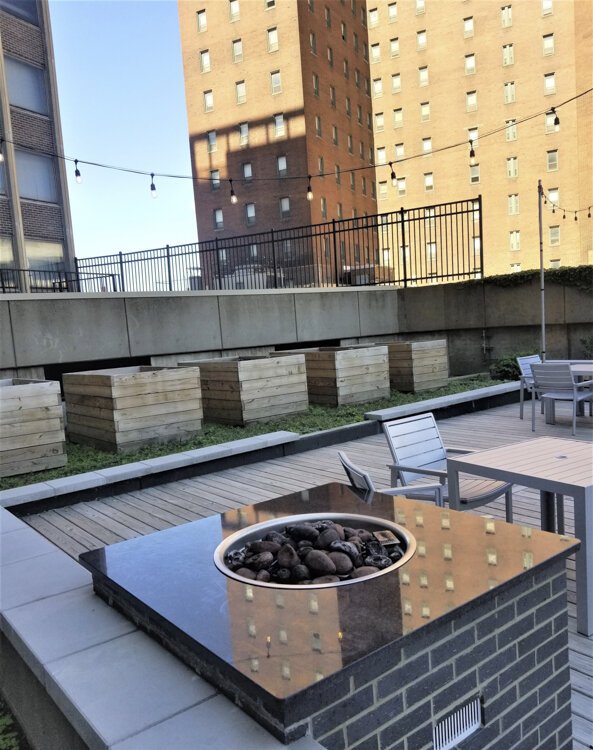 Courtyard at the Luckman apartmentsTo celebrate all of the renovations on the building, Cleveland-based NRP Group is offering two months of free rent to new tenants.
Courtyard at the Luckman apartmentsTo celebrate all of the renovations on the building, Cleveland-based NRP Group is offering two months of free rent to new tenants.
“We really wanted to rebrand the building because we did so many renovations,” says Hannah Haynam, Luckman community manager. “And the catch [with the free rent] is to drive people downtown and take advantage of all we have to offer.”
Additionally, Haynam says the end of the summer is typically a slow time for leasing downtown. “It’s just a push for the end of the leasing season, which dies off in early September,” she explains. “There are great units here we want to offer.”
Haynam says the Luckman is currently at 86% capacity and has units available in all sizes and price ranges.
Studio apartments are 450 square feet and range between $850 and $1,100 per month; one-bedroom units are 600 to 900 square feet and range from $1,100 to $1,600 per month; while two-bedroom units from 1,100 to 2,000 square feet range from $1,650 to $2,295 per month. The one- and two-bedroom units are offered in a variety of floor plans.
About half of the 427 units have been renovated with contemporary white finishes, granite and quartz countertops, stainless steel appliances, light gray walls, and vinyl wood plank floors throughout.
“It really has a clean, modern feel,” Haynam says of the look. The remaining “original units” underwent renovations a few years ago.
Haynam says the latest renovation includes the addition of 19 units on the second floor—created from former office space. “When we first took the building over, it was just open walls, and no [real] ceiling,” she says. “It was completely exposed space—no real walls, no distinct space.”
The 19 units are each unique and offer easy access to the new second floor enclosed, outdoor courtyard. The courtyard offers a pet area and a large patio with 15 lounge chairs (spaced six feet apart). Walk up four steps to a bar area with television and surround sound speakers, two gas-powered fire pits, two built-in gas barbeque grills, and an urban garden with six large planters.
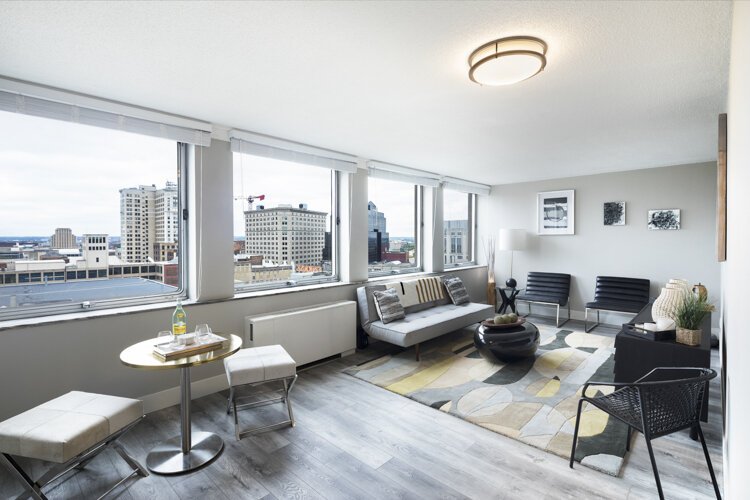 Model living room at the Luckman apartments“It’s a really cool space in the middle of downtown,” says Haynam. “You’d never imagine it would be there.”
Model living room at the Luckman apartments“It’s a really cool space in the middle of downtown,” says Haynam. “You’d never imagine it would be there.”
Additionally, the outdoor courtyard features a tennis court and shuffleboard court. Tenants can access their oasis via a private elevator.
But wait, there’s more, says Haynam. The piece de resistance is the 20th floor, with an all-glass fitness center, remodeled Wi-Fi lounge with TVs, and an outdoor pool. “Our residents just love it,” she says.
On top of it all, the 20th floor pool area provides sweeping views of downtown Cleveland and Lake Erie, Haynam says.
The Luckman has an attached heated parking garage with 250 parking spaces that residents can reserve for $155 a month, or $200 a month for a “tandem” space that fits two cars.
Residents enter the building with a fob, while guests must buzz and sign in. Security guards are on duty from 5 p.m. to 9 a.m. Monday through Friday and provide 24-hour security on the weekends.
The renovated apartment building is named after architect and original Chesterfield designer Charles Luckman, who also designed Cleveland’s AmTrust Financial building, 800 Superior Ave., and Madison Square Garden in New York.
Even though the structure has always been an apartment building, the Luckman still features the uniquely-designed windows that open outward—imitating the look of an old factory.
