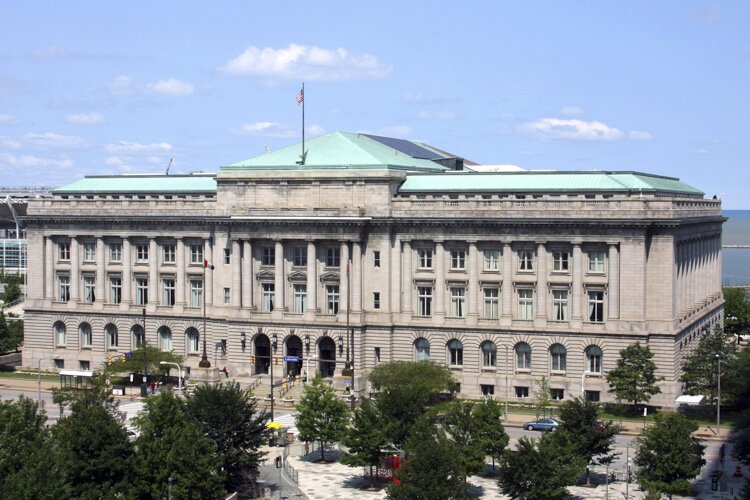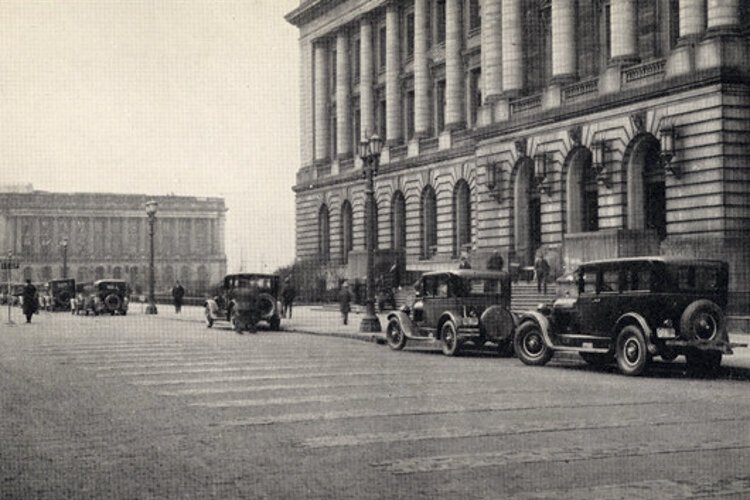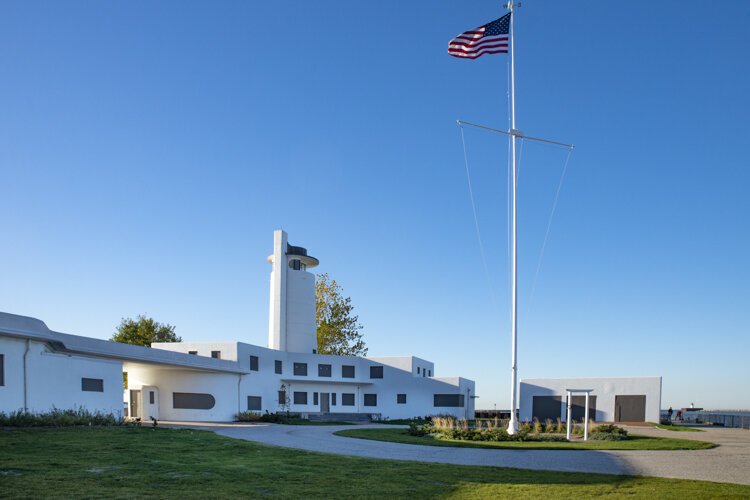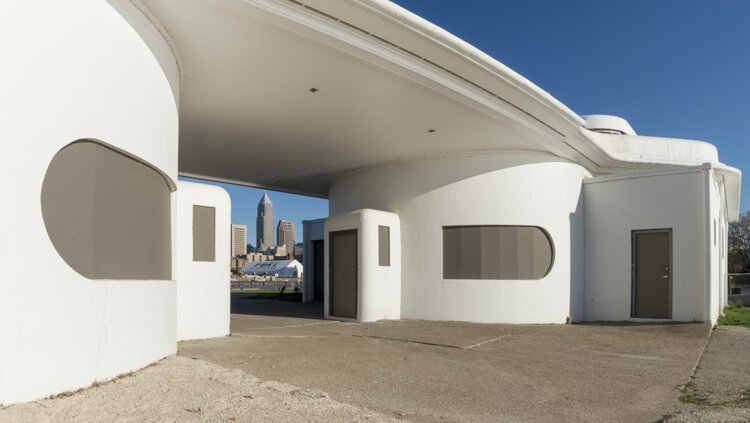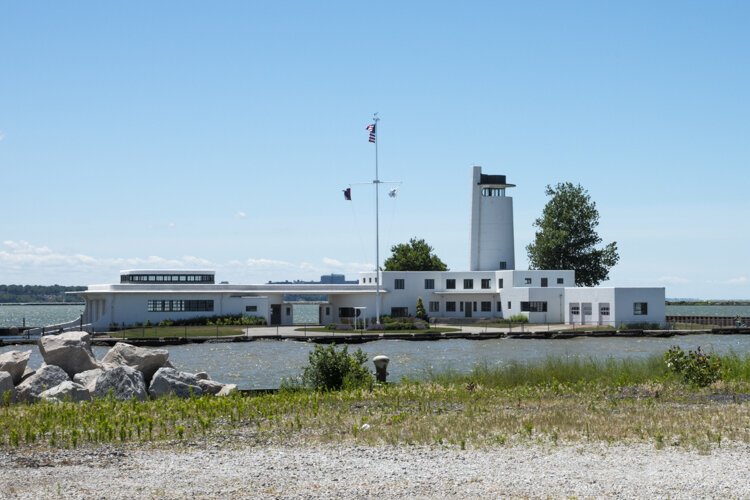
J. Milton Dyer: Designer of local iconic buildings, summer homes for the wealthy
J. Milton Dyer was one of Cleveland’s most influential architects in the early 20th Century. Born in 1870 in Middletown, Pennsylvania, he moved to Cleveland with his family in 1881.
Like his contemporary Frank Meade, Dyer graduated from Cleveland’s Central High School. He then went to work for the Brown Hoisting Machinery Company, the largest company in the world dealing exclusively in cranes and materials handling machinery, where he was granted a scholarship to study at the Case Institute of Technology (which later became part of Case Western Reserve University).
Dyer continued his education at the École de Beaux-Arts de Paris, where he returned home with a very sophisticated set of credentials for a young Cleveland architect.
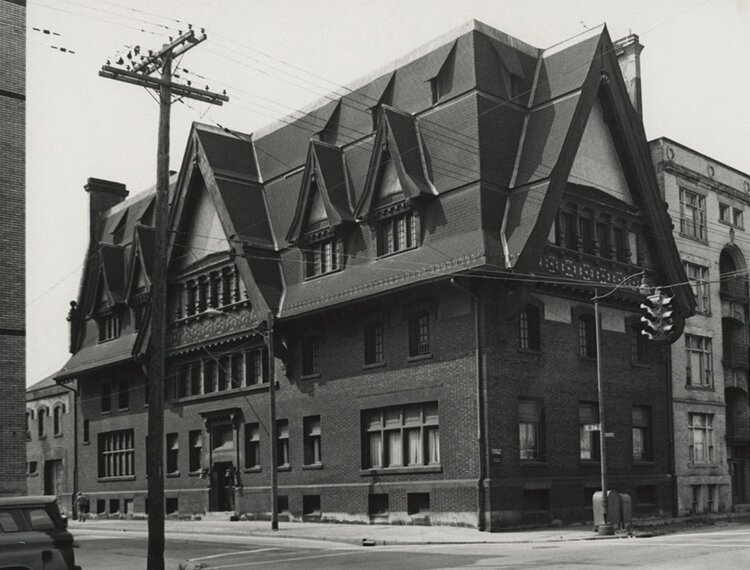 The Tavern ClubDyer’s strength was his versatility. He excelled in several different and unrelated architectural styles. One of his early designs was the home of the men’s social club, the Tavern Club at 3522 Prospect Ave. The club’s members were so pleased with the result that they voted to make Dyer a member. The club took possession of its new building on January 1, 1905. More than a century later it survives largely unchanged.
The Tavern ClubDyer’s strength was his versatility. He excelled in several different and unrelated architectural styles. One of his early designs was the home of the men’s social club, the Tavern Club at 3522 Prospect Ave. The club’s members were so pleased with the result that they voted to make Dyer a member. The club took possession of its new building on January 1, 1905. More than a century later it survives largely unchanged.
The success in designing the Tavern Club led to a period of great activity for Dyer, culminating in his monumental Beaux Arts design for Cleveland City Hall at 601 Lakeside Avenue, constructed between 1911 and 1916.
Dyer’s magnificent Beaux-Arts Cleveland City Hall was a key element of the Group Plan proposed by Daniel Burnham in 1903. This grand structure cost $3 million to build—a price that Dyer regarded as a bargain, given the first-rate materials and design found throughout the building.
More than a century later it continues to serve as the home of Cleveland city government and remains a marker of the city’s industrial prosperity and a gem of Cleveland architecture.
In this period Dyer also designed the Lake County Courthouse, the Cleveland Athletic Club, and the office of the Peerless Motor Car Company.
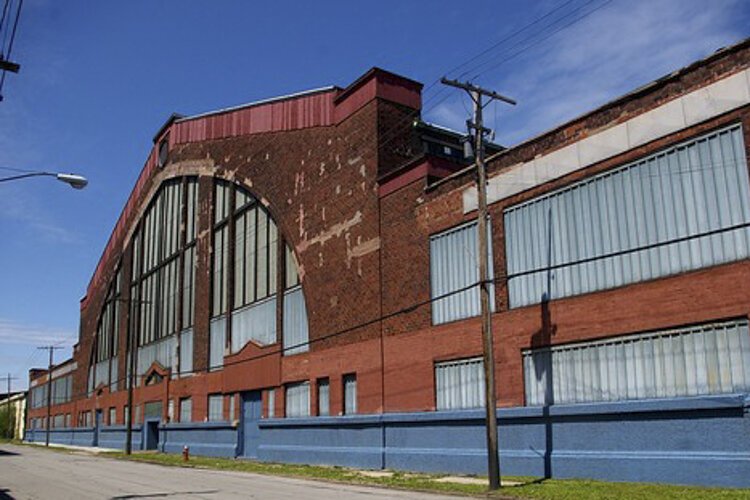 Brown Hoisting Machinery CompanyA major commission for Dyer at this time was the offices and plant for the Brown Hoisting Machinery Company—the same company Dyer worked for as a teenager—located at the intersection of E. 45th Street and Hamilton Avenue. The complex Dyer designed for it in 1906 remains in daily use today, and the company is one of the oldest in Cleveland in continuous operation, dating back to 1885.
Brown Hoisting Machinery CompanyA major commission for Dyer at this time was the offices and plant for the Brown Hoisting Machinery Company—the same company Dyer worked for as a teenager—located at the intersection of E. 45th Street and Hamilton Avenue. The complex Dyer designed for it in 1906 remains in daily use today, and the company is one of the oldest in Cleveland in continuous operation, dating back to 1885.
In addition to government, social clubs, and industrial buildings, Dyer designed many private homes as well. Among the survivors is Mooreland Mansion, the Lake County summer home of interurban railroad promoter Edward Moore and his wife Louise. This 1898 structure was originally designed by popular Cleveland architect Arthur Oviatt, known for designing Lake County summer houses.
At the time, Mooreland was the first newly constructed house in Lake County to be built with electricity.
Moore and his partner, Henry Everett held controlling interest in the Lake Shore Electric and the Cleveland, Painesville, and Eastern rail lines during the heyday of electric railways.
Moore was quoted as saying that automobiles would never threaten his interurban empire on the grounds that the roads needed to make them competitive would never be built. With that, I-90 rattles the windows in his old house and interurbans are found only in history books. Today, Mooreland is part of the Lakeland Community College campus and Everett's summer house is now Kirtland Country Club.
Dyer executed an extensive renovation on Mooreland between 1906 and 1907, perhaps because Oviatt’s design had a small and awkward layout, with only one bathroom on the second floor (the Moores had five children).
While Oviatt’s color scheme for the house included yellow siding, white trim, and a red roof that was almost the color of a light brick, Dyer mandated a very stark white overall color scheme in keeping with the Colonial Revival.
Dyer’s modification raised the roofline, creating a full second story with more bedrooms and five bathrooms. The raised roofline significantly altered the appearance of the house as compared to Oviatt’s original design.
Although its interior was extensively modified in the 1990s the exterior of the house is much as Dyer envisioned it.
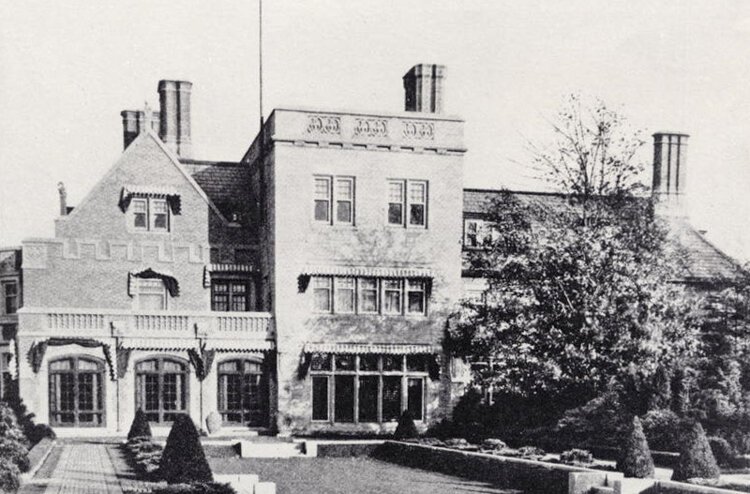 Longwood Estate at the corner of Mayfield and Taylor Roads in Cleveland HeightsOther noted Northeast Ohio homes Dyer designed include the original 1911 version of John L. Severance’s Longwood Estate at the corner of Mayfield and Taylor Roads in Cleveland Heights. Renovated under the supervision of Charles Schweinfurth in 1917, the house was subsequently destroyed to make way for Severance Center in 1961.
Longwood Estate at the corner of Mayfield and Taylor Roads in Cleveland HeightsOther noted Northeast Ohio homes Dyer designed include the original 1911 version of John L. Severance’s Longwood Estate at the corner of Mayfield and Taylor Roads in Cleveland Heights. Renovated under the supervision of Charles Schweinfurth in 1917, the house was subsequently destroyed to make way for Severance Center in 1961.
Breezy Point, a 1906 Dyer-designed home built in Bratenahl for the social and business elite James Pickands family, is currently for sale for $899,000. Today, both the interior and exterior still closely resemble Dyer’s 1906-1907 plan.
One other notable Dyer building is his 1940 Cleveland Coast Guard Station at the mouth of the Cuyahoga River. This was Dyer’s final project, and it stands in marked contrast with his earlier buildings. Its style is modern and not to be found in any of his previous designs. Abandoned by the Coast Guard in 1976 this unique structure suffered years of neglect before the Cleveland Metroparks completed a restoration in 2018.
Dyer took great pride in mentoring younger architects. In fact, Frank Walker and Harry Weeks began their careers working for Dyer and went on to found one of the most renowned firms ever to practice in Cleveland—Walker and Weeks—designing Severance Hall, Cleveland Municipal Stadium, the Detroit-Superior Bridge, and many others. Dyer’s influence was profound and lasting.
Dyer was said to have been an ardent ladies’ man. If he saw a pretty woman, his inclination was to follow her. Depending on the outcome, he might return from his pursuit in a couple of hours or be gone for two or three days. This unpredictability was hard on his staff—important decisions had to be made, often in his absence.
Two young architects on his staff declared that if his wanderings and absences happened again, they would leave and start their own firm. It did happen again, and those architects, Frank Walker and Harry Weeks, left. Their remarkable firm was created because of their mutiny against Dyer.
Dyer never married. He lived with his mother until her death and then remained in the now-lost family home on East 71st Street. He died at the age of 87 in May 1957. He lies buried in a family plot in Woodland Cemetery, but his real memorial is the range of outstanding examples of his work which survive him.
About the Author: Tom Matowitz
Recently retired after a 37-year career teaching public speaking, Tom Matowitz has had a lifelong interest in local and regional history. Working as a freelance author for the past 20 years he has written a number of books and articles about Cleveland’s past. He has a particular interest in the area’s rich architectural history.


