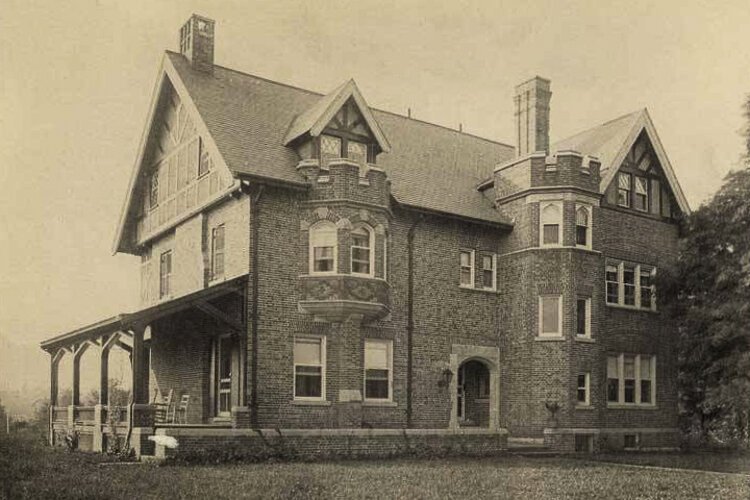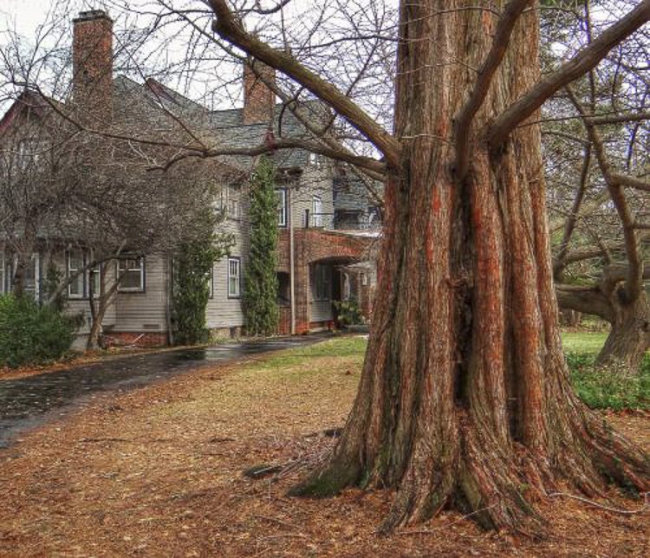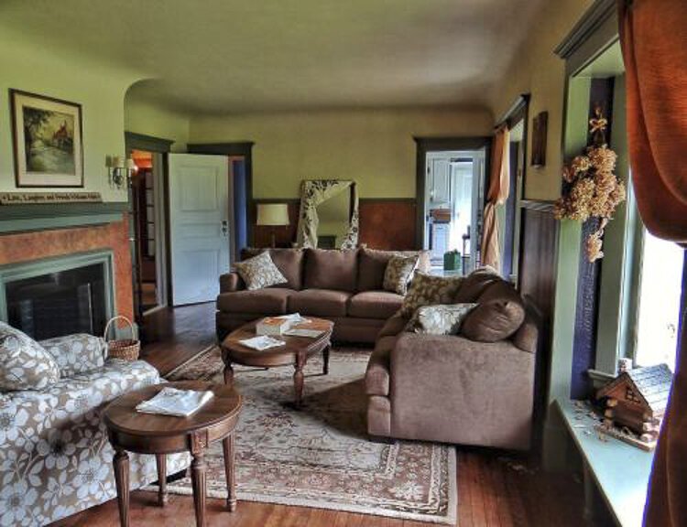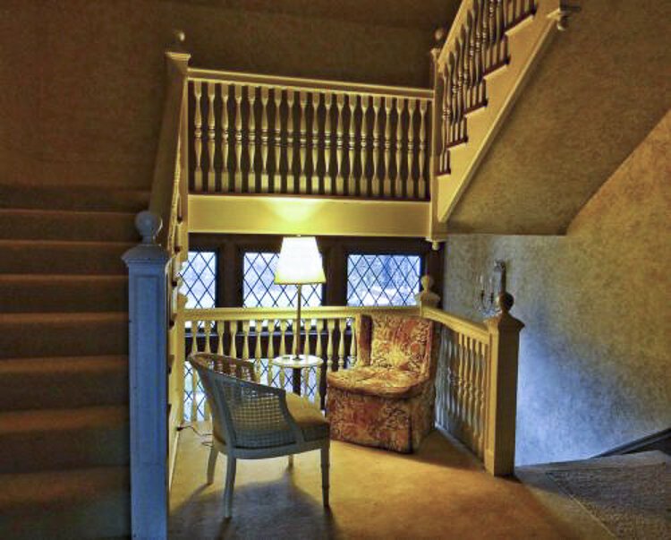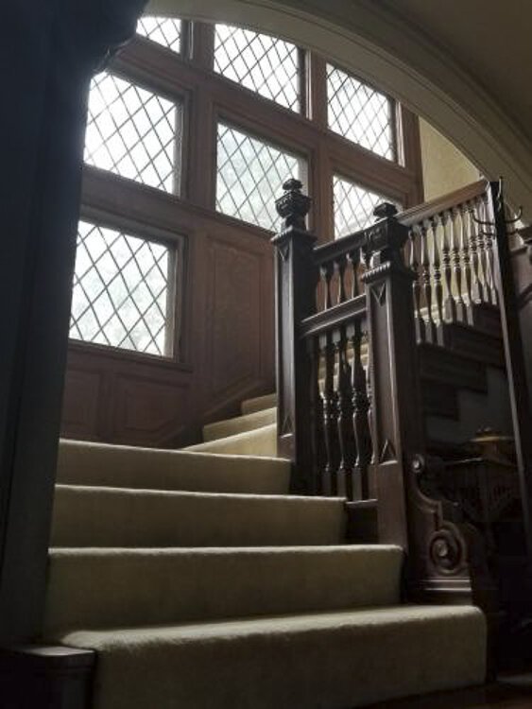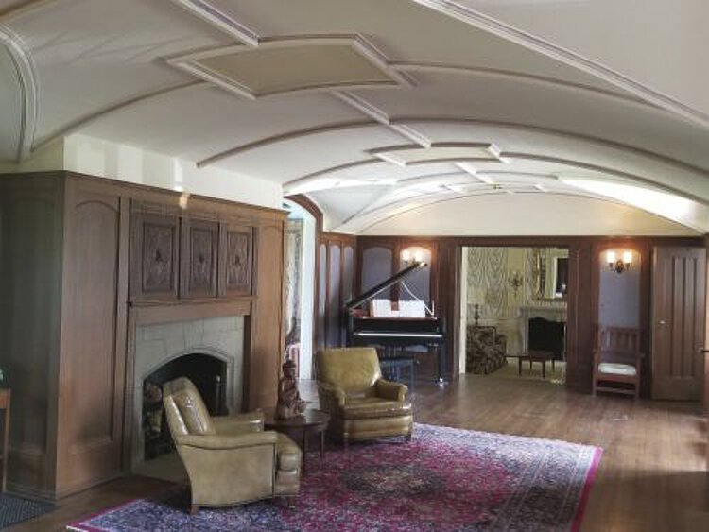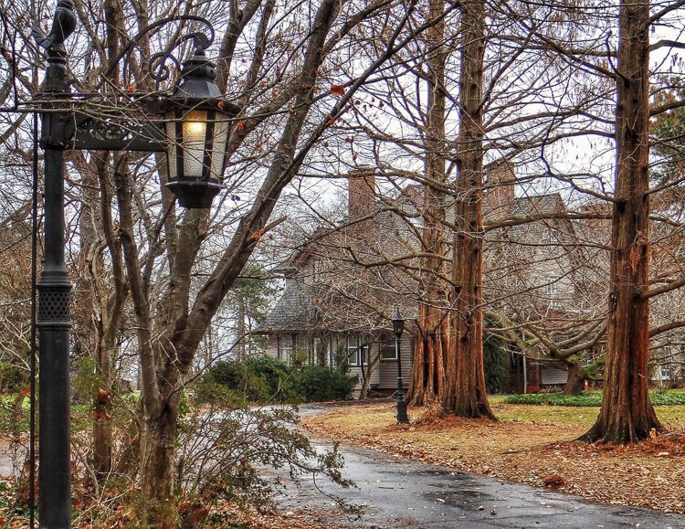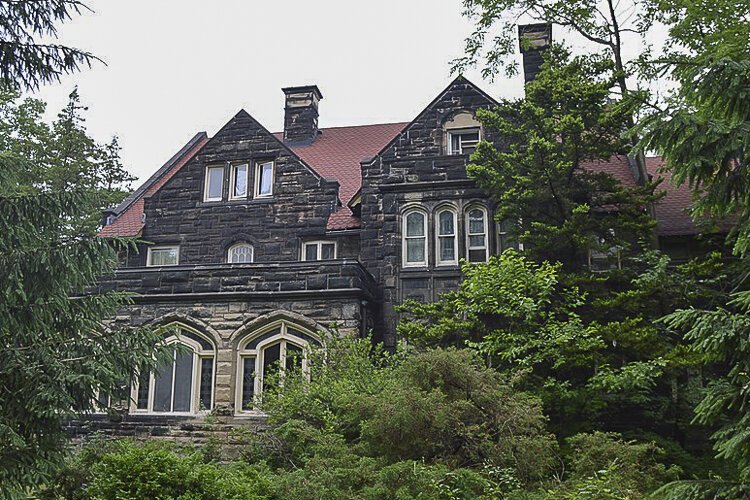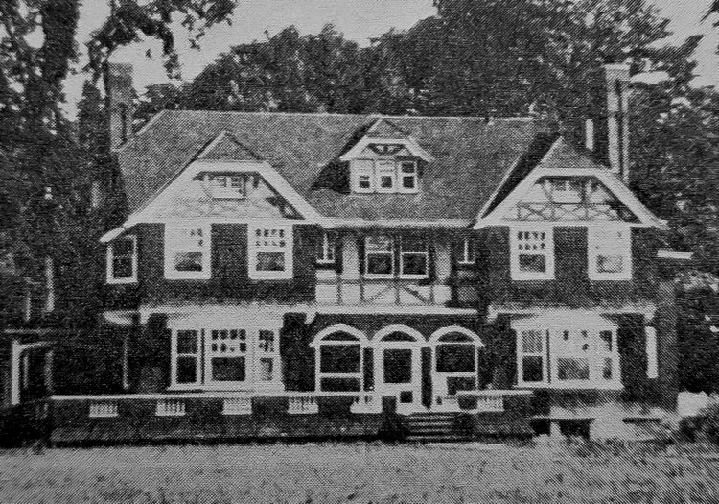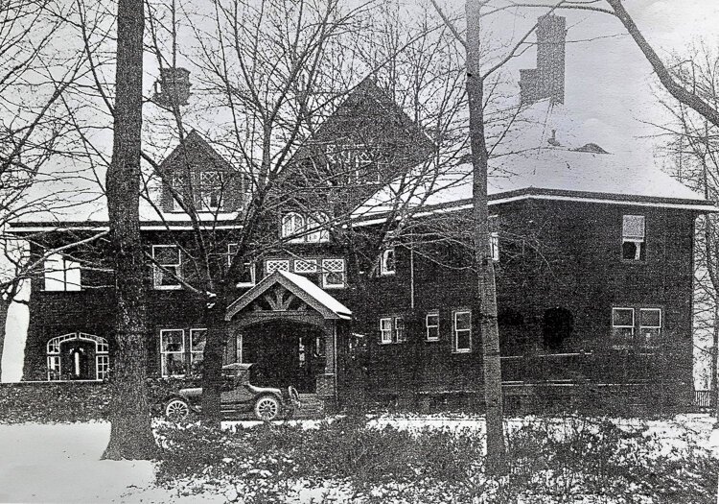
Alfred Hoyt Granger: Designed grand homes for elite Cleveland Heights, Bratenahl residents
A native of Ohio, Alfred Hoyt Granger had a short but impressive heyday in Cleveland in the 1890s.
Born in Zanesville in 1867, he graduated from Kenyon College and studied briefly at the Massachusetts Institute of Technology.
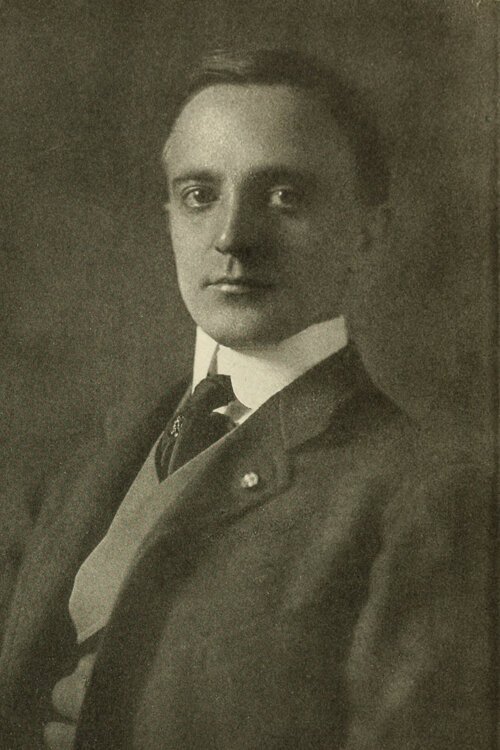 Alfred Hoyt GrangerHe then traveled to France like his contemporaries J. Milton Dyer and Abram Garfield to study at the Ecole des Beaux Arts in Paris. He returned to the United States with impeccable credentials as an architect.
Alfred Hoyt GrangerHe then traveled to France like his contemporaries J. Milton Dyer and Abram Garfield to study at the Ecole des Beaux Arts in Paris. He returned to the United States with impeccable credentials as an architect.
Working briefly in Boston for Shepley, Rutan, and Coolidge, he left for the firm’s Chicago office to take part in planning for the World’s Columbian Exposition held there in 1893.
Granger then worked for Mundie & Jensen, an innovative firm responsible for the design of the first steel framed skyscraper, Chicago’s Home Insurance Building, which was completed in 1885. While employed there he met Frank B. Meade, then a young man who was newly qualified as an architect himself.
Moving to Cleveland, he formed a four year long partnership with Meade that lasted from 1894 until 1898. The partnership was notable for several reasons.
About to rise to great acclaim as a leading architect himself, the partnership of Granger & Meade represented the last time a partner upstaged Meade on a company letterhead.
The firm may not have had a long life, but its output was unusually large over those four years—involving 22 buildings in the Cleveland area, several being Colonial Revival, Tudor, and Tudor Revival style houses located on Overlook Road in the Ambler Heights real estate development being constructed in Cleveland Heights.
There was a ready market for such housing as second generation millionaires left Millionaires’ Row on Euclid Avenue to escape encroaching commerce and find greater privacy.
Most of the Cleveland Heights homes were substantially built, but stone walls and slate roofs could not protect them from the ravages of time and chance forever.
One example is the 1896 John Hartness Brown House on East Overlook and Edgehill Roads. The Tudor Eclectic made of sandstone with rose colored mortar, ground floor buttresses, Tudor style doorways and windows, and a second-story copper bay window, the home was designed by Granger for Brown, a real estate developer.
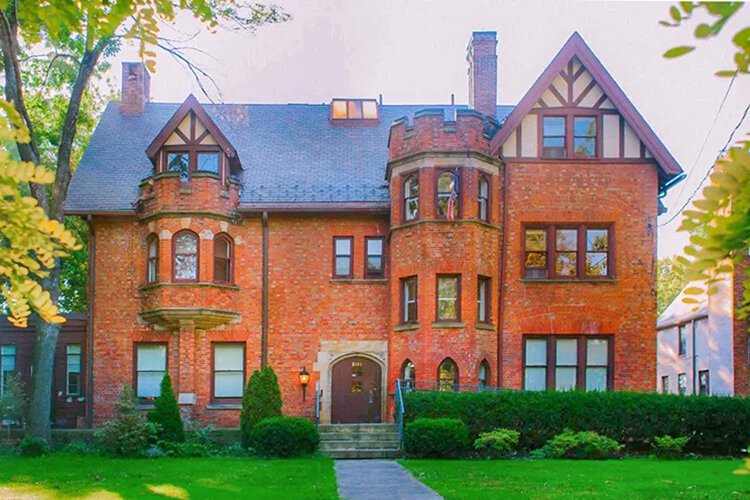 Granger’s own house, which he designed 1893 is located at 2141 Overlook Drive in today’s Euclid Heights Historic District and is now home to The Emily Program, a residential care facilityGranger’s own house, which he designed in 1893 at 2141 Overlook Drive in today’s Euclid Heights Historic District, was the first house built in a development effort. It still stands today and is used as an adult residential care facility.
Granger’s own house, which he designed 1893 is located at 2141 Overlook Drive in today’s Euclid Heights Historic District and is now home to The Emily Program, a residential care facilityGranger’s own house, which he designed in 1893 at 2141 Overlook Drive in today’s Euclid Heights Historic District, was the first house built in a development effort. It still stands today and is used as an adult residential care facility.
But nearly all of the Granger & Meade houses on Overlook are gone now, existing only in memory.
While the firm enjoyed a brief interval of great popularity, times and tastes changed. The type of houses Granger & Meade specialized in began to seem dated by the 1920s. They were replaced by modern designs that a new generation of homeowners found more comfortable and manageable.
Pragmatism trumped sentimentality in much the same way that the parents and grandparents of these homeowners gave up once prized mansions on Euclid Avenue to migrate east.
In 1898 Granger chose to return to Chicago, dissolving the Granger & Meade partnership. But Granger had established lasting ties with Cleveland.
Even after returning to Chicago and establishing a new firm with his brother-in-law, Charles Sumner Frost, the firm of Frost & Granger was hired by Cleveland-area clients to design high-end homes—particularly in Bratenahl.
The years have not been kind to these Bratenahl homes, as several faced fires and demolition. But at least two houses survive to give a hint today of what the others were like back then.
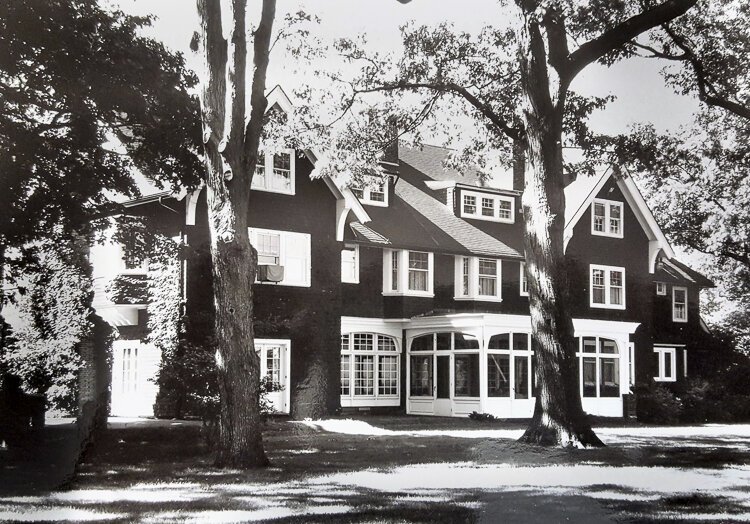 “Katewood” located at 9511 Lakeshore Blvd. was constructed in 1900 for Albert and Katherine Holden.Located at 9511 Lakeshore Blvd., “Katewood” was constructed in 1900 for Albert and Katherine Holden. The 8,600 square-foot Shingle-style summer cottage has eight bedrooms. One feature of the design included a secret closet—designed to store valuables.
“Katewood” located at 9511 Lakeshore Blvd. was constructed in 1900 for Albert and Katherine Holden.Located at 9511 Lakeshore Blvd., “Katewood” was constructed in 1900 for Albert and Katherine Holden. The 8,600 square-foot Shingle-style summer cottage has eight bedrooms. One feature of the design included a secret closet—designed to store valuables.
Recently restored, the house today welcomes overnight guests who can briefly enjoy the way of life known by Granger’s turn-of-the-20th Century clients. The home last sold in 1989 for $1 million.
Frost & Granger in 1895 designed a shingle style home, “Burbank” for Frances and Frederick H. Goff, president of Cleveland Trust Co. and one of the founders of the Cleveland Foundation, at 9929 Lake Shore Blvd.
After her husband’s death Frances Goff hired landscape architect Donald Gray to draw up a plan for multiple houses around a common area on the large property, but the plan never came through. The house was razed in 1957, after Frances’ death.
Mary and Frederick Root commissioned Frost & Granger in 1897 to design a shingle style house replicating east coast summer homes, “Badby,” at 11495 Lake Shore Boulevard. Frederick was the vice president of Root & McBride Company, one of the largest dry goods wholesalers in the Midwest.
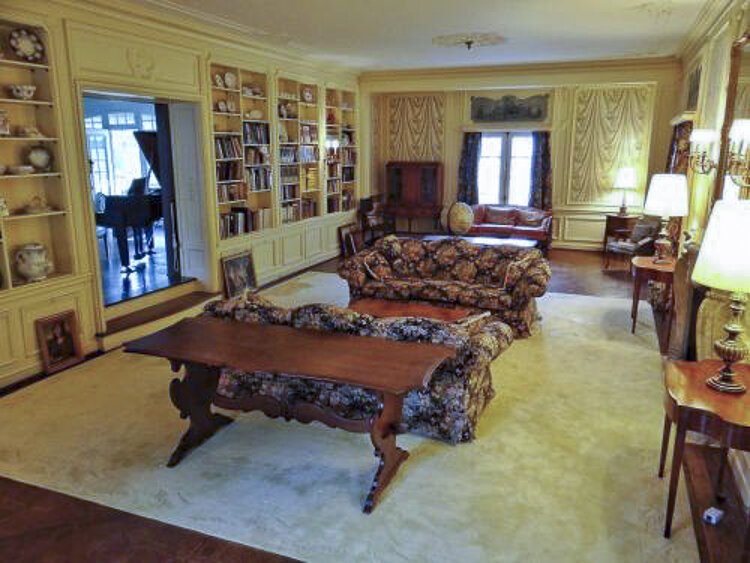 Interior shot of “Katewood” located at 9511 Lakeshore Blvd.The house had 15 rooms, servants’ quarters, seven fireplaces, and plenty of storage space. Howard Hanna Junior bought the house after Mary Root’s death in 1905. Hanna then sold the house to Thomas and Alica Howell, who then moved the house to their land on 12304 Coit Road. The house has changed ownership several times over the past 126 years, but still stands today on Coit Road.
Interior shot of “Katewood” located at 9511 Lakeshore Blvd.The house had 15 rooms, servants’ quarters, seven fireplaces, and plenty of storage space. Howard Hanna Junior bought the house after Mary Root’s death in 1905. Hanna then sold the house to Thomas and Alica Howell, who then moved the house to their land on 12304 Coit Road. The house has changed ownership several times over the past 126 years, but still stands today on Coit Road.
While Granger’s stay in Cleveland was relatively brief, his influence among Cleveland architects resonated for years. His encouragement may well have been the impetus that caused Meade to open his own firm, leading to hundreds of notable buildings designed over three decades.
This also demonstrates the strong ties that linked architects in Cleveland and Chicago in the early 20th Century.
Meade formed a new partnership with Abram Garfield, while Granger also went on to bigger things.
Meade went on to become one of the finest Cleveland architects of his generation, forming a partnership with James Hamilton that lasted 30 years. The firm was responsible for the design of hundreds of top quality Tudor houses that remain prized to this day.
Granger’s professional prospects were not harmed by the fact that he married the daughter of the president of the Chicago and Northwestern Railway.
In later life Granger was renowned for his designs for railroad stations and office buildings.
He also was a prolific writer, producing five books—including a biography of noted architect Charles Follen McKim, one of the principals in the legendary firm McKim, Meade & White.
Both men came a long way from their chance meeting in a Chicago architect’s office 40 years earlier. The friendship they formed then changed the course of their lives and led to outstanding examples of architecture in both Cleveland and Chicago.
While much of their Cleveland work may not have survived, the Granger & Meade partnership led directly to a legacy in other times and other partnerships.
About the Author: Tom Matowitz
Recently retired after a 37-year career teaching public speaking, Tom Matowitz has had a lifelong interest in local and regional history. Working as a freelance author for the past 20 years he has written a number of books and articles about Cleveland’s past. He has a particular interest in the area’s rich architectural history.

