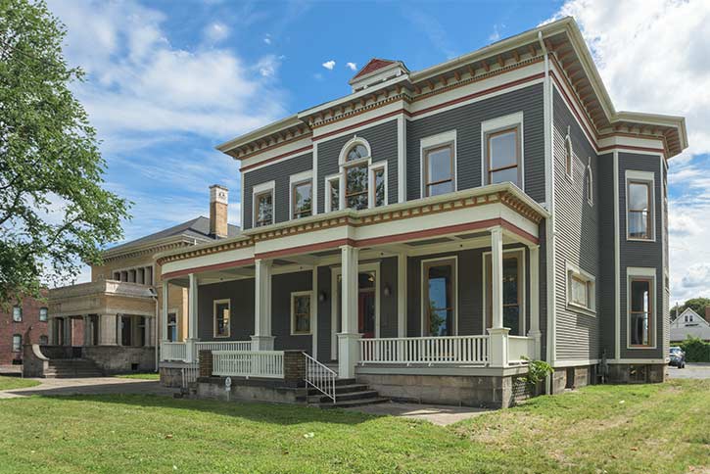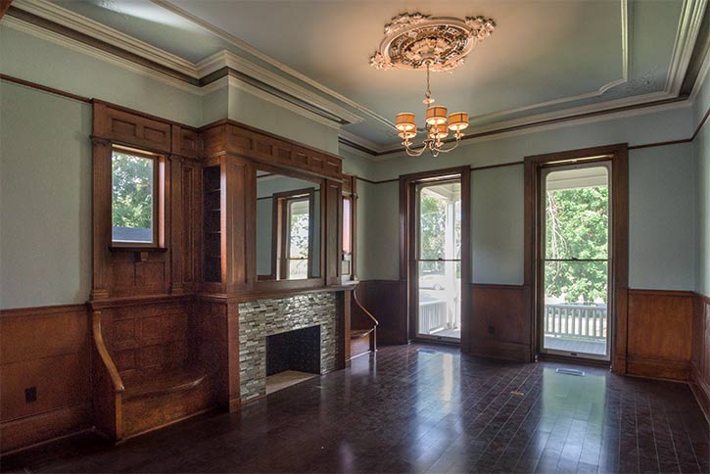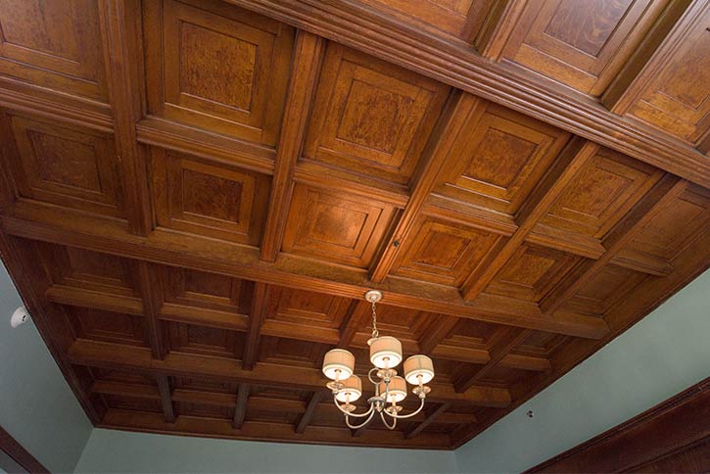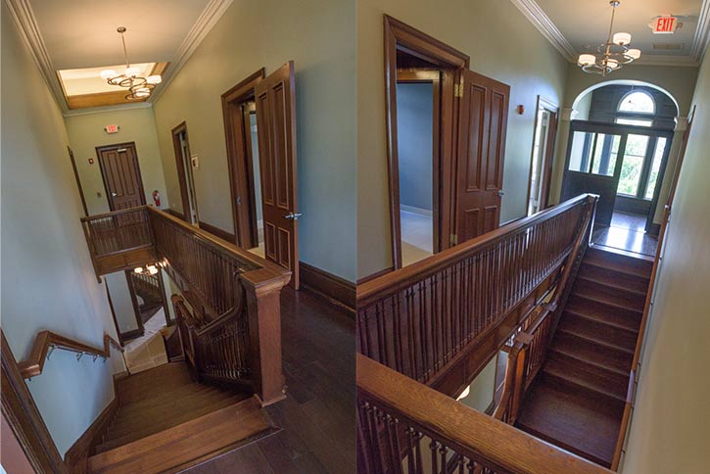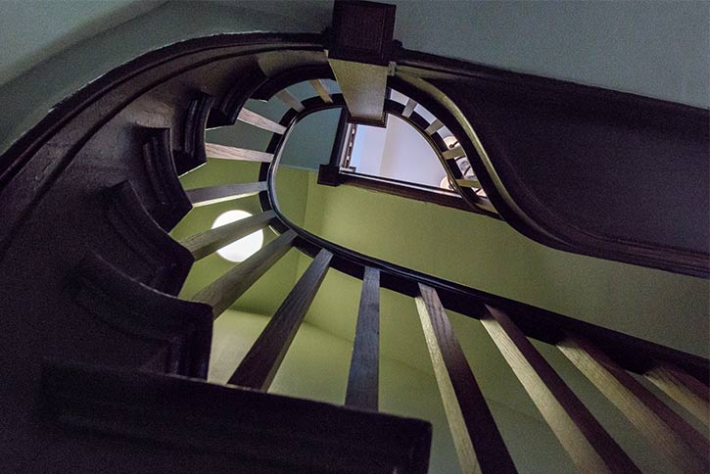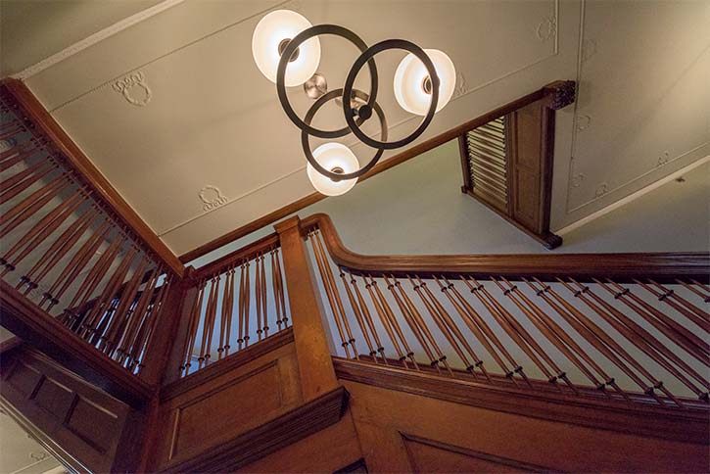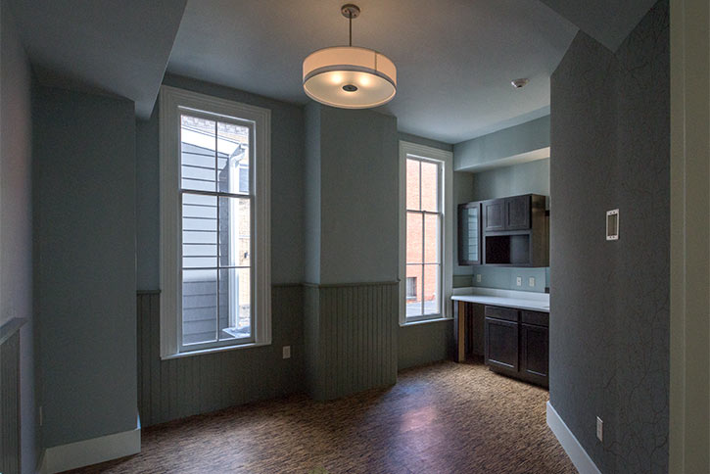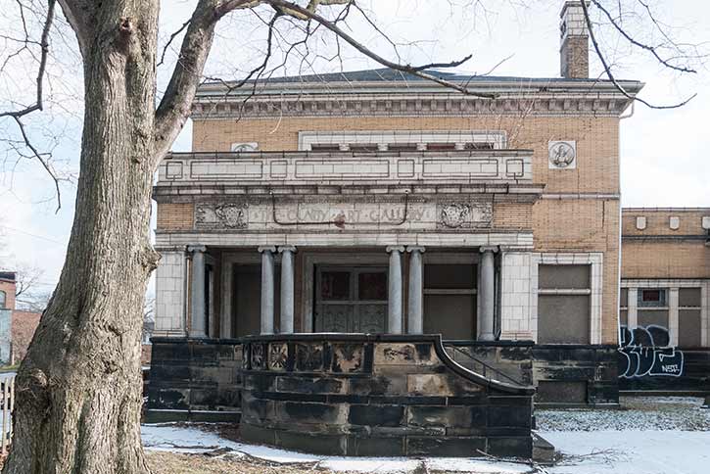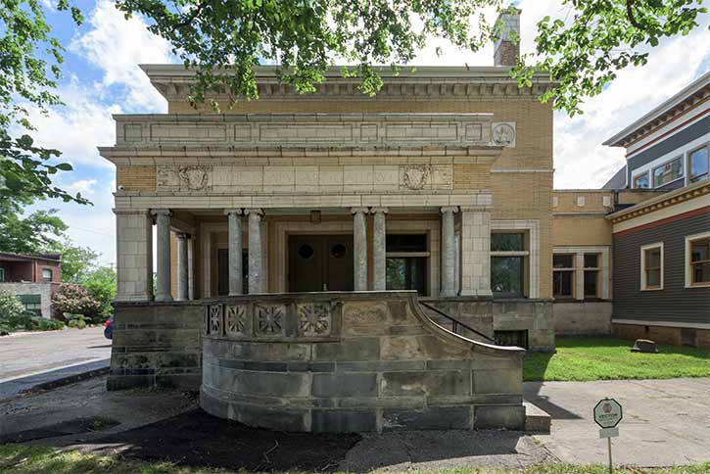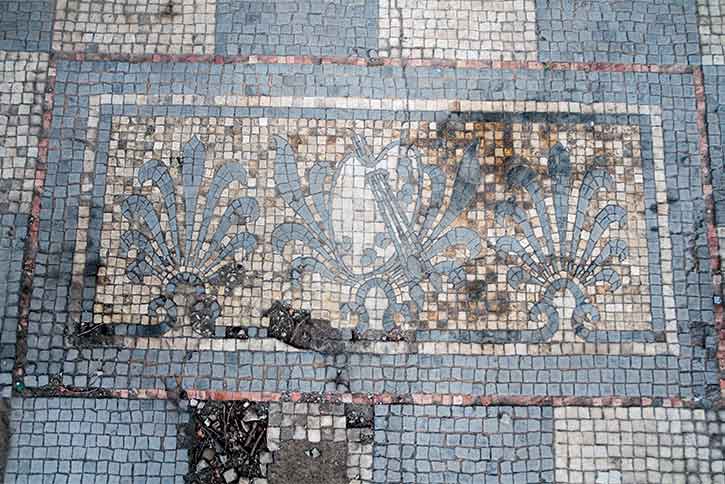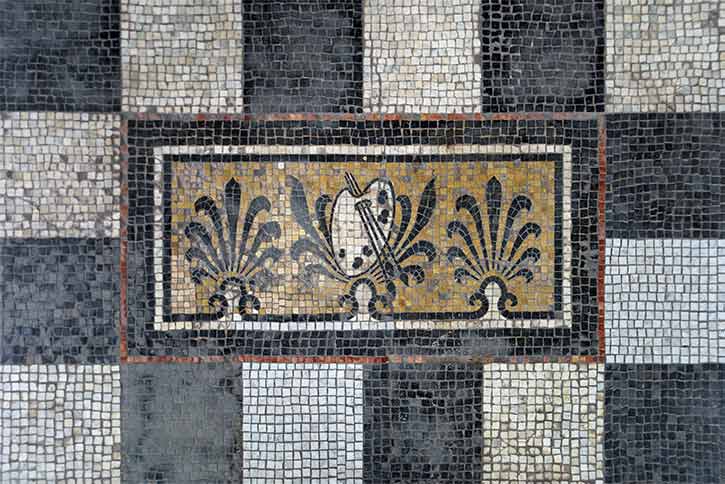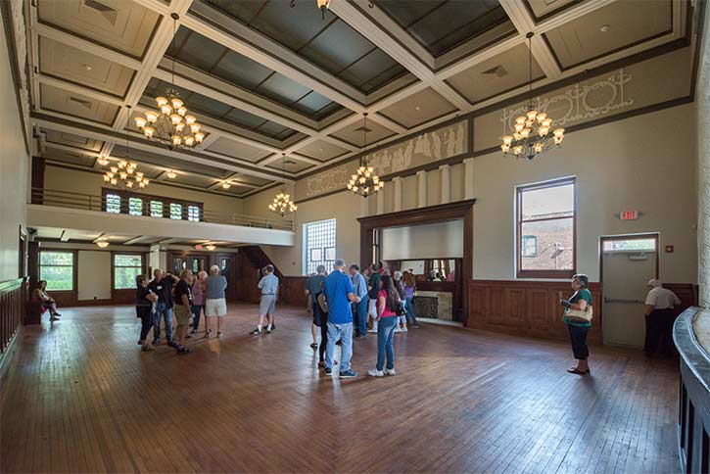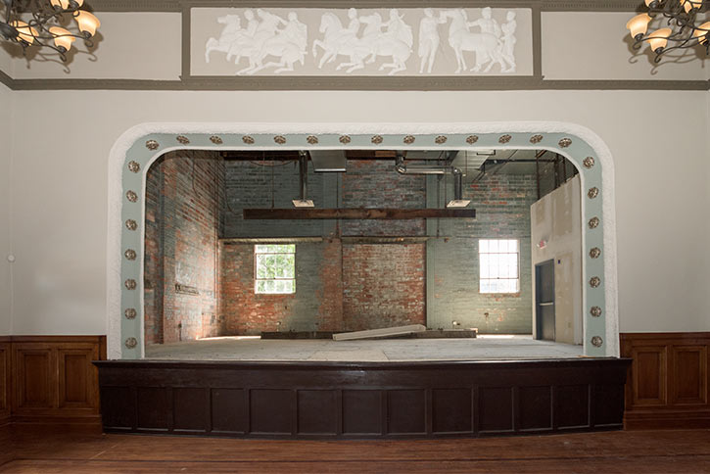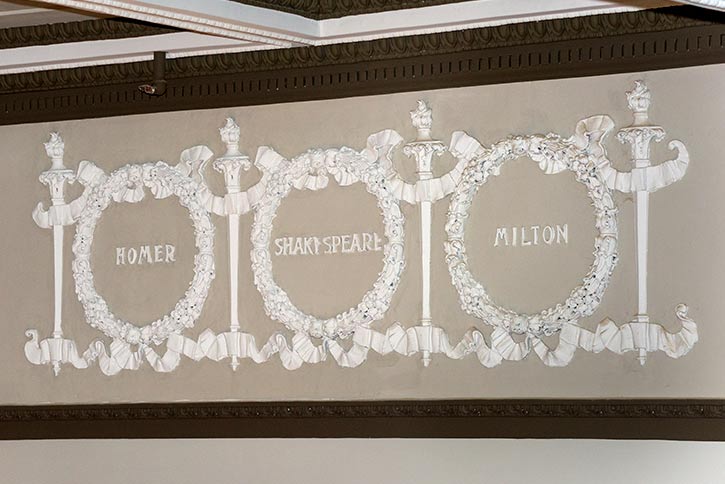Tremont’s Olney mansion and gallery coming back to life
Despite its storied past as a historic grand mansion and Cleveland's first public art museum, Olney House & Gallery has long sat abandoned at 2241 W. 14th St. in Tremont—until now. A comprehensive restoration effort is almost complete, bringing the two buildings back to their original 1800s glory.
Had it not been for Grace Hospital, the property might not have found its saving grace. When the hospital purchased the property back in 1990, the buildings were under demolition order from the City of Cleveland. Twenty-five years later, the hospital began a $2.5 million renovation of the 20,000-square-foot space in 2015—made possible with the help of state historic tax credits. Today Grace Hospital is set to reopen the mansion as Grace’s wellness center and the gallery as its health education and special events center.
In late July, the Cleveland Restoration Society (CRS) hosted a Snoop! tour of the near-total transformation. The tour was led by Michael Rickenbacher of Jera, the restoration and construction management firm leading the renovation project.
It’s been an intense but rewarding 14 months for the Jera team, which devoted eight to 10 workers each day on-site. “The place was pretty rough when we took it over,” notes Rickenbacher, adding that all they had to work with were old black-and-white photographs of the original structures.
Revisiting the past
Those pictures say a thousand words, as the Olney House and Gallery is rich with history. The two-story house was first built in 1870 in Italianate style by industrialist Thomas Lamson, but was later remodeled in colonial revival style after his death when his widow, Abbie Lamson Bradley, remarried Charles Olney, a professor and avid art collector and music lover.
Olney built the gallery addition in 1893 in renaissance revival style, made with a sandstone base, Roman-size blonde brick, white glazed terra cotta detailing, and marble porch columns. He built the gallery to display his collection of more than 200 paintings, porcelain objects, and statues. The house and gallery were connected by a brick wing.
Both the house and gallery were designed by well-known Cleveland architectural firm Coburn and Barnum. “The people who designed this home also did 20 homes on Euclid Avenue [when it was] Millionaire’s Row,” says Dean Pavlik, Cleveland Restoration Society's preservation construction manager for the Heritage Home program. “They called this [area] the ‘South Millionaire’s Row.’”
Famous paintings exhibited at the Olney Gallery included Michael Muhkassy’s “The Last Moments of Mozart” and Jean-Leon Gerome’s “Crucifixion.” The gallery closed in 1907 after the Olneys’ deaths, and most of the collection was donated to Oberlin College.
Over the last century, various occupants inhabited the space. In 1919, the property became the Ukrainian National Home, owned by the Ukrainian American Center. “The Ukrainian population settled [in Tremont] in the 1800s, and they needed a place to worship,” explains Pavlik. “[The Olney house and gallery] were acquired until the church nearby was built, so they’d worship over here.”
Later incarnations were the Ukrainian Little Theater, which opened in 1934, and the Ukrainian-American Youth Center, which occupied the space from 1967 to 1984.
Some of the property’s recent history remains vague, according to historical records, but Rickenbacher says it was also once home to the plumbers and pipefitters union offices, and a bar, as evidenced by the bar stool bases still present in the floors. Michael Fleenor, Cleveland Restoration Society’s director of preservation services, says The Casablanca Lounge existed at the Olney house in the mid-80s.
Though Grace Hospital bought the property in 1990, it stayed vacant while the hospital made plans for its renovations. The house and gallery fell into disrepair over the years as it sat empty. The weather destroyed many of the architectural elements, while vandals also contributed to its decay.
Liz Crooks, project manager and designer for Sandvick Architects, echoes Rickenbacher's assertion that the property was in peril when they started restoring it. Crooks, who assisted with the exterior renovation design for the past two years, along with rest of the Sandvick team working with Jera— main architect Alan Kofskey, interior designer Heather Harris, and Sandvick’s director of historic preservation Peter Ketter. Sandvick has worked on the Olney project on and off for 11 years.
“There were significant structural issues,” says Crooks. “There were exterior renovation issues, and it was a disaster inside.”
Reshaping the future
While the spaces of the mansion’s first floor are mostly intact post-restoration, the second-floor bedrooms have been sub-divided into smaller treatment rooms. Historic elements such as fireplace surrounds and bookcases were rebuilt. Two benches on either side of the parlor fireplace were retained.
Rickenbacher estimates that they "reproduced or installed probably 95 percent of the woodwork. Vandals had come in and taken it all and the windows were all gone.” He says they rebuilt the windows with the remnants of those that were still there or made new ones from scratch; the doors are mostly existing doors that have been rebuilt.
“We have excellent craftsmen on-site making all of those,” adds Crooks. “The tile and wood trim on the numerous fireplaces have been restored, along with the wainscoting and plaster work. Decorative plaster lunettes were restored over significant doorways in the mansion.” A ceiling medallion that once surrounded a chandelier was also restored.
Throughout the process, Jera installed a sprinkler system behind the walls before repairing them, fabricated new finials, and repaired the crumbling ceiling.
Over in the gallery, extensive restoration work has been completed both inside and out. The mosaic tile was restored, and the front porch was stabilized and repaired—but not without a great deal of effort. Crooks attributes the porch issues to “questionable structural steel,” but says the team was able to successfully "dismantle the parapet, catalog all the terra cotta units, restore them, and reassemble them.”
Not everything was able to be salvaged, though—what Rickenbacher calls a “monstrous skylight” that had been roofed over about 20 years ago would have been difficult to restore and maintain, according to Crooks.
The ceiling—or what was left of it—was also a formidable task. “There was no ceiling [in the gallery]—it was all on the floor,“ says Rickenbacher. The team was able to isolate one remaining area of the ceiling and make plaster molds from it. Adds Rickenbacher, "A lot of the detail work was gone, so we did that by hand with plaster.”
The team replaced portions of the egg and dart molding in the gallery and gave it a fresh coat of paint. Three fireplaces were refinished.
On the exterior, the restoration of the brick and stone masonry was tedious, says Crooks. “It was challenging to try to clean the masonry of the gallery because it was very smooth brick,” she explains. “We opted not to be too aggressive with it.”
The gallery’s original Ionic columns also proved challenging. “That type of unpolished marble was not appropriate for an exterior application in this climate, so they were severely weathered and fragile, which made cleaning them very difficult,” says Crooks. “We opted not to clean them because even the gentlest cleaning process would have removed historic detailing.”
Originally, plans for the gallery included putting a Constantino’s Market in the space, but the idea was later dismissed for the notion of keeping the gallery a historic hall. Instead, Grace Hospital has contracted with A Taste of Excellence to provide catering for the event center, which will use a mobile kitchen, according to officials. An opening date for Grace Wellness Center has yet to be determined, because of the remaining final touches and operational requirements.
Although some restoration work had to go unfinished, Crooks is pleased with the outcome. “It’s such a gem,” she says. “It’s so unique.”


