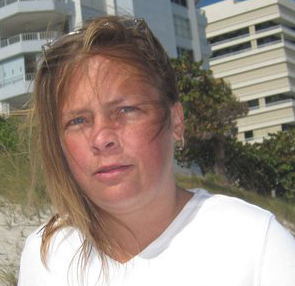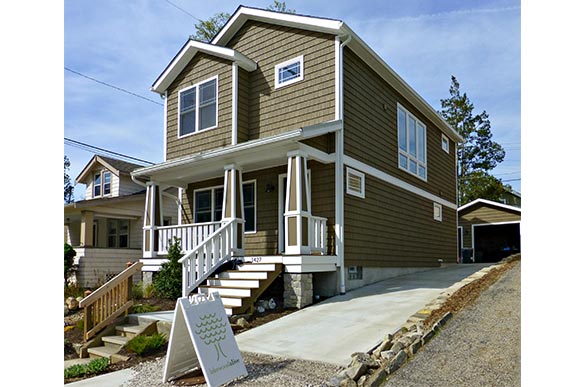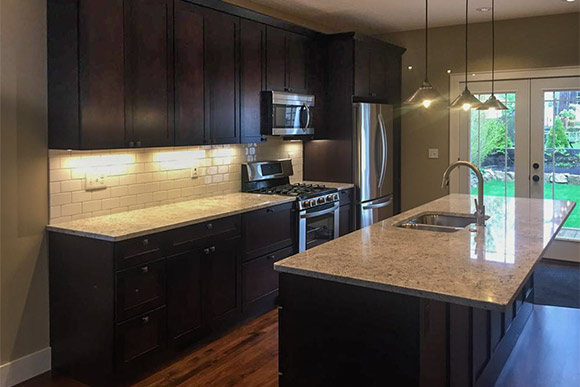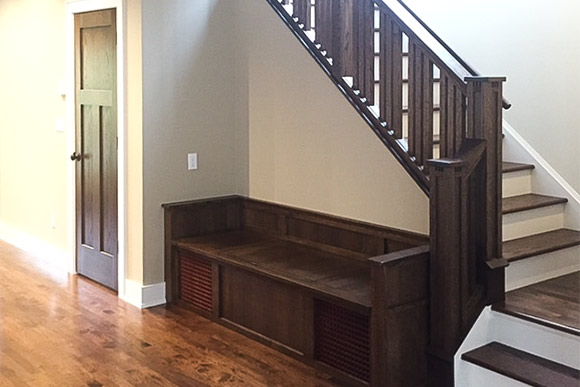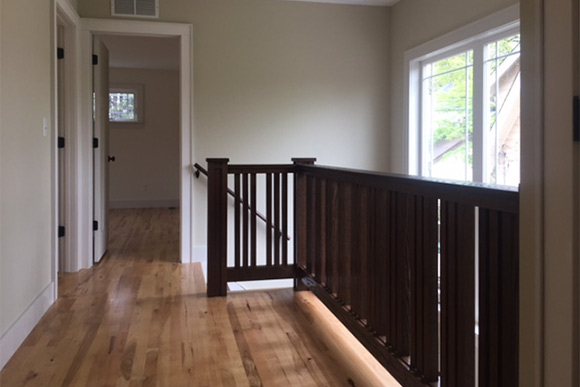Tiny vacant lot transformed into unique property
Early last year, a 35-foot by 95-foot plot of land at 1427 Scenic St. in Lakewood sat uncared for with a shaky past.
The Cuyahoga County Land Bank had razed the abandoned house, the adjacent neighbors had no interest in the land and the non-profit community organization LakewoodAlive was desperately searching for someone to plant some love on the property.
Then last March, developer Dana Paul of the Prairie Sone Group stepped up with a vision for the tiny parcel and took over the title to build a humble home with all the amenities of a large estate.
“In the world of construction, you typically have something you have to overcome in some sort of challenge,” says Paul. Despite the fact that most of the previous house’s foundation had been removed and filled with sand, Paul built a 1,425-square-foot, three bedroom, two-and-a-half bathroom custom family home.
“We had a lot of sand to remove.”
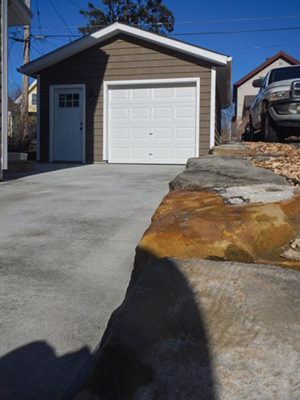 The new house on Scenic St. features Craftsman style construction with a front porch and steps made of recycled sandstone from Webb Road. A giant, 4-foot boulder uncovered during excavation of the basement adorns the fully landscaped yard.
The new house on Scenic St. features Craftsman style construction with a front porch and steps made of recycled sandstone from Webb Road. A giant, 4-foot boulder uncovered during excavation of the basement adorns the fully landscaped yard.
Inside, Paul designed the open layout around a large bench at the base of the staircase. “The focal point of the house is the built-in wooden bench,” he explains. “You can easily see the kitchen and the living space from it. The bench is a hub and sits behind the quarter sawn oak handrail.”
The three-quarter-inch hardwood floors throughout the house are made of character hickory, making the knots and grain of the wood standout. The oak is stained darker on the first floor, lighter on the second floor to create a differentiation.
Large Energy Star windows foster plenty of natural light.
The kitchen opens to the “postage stamp” back yard, deck and one-and-a-half car garage. “The kitchen just kind of extends out onto the deck and right onto the back lawn,” Paul says. “You could have an herb garden right there.”
Granite countertops in a “cookies and cream” color highlight the stainless steel LG appliances. Paul tried to use as many local vendors as possible, with the quarter sawn dark oak kitchen cabinets made by Middlefield-based KraftMaid Cabinetry and the tiled front hall created by Albierti Art Tile in the Hildebrandt Building.
Upstairs features a master suite and bathroom, complete with a walk-in spa shower, subway tile, marble floors, a double-sink vanity and programmable heated floors. The other two bedrooms share the second full bathroom, also with heated floors, with a bathtub. The second floor also houses a laundry area.
“It’s got a nice, new look to it,” Paul says. “Everything is new.”
While the full basement is unfinished, Paul argues it can easily be transformed into an additional living area. “The basement could be a rec room or studio,” he says. “The plumbing is already installed for a third full bath.”
Paul paid extra attention to efficiency. In addition to the Energy Star windows, he installed thick, high density foam insulation to provide a barrier from the elements, a two-stage furnace with a variable speed blower, and air conditioning. Water runs through a Pex manifold, which conserves water by running each fixture separately through glass tubing.
A rain chain runs down the back of the house in place of downspouts, for added appeal. “When it rains, I just want to watch the water cascading down through the different cups,” Paul admits. “It’s more of an aesthetic feature.”
Paul and his brother-in-law, Jim Morrow of Morrow Design made the initial designs for the house, while LS Architects worked out the structural details. On April 27, LakewoodAlive held an open house for city officials and community leaders to show off the transformation.
“It’s a big deal when someone has the confidence to invest in our community,” Lakewood mayor Michael Summers said at the event. “It’s an even bigger deal when they commit to building a single house with a new design.”
The house is now for sale and Paul is asking $317,000. He plans to host an open house on Saturday, May 27 from 1 to 3 p.m.
