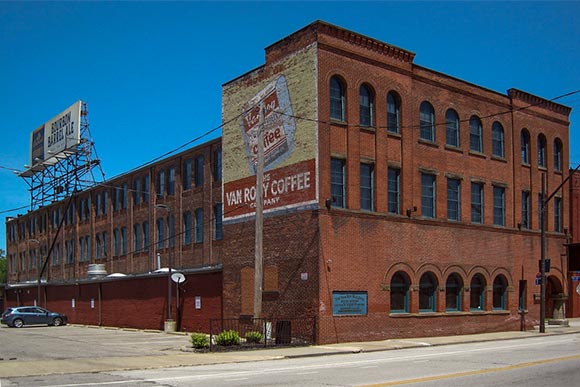SPACES to expand offerings in new Van Rooy space

After more than two years of searching, SPACES, the 38-year-old organization for new and experimental art, has found a new home home with enough room to offer community programming and studio space.
The 9,300-square-foot first floor of the Van Rooy Coffee building at 2900 Detroit Ave. in Hingetown offers everything the institution needs to continue its mission.
“It’s gorgeous,” says SPACES executive director Christina Vassallo, adding that they will also have rooftop access for programs. “This is really going to make SPACES a vital community resource.”
The opportunity came about when Fred and Laura Ruth Bidwell approached SPACES staff after buying the building last year and asked them if they would be interested in the first floor of the three-story building. The Bidwells agreed to sell the space to the venerable gallery and are financing the mortgage at a below-market rate. They also made a $150,000 donation toward the cost.
“They don’t just support us, they support the entire art community,” says Vassallo of the Bidwells’ generosity.
Furthermore, SPACES received a $500,000 grant from the Gund Foundation toward its $3.5 million capital campaign, Project SPACElift, which includes $2.475 million for real estate acquisition, renovation, and costs associated with the relocation and $1.25 million for the SPACES Future Fund for cash reserves and its first-ever endowment for long-term sustainability.
SPACES has already received $300,000 from the Gund Foundation, but the remaining $200,000 is in the form of a challenge grant, meaning SPACES will not receive the remainder until it raises $200,000 through its capital campaign. The organization has raised $72,980 toward that $200,000 goal in a little more than week.
SPACES sold its current space at 2220 Superior Viaduct in 2013 and must vacate by November. Vassallo says the old space never provided a conducive flow between galleries because of its shotgun-style layout. In the Van Rooy location, however, the layout will provide better spatiality between the two galleries, which total 3,800 square feet.
“With this space, it created a transition between the two galleries,” says Vassallo. “[The transition] is a palette cleanser.”
A third 800-square-foot, 40-seat gallery will serve as an educational room for discussion-based and hands-on programming. The organization has never before had a dedicated space for its community engagement initiatives.
Another room will accommodate experimental audio and visual presentations. Two work rooms totaling 1,300 square feet will serve as art production and studio areas, which is another new feature for the organization. There are 13-foot high ceilings throughout the building.
“This creates a work and learn about work [environment],” says Vassallo. “So basically, it’s a one-stop shop.”
John Williams, principal of Process Creative Studios in Ohio City designed SPACES new home. “He digested out many different needs,” says Vassallo. “He came up with a comprehensive plan.”
Work on the Van Rooy location is scheduled to begin in late May, with a planned January opening. While the gallery will close its current doors in November, Vassallo says they plan to continue programming in temporary locations around the city in the interim.

