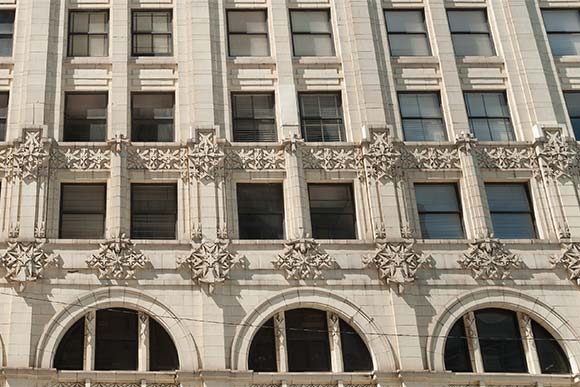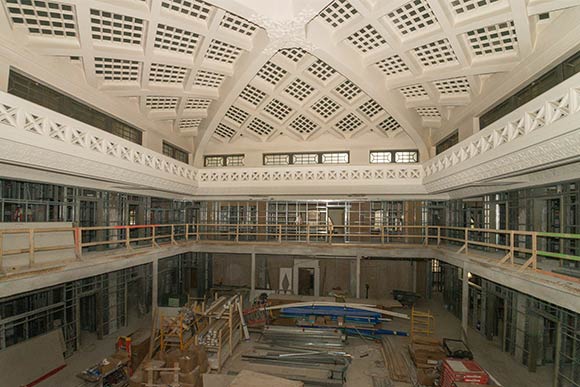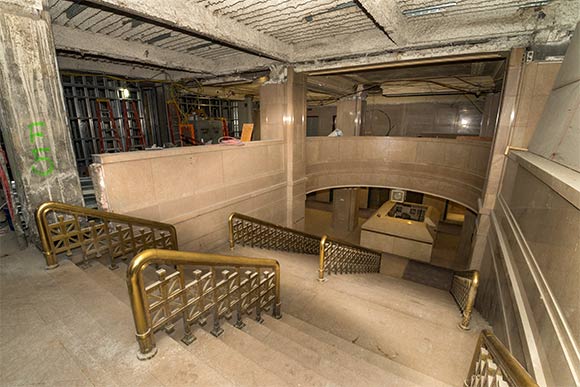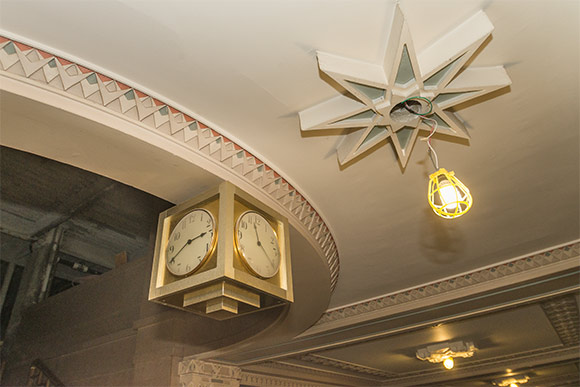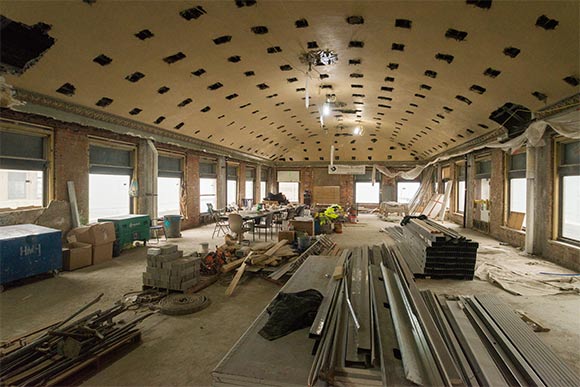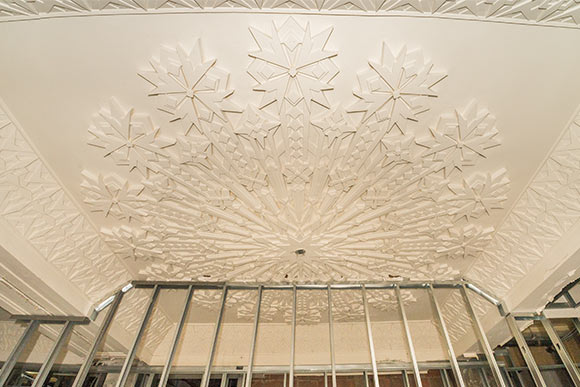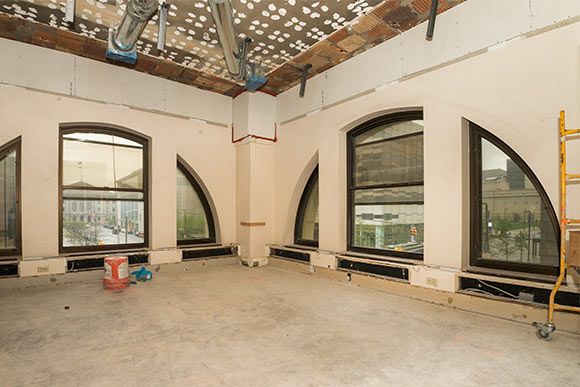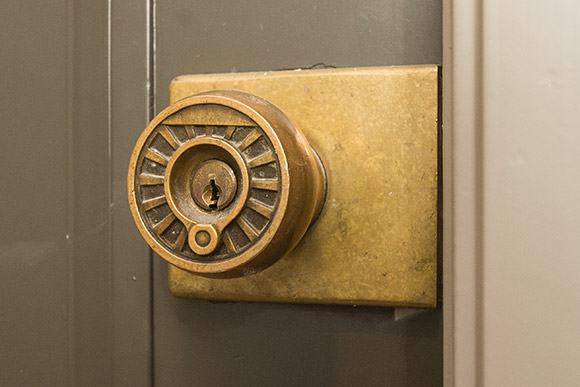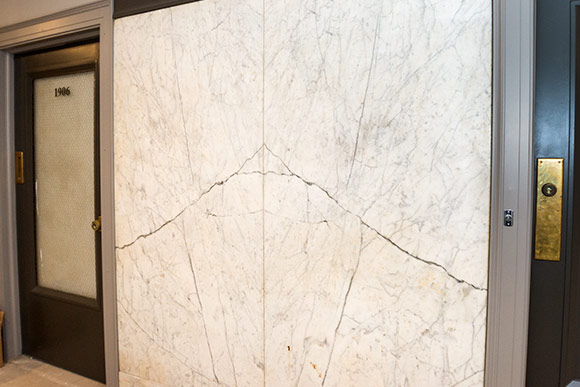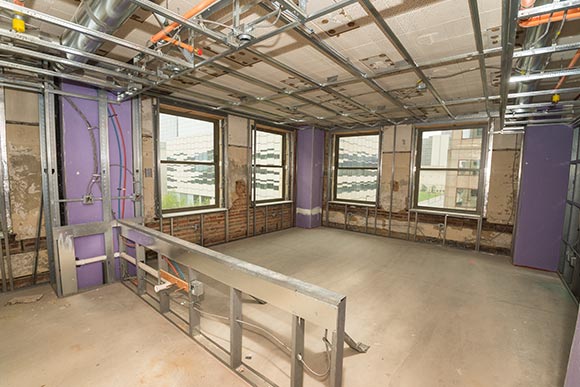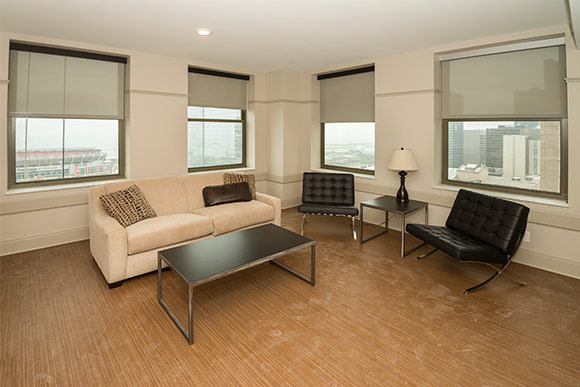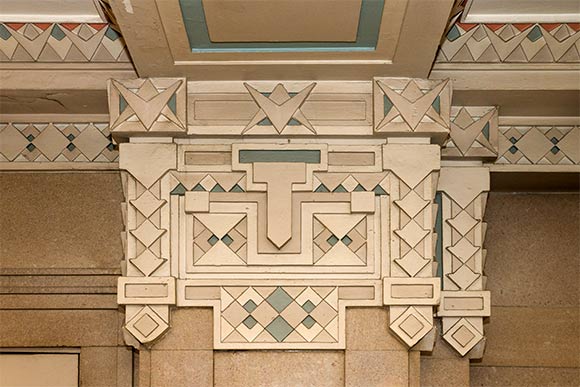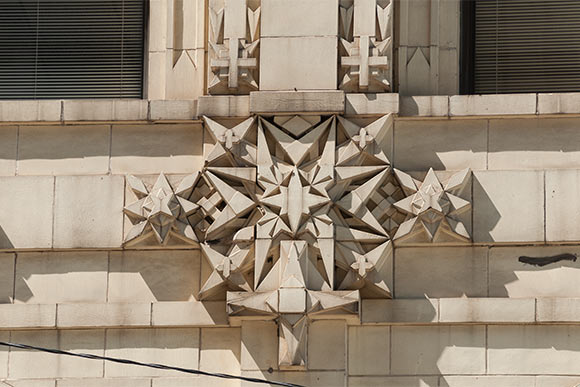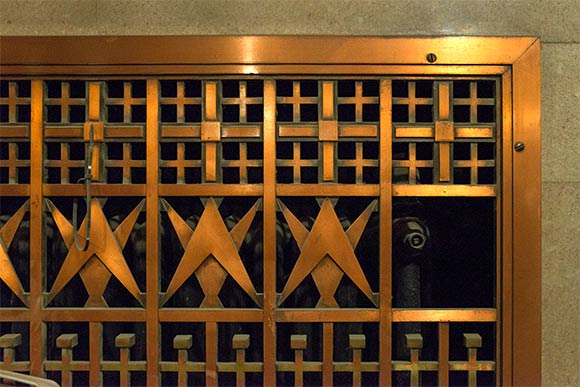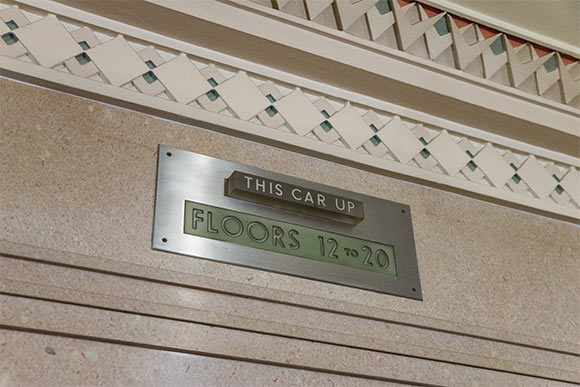PHOTOS: inside the grand and historic Standard Building
As only the second owner in the Standard Building’s history, Weston, Inc. has spent the past three years transforming the former bank and office building into 281 apartments that follow the latest trends in downtown Cleveland living.
The building sits in the heart of downtown at 99 W. St. Clair Ave. Now dubbed simply, The Standard, the project is set to be completed later this year. The building once housed the offices of famed Cleveland safety director Eliot Ness and served as a registration site for draftees during World War II through the 1960s.
“There’s staggering history there and we’re only the second owner,” says Suzanne Broadbent, Weston’s dealmaker. “We’re very excited about this project. It’s a huge project for us and a huge project for downtown Cleveland, We think it will change the landscape of downtown.”
Fresh Water recently had the chance to get a sneak peek at the progress in the historic building during a Cleveland Restoration Society SNOOPS tour.
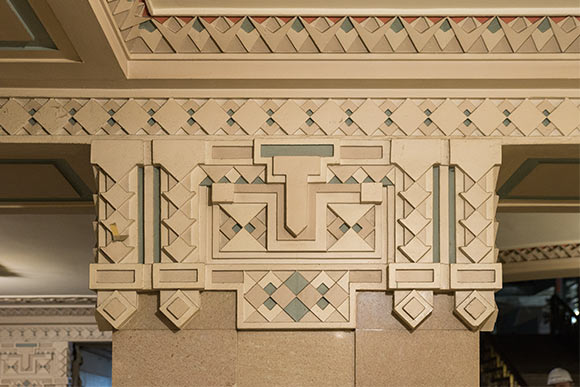 Architectural detail inside the Standard Building
Architectural detail inside the Standard Building
Weston bought the Standard Building in 2014 from the Brotherhood of Locomotive Engineers and Trainmen, one of the oldest and largest unions in the country. The Brotherhood built the Standard Building in 1923 for its Standard Bank, as well as the 1915 Engineers Building that the Brotherhood sold in 1988 for the erection of the Marriott at Key Center.
The Brotherhood moved to Independence after the sale. Weston, which owns 12 million square feet of industrial real estate, half of which is in Cleveland, seized the opportunity when the Standard Building came onto the market.
“We had a vision for turning this office building into apartments,” says Broadbent. “It was ripe and ready, and we had the vision to make it happen.”
Marc Baniszewski, an architect with Sandvick Architects and project architect on the Standard, has been working on the schematic designs of the building’s conversion since 2013, even before Weston purchased the property.
“We’ve spent a long time working things through,” Baniszewski says, adding that the focus was on creating apartments that appeal to empty nesters, millennials and small families. He says the building’s offices were less than 50 percent occupied when Weston bought the property and there was a lot of work needed on both the exterior and interior.
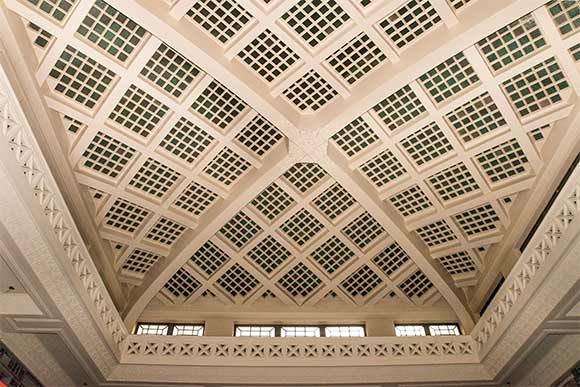 40-foot by 40-foot skylight on the second floor community area
40-foot by 40-foot skylight on the second floor community area
“They weren’t bringing in the money to keep up the exterior,” Baniszewski explains. “It needed a good renovation. This kind of full-on renovation, with help from historic tax credits, makes it possible to do this kind of project. Elaborately decorated historic buildings are expensive.”
So the group has been repairing the terra cotta façade and decorative starburst detail on both the inside and outside. “There was a lot of exterior work,” Baniszewski says. “The glazed terra cotta masonry was popular in the 20s and 30s, but it’s expensive to repair. Over the years, cracks happen.”
HMH Restoration is working on the exterior renovation work, while Marous Brothers Construction is the general contractor on the project.
All new energy efficient windows that open line the 16 upper levels of the 20-story building. Baniszewski was even able to place a few windows on the south side of the building facing Public Square, which was previously windowless on account of the original 12 passenger elevator shafts and two service elevator shafts.
The windows can’t be seen if you’re standing in Public Square, says Baniszewski, in keeping with the historic look of the building and historic tax credit requirements, but “it’s a really cool picture postcard view of the Terminal Tower,” he says.
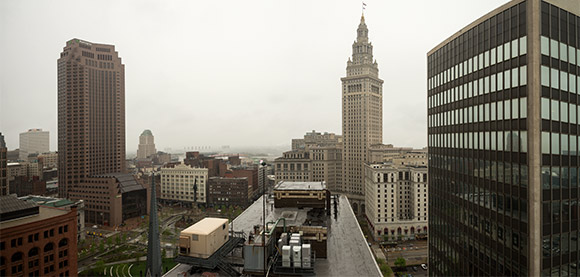 View overlooking Public Square and the Terminal Tower from the Standard Bldg.
View overlooking Public Square and the Terminal Tower from the Standard Bldg.
Inside, the team has been busy repairing the plaster recurring starburst motifs, marble floors and walls that were once a part of the two story bank lobby. Upon entering the building from the W. St. Clair entrance hall to the main elevator lobby, there are decorative plaster ceilings and bronze metalwork.
A series of wall openings in this hallway, which Baniszewski says resemble bank teller windows, will be re-purposed as display cases for artwork — creating an art gallery of sorts. Broadbent adds that they haven’t quite decided on the art, but it will most likely feature local artists or a rotating display.
A grand marble staircase ascends from the lobby to a second floor community area with a 40-foot by 40-foot skylight. Originally, the building’s first three floors were shaped like a square and capped by the skylight, then the upper floors rose up in a U-shape around the skylight. “It’s a gorgeous, two-story skylight,” says Broadbent. “It’s so majestic.”
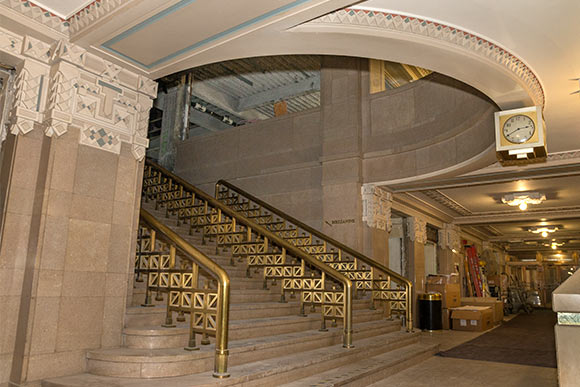 A grand marble staircase ascends from the lobby to a second floor community area
A grand marble staircase ascends from the lobby to a second floor community area
At some point after the bank closed in the 1930s, That skylight area of the third floor was filled in. “When the bank closed I’m sure the owners of the building found themselves with this huge two-story bank lobby space and no use for it,” speculates Baniszewski. “Therefore they filled in the floor to gain more rentable office space.”
Workers were able to core out that original two-story lobby area to expose the skylight and create a large community space where Weston hopes residents will congregate for socializing, coffee or to work on their laptops. “Once we did that, it was the ‘wow factor,’” says Baniszewski. “This is kind of the focal area. It’s the bank lobby and it’s an area where everyone can see each other. We feel the community room is a great opportunity to showcase what the building used to be.”
The 2,000-square foot space includes a kitchen area, fireplaces, couches, USB ports and televisions. “We’re trying to promote the community aspect of the building,” says Broadbent. “This is a community gathering space, so if you want to come down and be social or do your work, you have a place.” Additionally, Broadbent says they plan to provide 24-hour coffee service in the space.
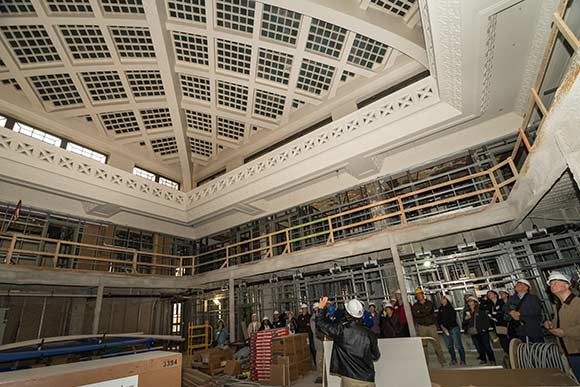 40-foot by 40-foot skylight on the second floor community area
40-foot by 40-foot skylight on the second floor community area
Broadbent says she believes The Standard will have the fastest internet speed downtown, at one gigabit. Additionally, the building will be secure via state-of-the art smart phone access. “It’s a very cool system,” she says. “We’re very security conscious.”
The Standard will offer valet parking, self-parking or a monthly package where residents can park in lots adjacent to the building, although details are still in the works.
The upper residential floors will house the 200 one-bedroom and 81 two-bedroom apartments that range in size from about 750 to 2,000 square feet. Rents will average between $1,725 and $2,550 a month.
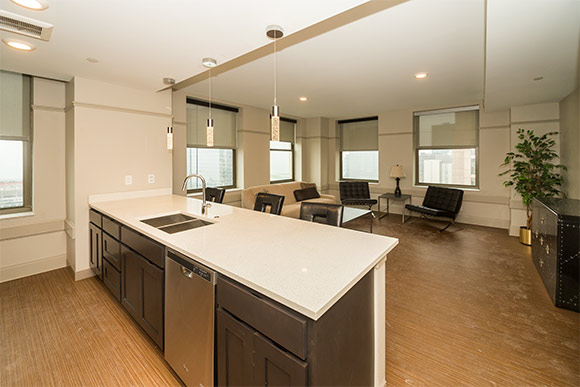 One of the near finished apartments in the Standard Building
One of the near finished apartments in the Standard Building
The kitchens feature stainless steel appliances and quartz countertops and all units have full-size washers and dryers. The building also meets the Cleveland Green Building Standards.
Every unit has sweeping views of Lake Erie, the Flats or Public Square.
The third floor will feature a glassed-in, 2,000-square-foot state-of-the-art fitness room overlooking the second floor. In the basement, a 40 by 40-foot area will serve as a dog park for resident pet owners.
“It’s not a huge space, but if you have a pet and it’s raining or snowing, it’s an area to let your dog run around a little bit, or there’s a place to give a dog a bath,” says Baniszewski. “It’s a great use for leftover, not otherwise used space in the basement.”
Broadbent says they have already accumulated a list of interested tenants. Weston will officially begin pre-leasing later this month, with the building ready for occupancy by November.


