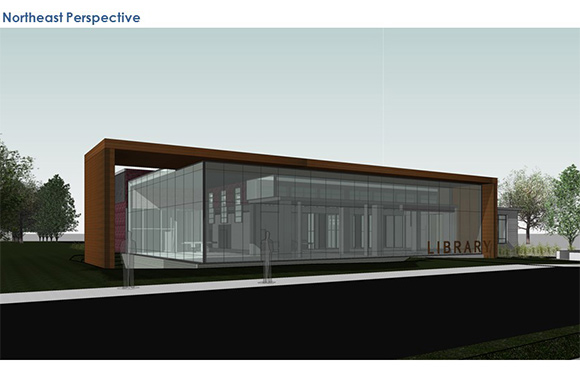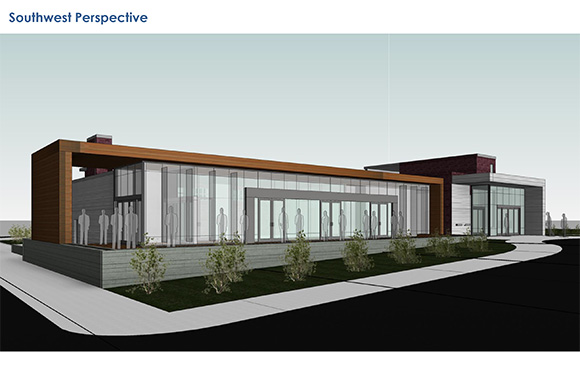$4 million expansion coming to University Heights Library
In 2010, the University Heights branch of Heights Libraries began talking to community members about what improvements they wanted to see in the now 64-year-old library at 13866 Cedar Road.
After some talk and initial planning, library officials conducted surveys at various locales including the library, neighboring Whole Foods and John Carroll University.
“Participation wasn’t heavy, but there was repetition of key points, so we knew we were on the right track," says Heights Libraries director Nancy Levin, noting that lack of a rear entrance by the parking area was a familiar complaint. "People wanted to see us solve the back door problem, and we knew the building needed updates and repairs.”
The main entrance will be moved to the rear of the building, with new glass panels to be installed in the front. A side entrance with a ramp on Fenwick Road will also be added.
In addition to obvious work such as updating the HVAC and electrical system, making the building energy efficient, fixing roof leaks and installing ADA-compliant bathrooms, the survey led to plans for a fully functional elevator, an easily-accessible back door and children's and teen areas.
The $4 million project will add 5,282 square feet to the existing building, which will bring the total space to 10,500 square feet. The cost of the project has already been worked into Heights Library's budget.
The lower level will include a dedicated area for kids with a story room, teen space, meeting rooms and ADA compliant bathrooms. The new children’s area and elevators will make a family trip to the library much easier, says Levin. “It’s obvious when you have a stroller and go downstairs for story time, or go down with a toddler who is potty training,” she notes of the current situation.
The upper level will have large meeting rooms, independent study rooms and bathrooms. The book collection will be split up, with children’s books going to the children’s area and adult books going to an adult section upstairs.
The new HVAC system is in dire need of replacement. “Now we have many systems that have been added, with multiple air conditioning and multiple heating [systems],” says Levin. “It will certainly save us in the cost of operating with a modern, efficient system that turns up during the day and down at night.”
The library has purchased three houses on Fenwick Road, which were sold willingly by the owners for $140,000 each. They will be demolished to make way for the addition. A new parking lot will provide 10 additional parking spaces, which will increase from 37 to 47.
Levin also hopes to add a patio off of the new addition. “We’re creating something beautiful for the community and it will become an asset,” she says. “It won’t be a park, but it will be really nice.”
This summer, a citizens' landscape committee will discuss ideas for trees and a garden sculpture at the bus stop in front of the library. “There will be a neighborhood component,” Levin says.
CBLH Design is the architect working on the project, while Regency Construction Services in Lakewood is managing construction. Plans will be finalized this summer with construction slated to begin in September. September 2017 is the estimated completion date.
Library officials a trying to find a temporary home during the renovation, but so far have had little luck. Levin says they want to stay close to their permanent location, to be accessible to library staff and patrons, many of whom rely on the bus to get to the library.
Levin says temporary space at Cedar Center may not be feasible because of long lease requirements and vacant space at University Square is in receivership.
“We have heard from a number of city officials with good suggestions but they haven't worked out yet because of location,” Levin explains. “We really need to stay in the Cedar-Warrensville area if at all possible. The alternative is to close the branch and store the materials but continue all of the programs in other locations.”



