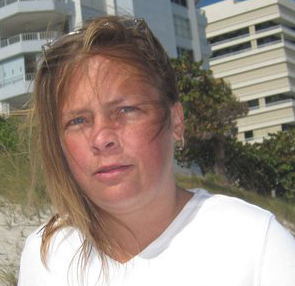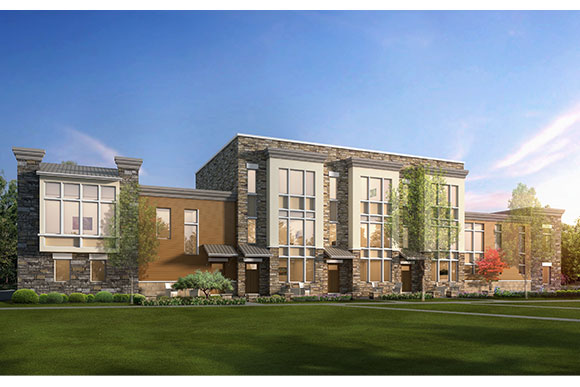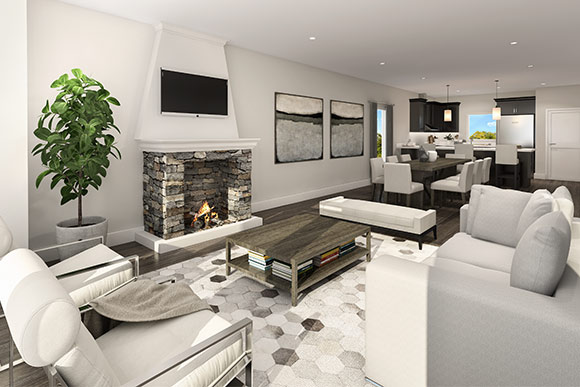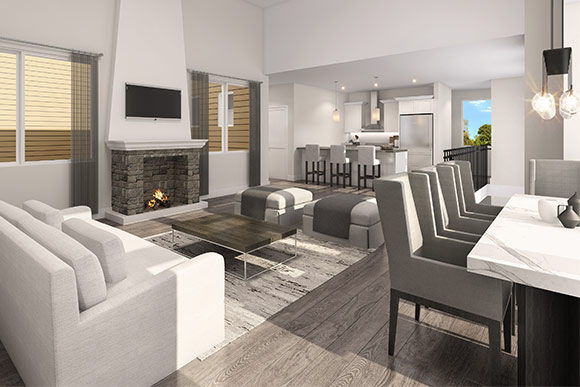New residential breaks ground in Shaker Heights, reflects changing times
While Shaker Heights is known for its rich history, excellent schools and beautiful homes, one 2.4-acre parcel of land along Van Aken Boulevard has remained vacant and undisturbed — until now.
In November 2016 Vintage Development Group broke ground on the plot of land at 3190 Van Aken, nestled between Onaway and Sutton Roads, as the future spot for the Townhomes of Van Aken.
“Shaker Heights is a beautiful area and we were well-aware of the beauty of the city’s homes,” says Vintage director of development Mike Marous. “What happens in built-up cities is there’s no land and you have to tear down [for new development], but here was this piece of land that for years was virgin soil that had never been built on.”
Working with Shaker officials, Vintage came up with a $10 million plan to build 33 upscale townhomes on the property, offering proximity to the RTA Rapid, University Circle, downtown and all that Shaker has to offer.
—Further reading: Placemaking puts Shaker residents in the mix of Van Aken District plans and The next must-live neighborhood: Moreland district.
“You can walk out the door, jump on the Rapid, get your groceries and be home in five minutes,” says Marous of the location, adding it offers the best of urban and suburban living. “It’s 15 minutes to downtown," he says, noting that picturesque Shaker Square is nearby and walkable.
Construction on phase one — the first six units in two buildings — is underway, while framing has begun on the remaining three buildings in phases two and three. Construction will continue has the townhomes are sold.
Keeping with Shaker’s strict standards was a challenge in the design, Marous says, but RDL Architects designed the two- and three-story townhomes to fit with the city’s existing feel. “It was quite a process working with Shaker because of the unique architecture,” he explains, noting the city's high quality standards. “But these give a modern, distinctive look that lends itself to the community, but also has an urban modern feel.”
Additionally, the townhomes will meet green energy standards. Phase one even has four solar powered units, where the rooftop solar panels feed the electrical systems. Shaker Heights secured the solar panels through Northeast Ohio Public Energy Council’s (NOPEC) Powering Our Communities program. Cleveland-based YellowLite is providing the panels.
Additional solar packages will be offered as an upgrade in the future, Marous says. All of the homes have 10-year tax abatements.
The two-bedroom, two-full bath and one- or two-half bath townhomes range from 1,800 to more than 2,100 square feet and have two-car attached garages. Prices start at $294,900 and go upward to more than $350,000.
The stone facades are highlighted by bay windows and other large energy efficient windows that bring in natural light. “All of the windows are very large and individually placed,” explains Marous. “They’re all trimmed to give it that distinctive look of the community." Each unit also has its own private walk-out patio.
The homes include wood plank laminate and ceramic tile floors throughout, as well as plush stain-resisting carpeting. The furnace and air conditioning operate at 90 percent efficiency. Optional gas-powered fireplaces are an available upgrade.
Several styles and finishes of cabinetry are offered in the kitchen, which is outfitted with granite countertops, stainless steel appliances, wood plank laminate floors and a large center island with seating.
Bathrooms feature quality cabinetry; ceramic tile flooring; granite countertops; under-mount, vitreous china sinks; polished chrome fixtures and ceramic tile showers with rain-shower heads. Vintage’s in-house interior designer, however, will work with buyers to customize all of their selections.
While Marous says he anticipates the whole project to take about three years, the process could be completed sooner. “It’s an ‘if you build it they will come’ process,” he says. “We definitely feel that when you’re building in a new area where there’s not been a lot of development we could build momentum."
The goal of the project is to build modern homes that fit in with Shaker’s existing architecture. “The whole objective here is to mix with the existing community, but give it a different feel,” Marous says, adding that Shaker city officials have been very supportive in the project, which represents subtle winds of change.
"The city owned the lot for a long time," notes Victoria Blank, Shaker's director of communications and marketing. "The Van Sweringens conceived Shaker Heights as a predominantly residential community and as such, it made sense to preserve and protect green space," she says, adding that, in keeping with the times, city officials have since reconsidered and now welcome denser housing options such as the Townhomes of Van Aken, especially along public transit lines. "This new focus coincides with redevelopment and growth of [the city's] commercial districts," says Blank.
Marous says passersby are curious about the activity behind the construction wall. They won't have to wait too long, however. The model suite is due open for showings by mid-May, and just about all parties are anticipating what's to come.
“We love this neighborhood, we love Shaker,” Marous says. “There’s so much potential here.”
The city of Shaker Heights is part of Fresh Water's underwriting support network.




