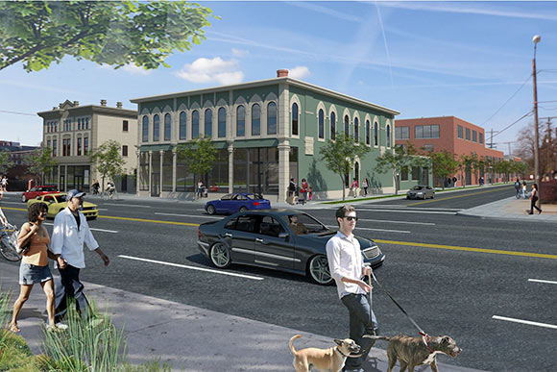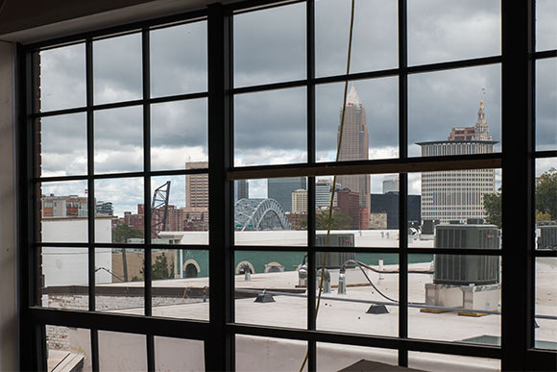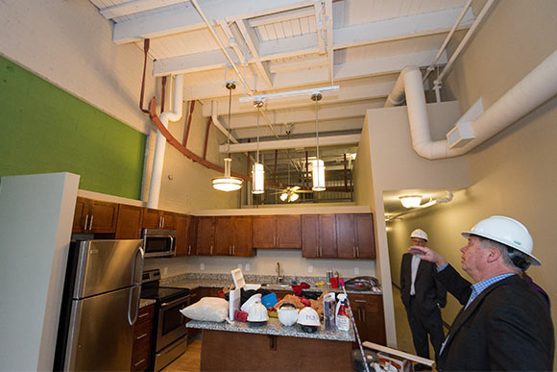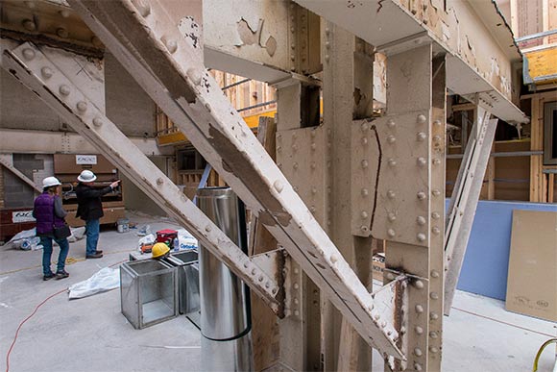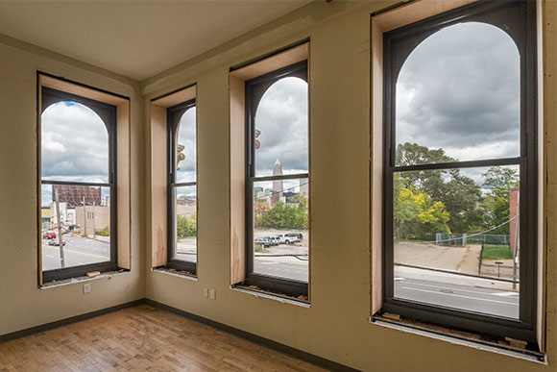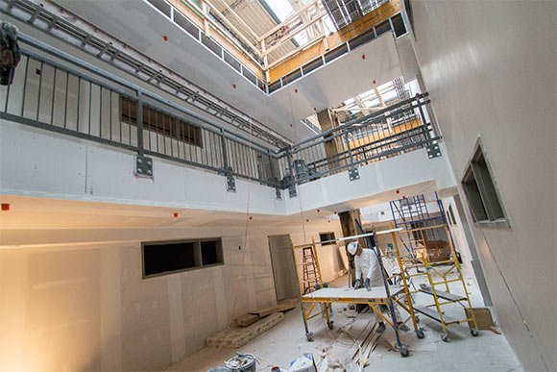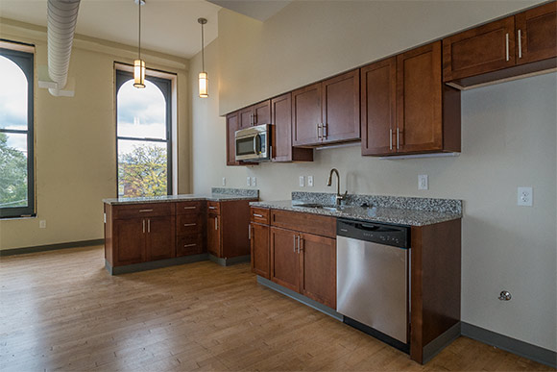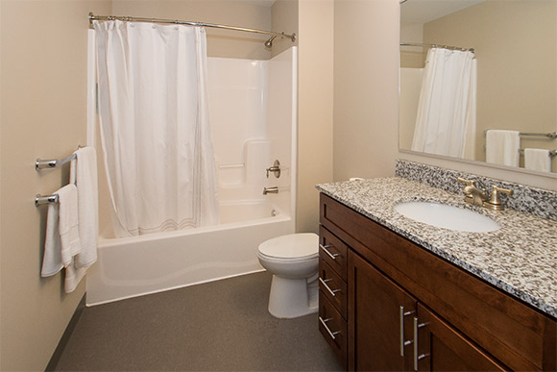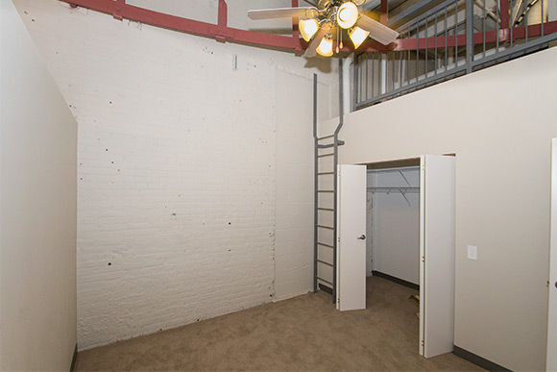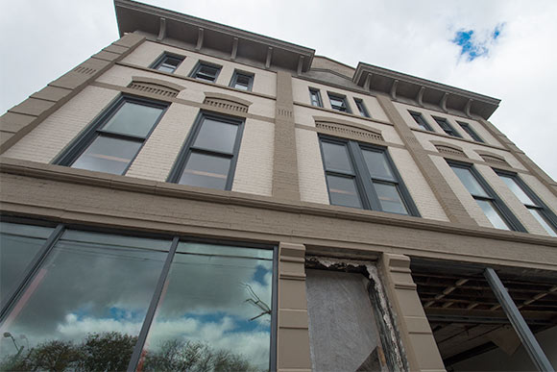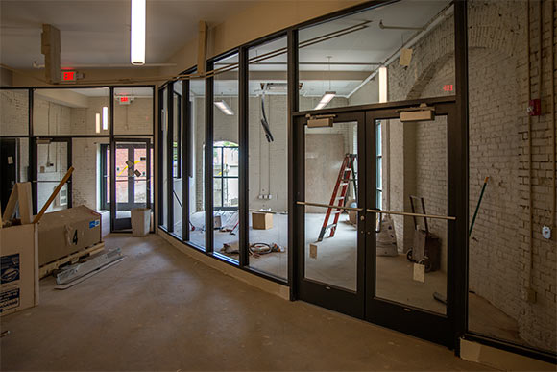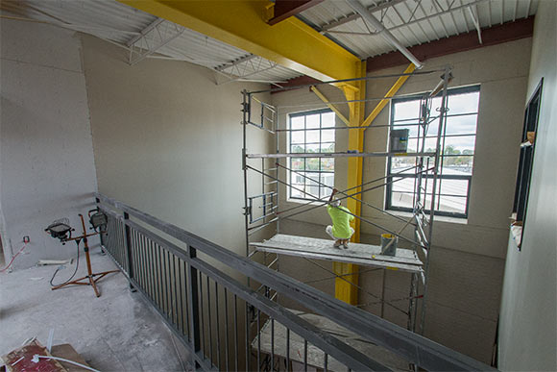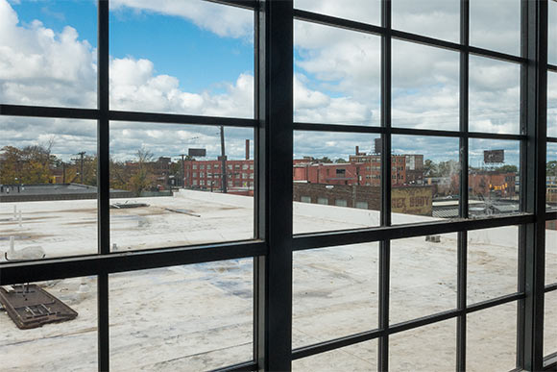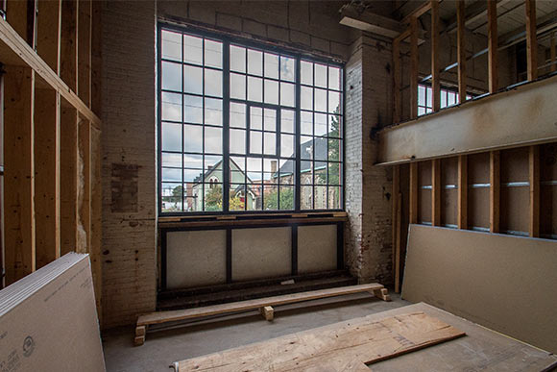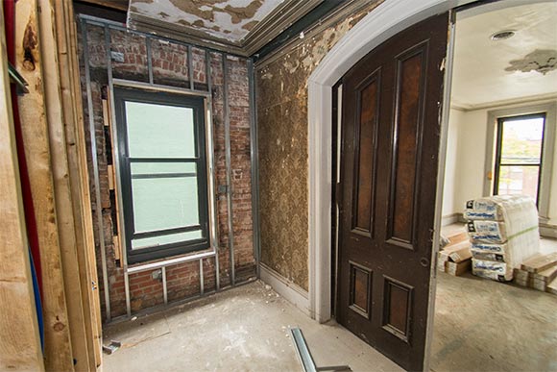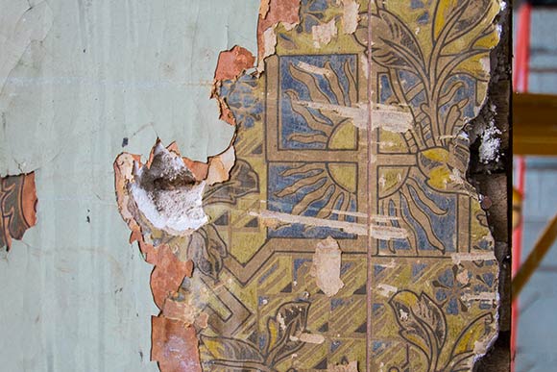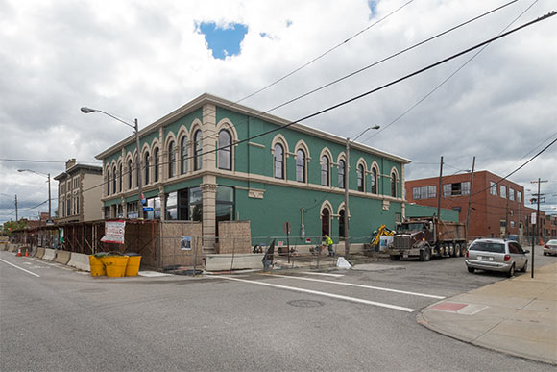West 25th Street Lofts merge historic architecture with contemporary design
A group of buildings built in the late 1800s on Church Avenue between W. 25th and W. 28th Streets in Ohio City were once the hallmark of a manufacturing town – housing everything from the original Baehr Brewing Company and Odd Fellows Masonic Hall to a machine shop and a tin and sheet metal shop, among other business and residential dwellings.
Exhibit Builders last owned and operated the buildings fronting W. 25th Street. More recently, the heavy industrial buildings housed the Phoenix Ice Machine Company, Lester Engineering Company, then a charter school and the Cuyahoga Metropolitan Housing Authority.
Today development partners Rick Foran of Foran Group and Chris Smythe of Smythe Property Advisors are converting the structures into contemporary apartment lofts with a nod to their unique history. “You know you’re in historic buildings, but with modern amenities,” says Smythe.
The project has been nine years in the making. Smythe and Foran bought their first property in the group from CMHA back in 2008 with a bank loan. Then the real estate market tanked.
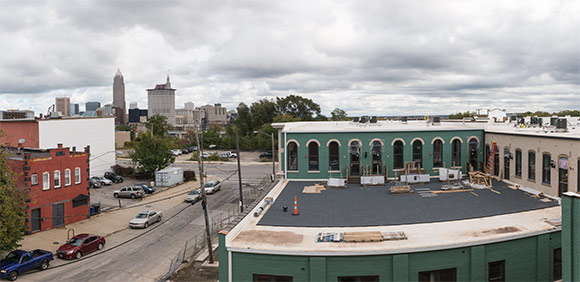 The deck area with view of the city
The deck area with view of the city
“For several years afterwards, it was virtually impossible to get any financing to move the project forward,” recalls Foran. “Eventually, we turned to Love Funding to put together a HUD 221(d) (4) FHA loan guarantee designed for market-rate based apartments.”
Smythe and Foran also received $8 million in historic state and federal tax credits for the $24 million project, $18 million of which comprises hard construction costs being done by Project and Construction Services and its subcontractors.
The pair have almost completed 83 market rate loft apartments in what is now West 25th Street Lofts. The structure features one-, two-, and three-bedroom lofts, as well as 18 townhouse-style units and a couple of studio apartments.
The lofts are 72 percent leased – the first 22 tenants came in September, a second group of 25 will move in sometime in November and another group in mid-December. There are 9,600 square feet of commercial space on the first floor, for which Foran and Smythe have verbal agreements with a restaurant and an office tenant.
Smythe says each loft’s floor plan is different, ranging from 618 square feet for a studio, about 800 square feet for a one-bedroom to more than 2,000 square feet for a two-story townhouse loft.
Foran and Smythe hired City Architecture to create the look. The units have bamboo hardwood floors, energy efficient stainless steel appliances, including washers and dryers in each unit, granite counter tops, high ceilings and oversized windows. Foran boasts that the original large windows have been replicated with energy-efficient versions.
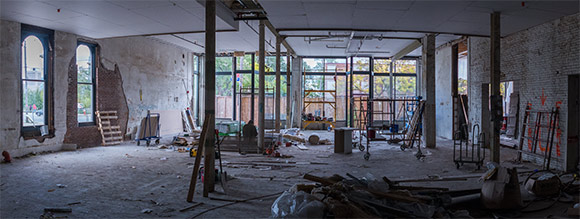 Retail space at the West 25th Street Lofts
Retail space at the West 25th Street Lofts
Twelve of the units have the remaining overhead crane track, which was used by Lester Engineering. “Lester Engineering made huge stamping machines that were used around the world by manufacturers such as the auto industry,” explains Foran. “The overhead cranes would move massive heavy material back and forth through the assembly plant.”
The brick stable that used to house the horses that pulled the Baehr Brewery wagons to deliver beer to area taverns at the turn of the 20th Century now makes up the West 25th Street Lofts’ entry lobby and fitness room.
Foran and Smythe transformed a 45-foot tall heavy industrial space into a large atrium with wall-to-wall skylights and catwalks leading to apartment entries. Smythe explains that the open atrium allows natural light to pour into the apartment units.
“They have a post-industrial look,” says Smythe. “Yet they also have a contemporary feel with an historic lineage.”
One of the most unique apartments centers around the brewery’s old powerhouse. The 1,800 square-foot, two-story, three-bedroom, three-bath apartment encompasses part of the 140-foot smokestack that soars three stories.
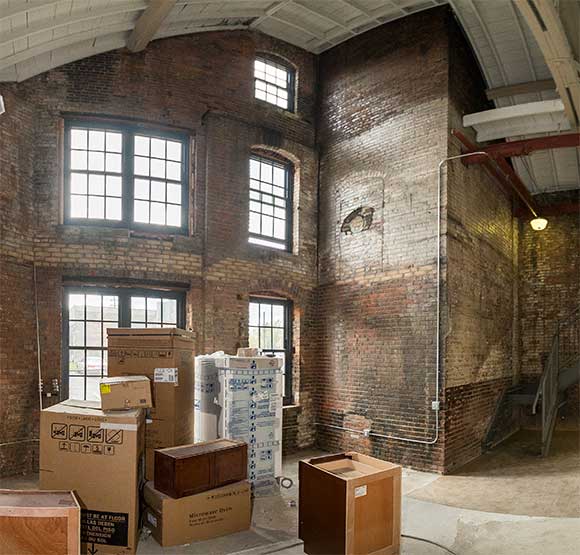 The 1,800 square-foot, two-story, three-bedroom, three-bath apartment encompasses part of the 140-foot smokestack that soars three stories
The 1,800 square-foot, two-story, three-bedroom, three-bath apartment encompasses part of the 140-foot smokestack that soars three stories
In the building that was once the home of the Jacob and Magdalena Baehr and their eight children, layers of 140-year-old wallpaper line the walls as Foran and Smythe complete renovations. Pocket doors separate rooms, two of which have coal-burning fireplaces. The home will soon be two separate town homes.
"Some of this stuff was built 140 years ago," says Foran. "With such attention to detail, quality and use of materials, it wouldn’t be fair to not treat them with quality labor. Hopefully we can become stewards of the building as we pass through time.”
Common space includes a rooftop lounge, paved with recycled tires and offering spectacular views of downtown. Six loft units have direct access to the deck area, while there is also an entrance accessible to all tenants.
The west end of the building abuts the planned Irishtown Bend redevelopment, leading to easy access to Wendy Park and the Towpath Trail. Foran and Smythe have been working with Ohio City’s sewer district on a storm water retention plan for greenspace, growing areas and plantings.
The building’s perimeter will be converted to six-foot sidewalks next to eight-foot tree lawns.
Foran saw the history and features of these buildings as a development opportunity he couldn’t pass up.
“I personally always was drawn to historic properties, especially those with great bones like the gothic windows and heavily detailed façade,” explains Foran of the endeavor. “Additionally, new attractions such as the Bier Markt and Market Garden Brewery were leading the turnaround of the W. 25th Street corridor.”
Foran’s observations prompted him to develop an area of Ohio City that has been deemed economically distressed, but Foran sees it as full of potential. “Having watched how redevelopment tends to spread, I had confidence that such stabilization would expand on the main arteries,” he explains. “There was such a huge need for housing in the area for those young people who wanted to make their urban districts bustle like other great cities, so the demand was strong.”
Now Foran and Smythe are confident their vision will be well received. "It brings it back toward the neighborhood feel,” Smythe says “Stand on the roof and look around, and it’s a neighborhood. Foran adds, “In 2005 there was a renewal where people wanted to move back. That gives us confidence that it’s going to be a success.”


