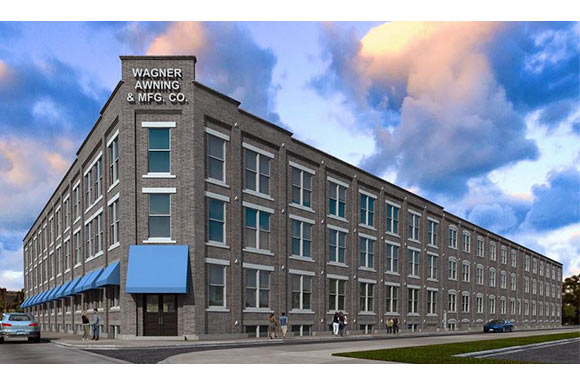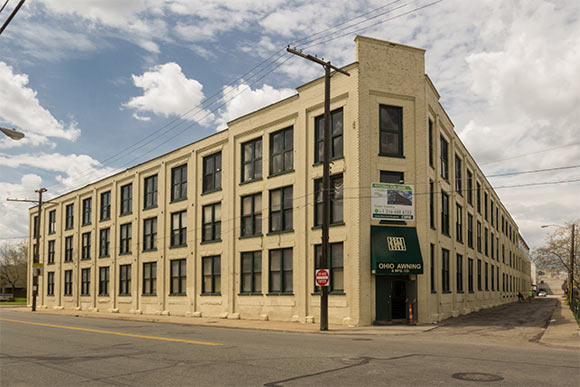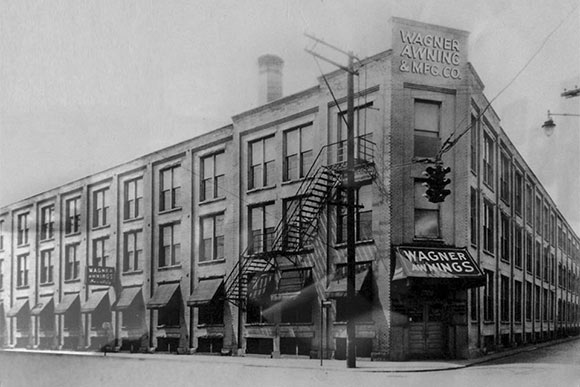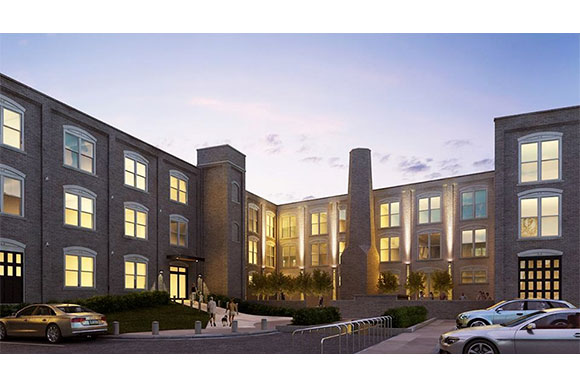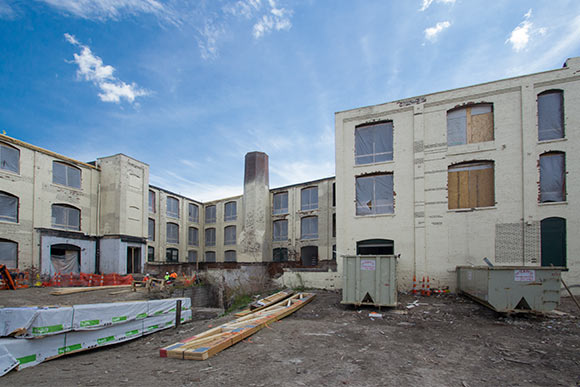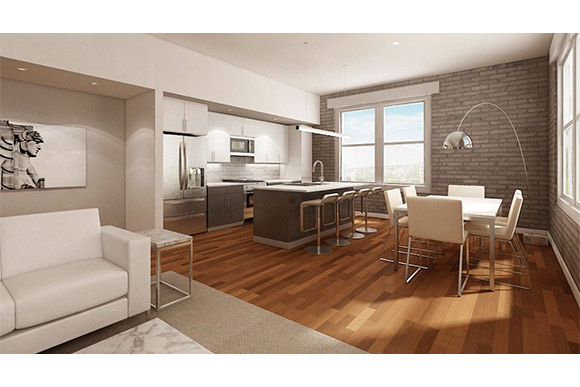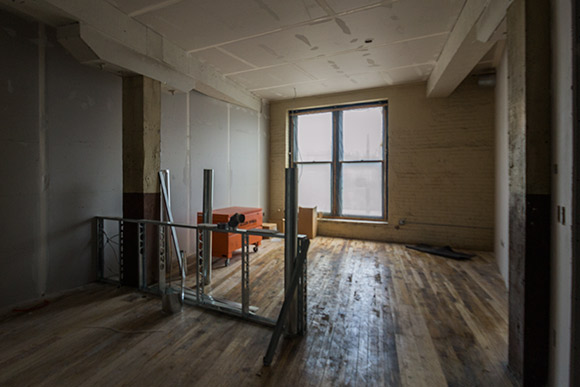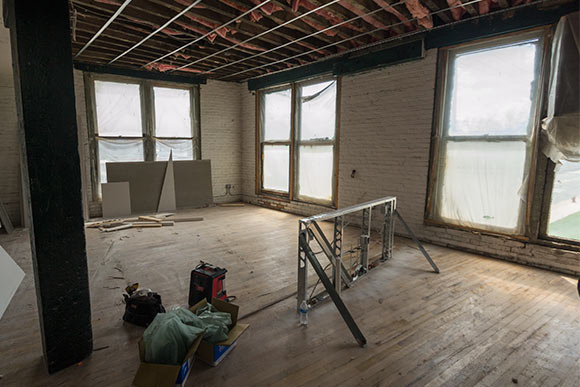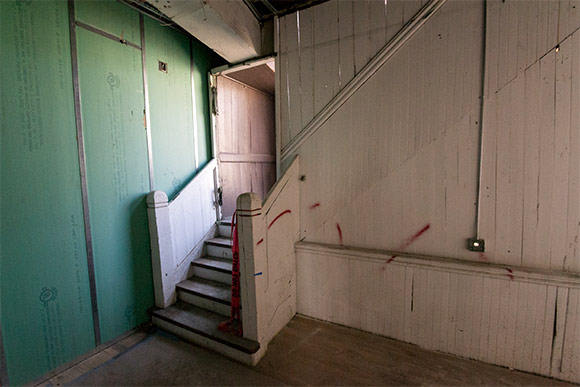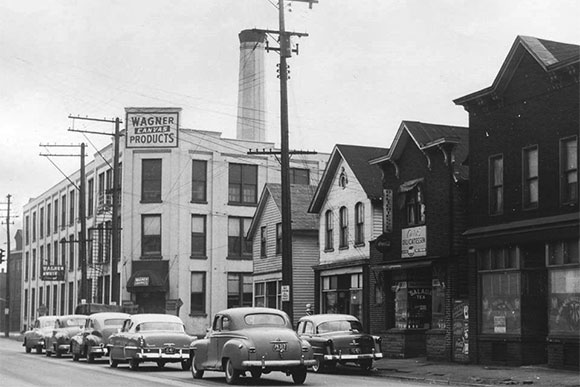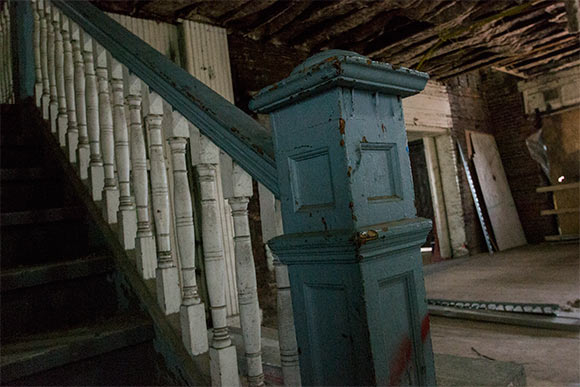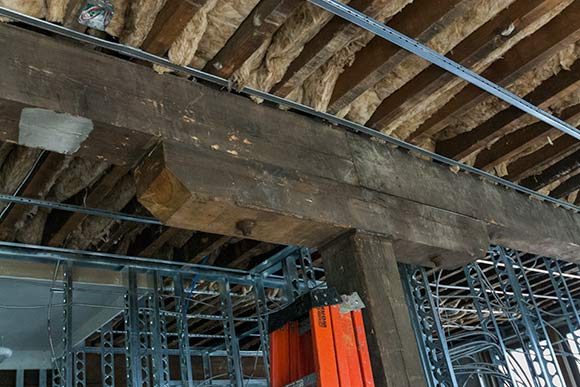Apartments coming to historic Wagner Awning building in Tremont
Since 1895, the Wagner Awning building at 2658 Scranton Road in Tremont was a sewing factory. For more than 120 years, workers at Wagner Awning, later renamed Ohio Awning, made everything from tents and sails to awnings.
“If you ever are in a submarine and begin to sink, you likely will be in a flotation device sewn at 2658 Scranton Road,” says Naomi Sabel, Sustainable Community Associates (SCA) co-owner.
So when Ohio Awning announced it was relocating to Slavic Village last year, Sabel and her SCA partners Josh Rosen and Ben Ezinga were quick to buy the historic building for development into apartments.
The developers of the Fairmont Creamery on the Ohio City-Tremont border are attracted to old Cleveland factories, with the mission of repurposing them into apartments. After working with Tremont West Development Corporation on the Fairmont Creamery, the trio was eager to start another project in the neighborhood.
“We fell in love with the building,” says Rosen. “It has operated as a sewing factory of some sort since it was first constructed. There are incredible beams and columns - and maple floors from 1895 are hard to duplicate in a new construction project.”
The sale was completed last spring and work on converting the Wagner Awning Building into 59 one-bedroom apartments began in January by designer Larissa Burlij with Dimit Architects. General Contractor Welty Construction is overseeing more than 100 workers on the site each day to ensure the renovations are completed by November 1.
Of the 88,000 total square feet, the 59 apartments will all be complete one-bedroom units, ranging from 650 to 1,250 square feet. “We don’t believe in micro apartments,” says Rosen. Monthly rents will range between $900 and $1,500.
Each unit will feature the refinished original maple hardwood floors and high ceilings. The 420 new large windows will provide bountiful natural light. A section of the third floor of the L-shaped building that was destroyed by a tornado in the 1950s is also being repaired.
A 14,000-square-foot area in the basement of the building, which also has ample natural light, will be converted into office space. About 90 outdoor parking spaces in a gated lot will be available to residential and office tenants. The exterior will be painted a light grey.
A raised 2,000-square-foot elevated deck in the courtyard will serve as a socializing area for residents and office users and a buffer to adjacent Scranton Elementary School. The building itself is close to many Tremont attractions such as the Tremont Tap House and Tremont Athletic Club.
SCA also owns two 1.5-acre lots across the street, which Sabel says they are considering for future projects. “We need to do our due diligence and talk to folks about the right fit,” she says. “But the opportunity to do a significant four corner development really excites us.”
The $14 million project was eligible for $4 million in tax credit equity through federal and state historic tax credits. The tax credit investors are Enhanced Capital and Nationwide Insurance, while Village Capital Corporation provided a mezzanine loan.
“Both [Fairmont Creamer and Wagner Awning] required a challenging capital stack and many partners in both the public and private sector in order for the visions to become fully realized,” says Sabel.
Rosen is thrilled to be adding another residential repurposing of underutilized factory space to Tremont.
“Tremont is a pretty rich tapestry of folks who have been here for generations, newcomers to Cleveland, young families moving back into the city and people who have been working in the grassroots for 20-plus years to improve the quality of life in Tremont,” he says. “The neighborhood is really welcoming and civically motivated and we have a strong CDC in Tremont West that is always willing to help.”
There is already a waiting list for apartments at Wagner Awning, but SCA will begin conducting tours today for prospective tenants and community members. Contact SCA to schedule a tour.


