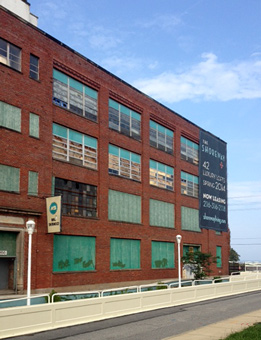renovated shoreway building will offer 45 loft apartments with stunning lake, city views

There are very few properties in Cleveland where a resident can don a pair sandals and stroll straight to the beach from one's front door. But when it comes online next summer, the Shoreway Building will join that small and privileged group.
The building at 1260 W. 76th Street, once home to the Globe Machine and Stamping Company, has been used for years as a storage facility by the Catan family (of Pat Catan's Craft Centers).
With the reopening of the pedestrian tunnel at W. 76th Street -- a few feet from the building -- the Catans recognized that it was time to reenergize the building as a hub for city living.
Using a combination of state and federal historic tax credits and other financing sources, the Catans are renovating the empty building into 45 market-rate loft apartments with indoor and outdoor parking, huge windows and a common roof deck boasting matchless lake and downtown views.
The building also will feature an indoor fitness center and a small street-level retail space that could become home to a future cafe.
"These are true loft-style units," says Michael Augoustidis, an architect with Domokur Architects who helped design the project. "They have exposed brick walls, really big industrial-style windows, exposed concrete ceilings and concrete floors."
Augoustidis says the level of quality will set the building apart. All units will have gourmet kitchens featuring Corian countertops, hardwood cabinets, and boast an "urban feel."
There isn't a bad view in the building. The structure's orientation allows for stunning treetop views looking out over Edgewater Park and Lake Erie, or dramatic urban views looking out over the lake, Battery Park and downtown. Your choice.
Units will be between 900 and 1,400 square feet and will lease for $1,000-1,900 per month.
Augoustidis says that units will be ready starting in May or June of next year, and that some of the old wood plank floors will be upcycled into common area design elements.
Source: Michael Augoustidis
Writer: Lee Chilcote

