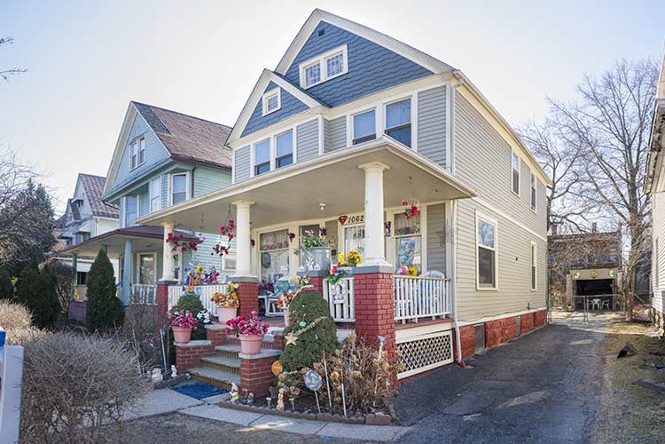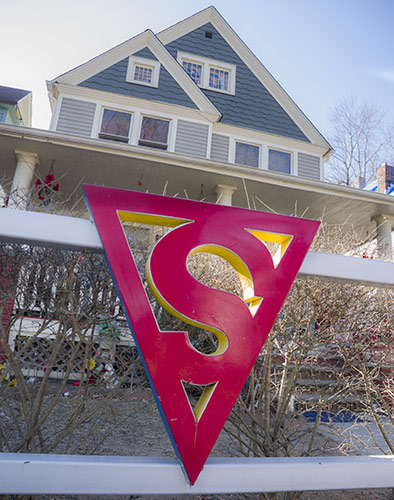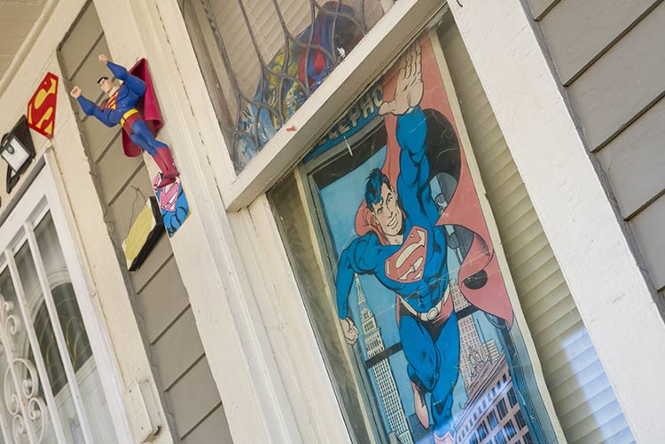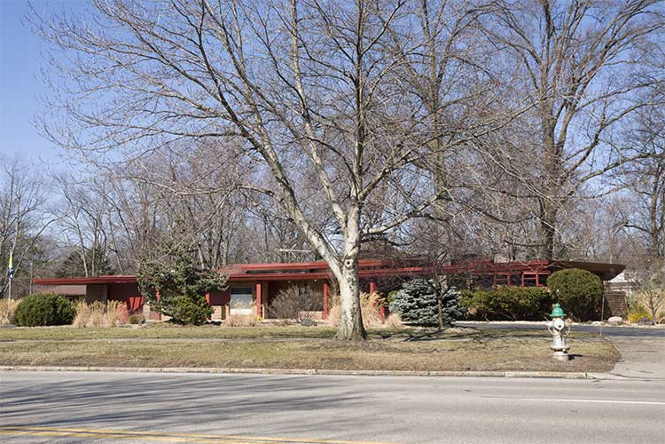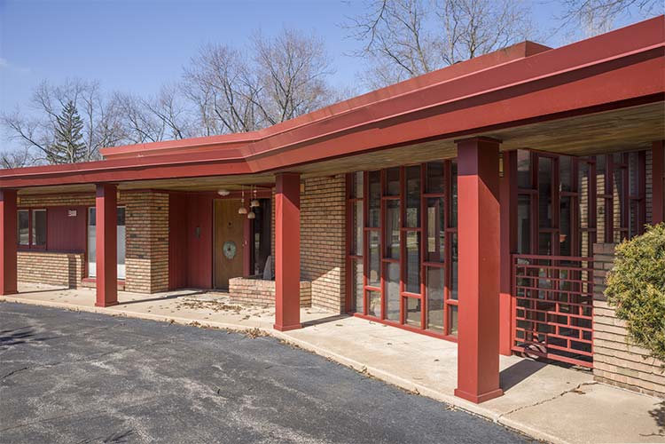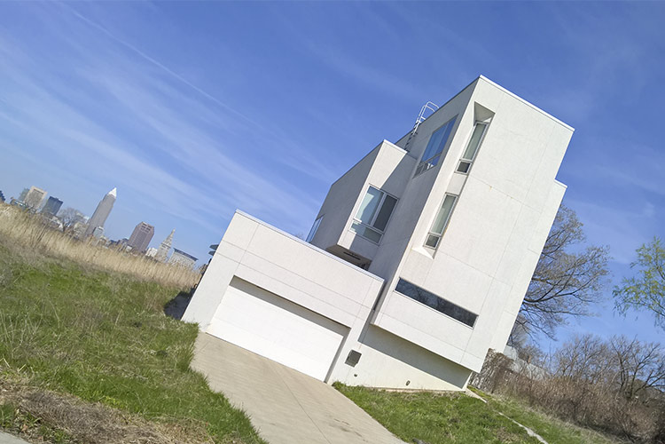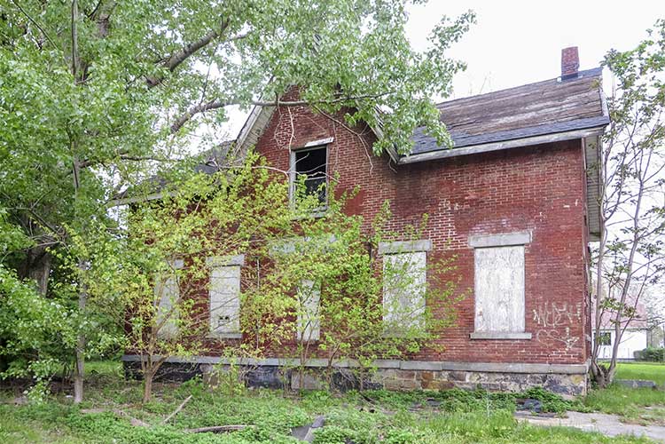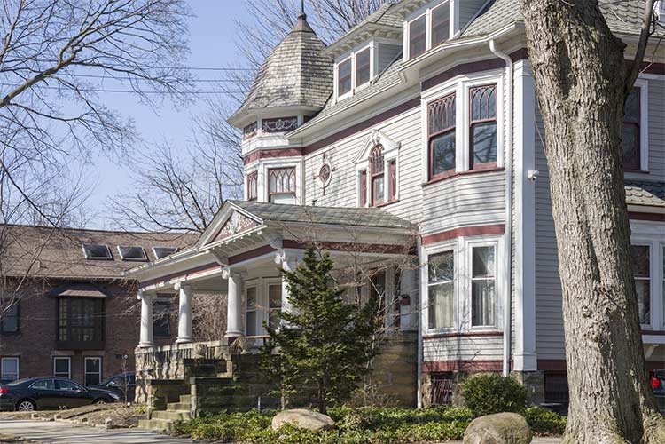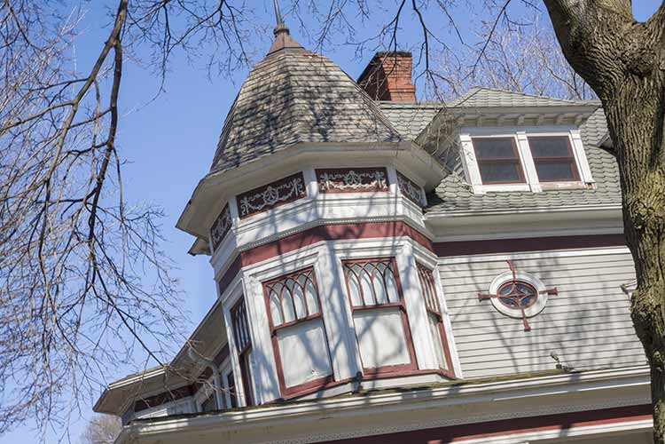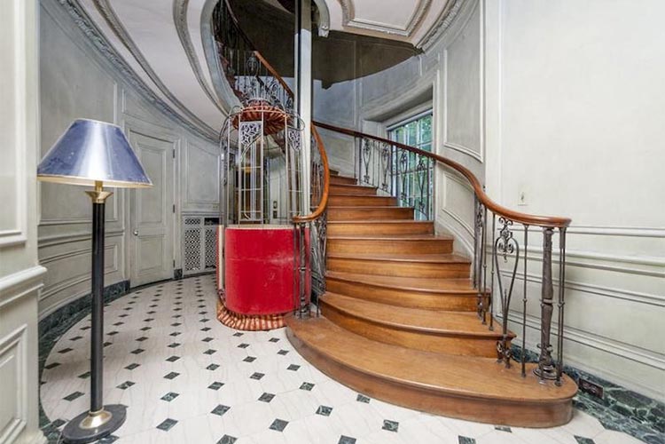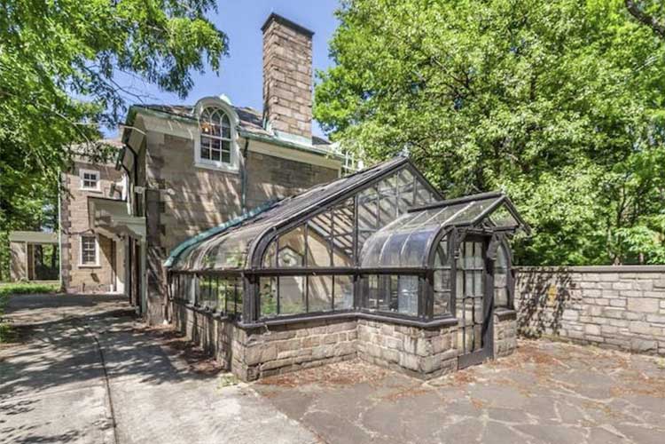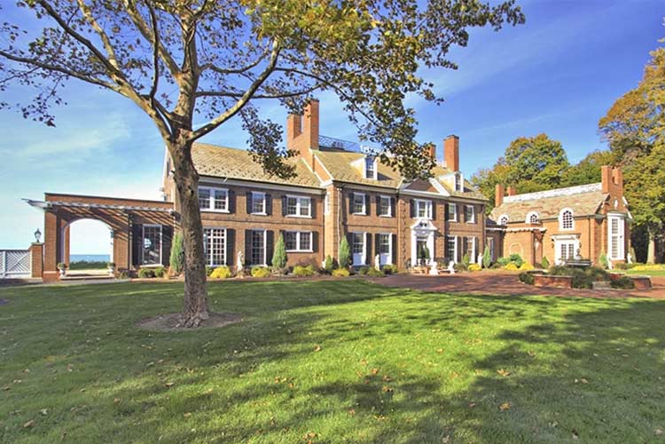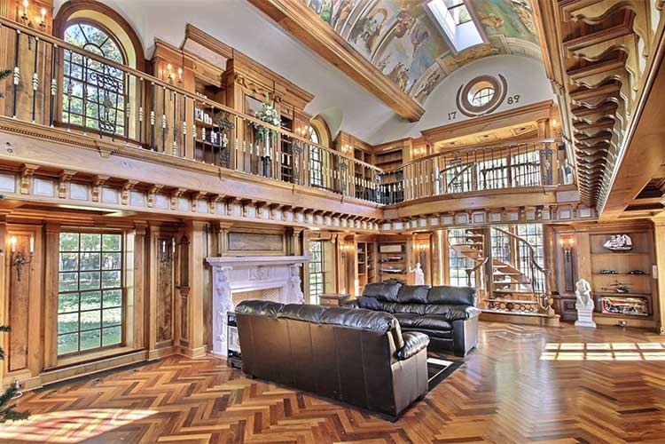
The 8 most interesting houses in Cleveland, second edition
In a city with architecture as unique as the people who call it home, we decided it was time to take another look at some of Cleveland’s most unique houses. (Plus, we couldn't resist doing a second installment after last year's roundup was one of our top stories of 2018!) From a pre-Civil war homestead to an ultra-modern villa, all eight of these local homes have a captivating story to tell.
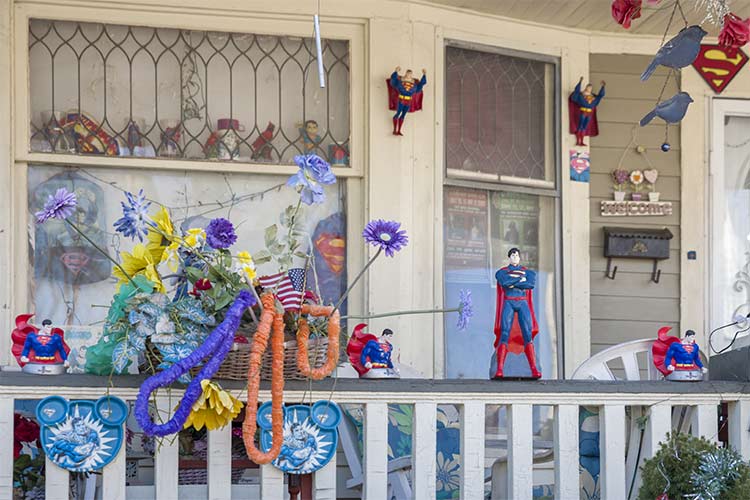
Truth, Justice, and the American Way
No need to go “up, up, and away” to discover superhero history—it’s right here in Glenville. Jerry Siegel and Joe Shuster created Superman inside this two-story home, which looks like it could fit on the Kent family’s Kansas farm just as easily as it does on Kimberly Avenue.
Unlike Clark Kent, Siegel House isn’t trying to hide its connection to The Man of Steel. A plaque out front proudly shares the story on a steel fence, alongside the famous red “S” shield. Superman paraphernalia, action figures, posters, and photos adorn the front porch, while three blocks away, an Ohio Historical Marker honors the creators and their story.
Though the house isn’t open to the public, fans are welcome and encouraged to take selfies from the curb. It’s rumored that, on rare occasions, Superman fans have been invited inside to see the attic where two local teens made superhero history.
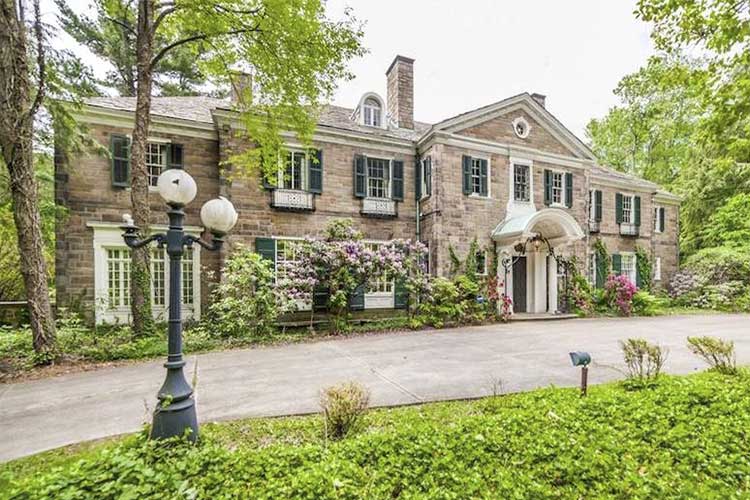
Historical Glamour in the Heights
Architect Frank Meade once described this Cleveland Heights mansion as "the finest house I ever designed." (No small statement considering Meade designed 800+ homes from 1895 through the 1930s.)
Built in 1920 and now a Historic Cleveland Heights Landmark, the stunning example of Renaissance architecture has six bedrooms, 10 wood-burning fireplaces, and four full and two half baths. A teak serpentine staircase winds down from the third floor, wrapping around a funky birdcage-style elevator with stained glass detailing. Curved doors meld seamlessly with the contours of the walls, and the house features both marble and wood flooring.
The luxurious homestead is not the only structure on the property; it is also has a sizable greenhouse, chauffeur’s quarters, and a three-bedroom, one-bath caretakers house with an alternate entrance.
Once upon a time, this historic property listed for $1.5 million, but most recently sold for $655,000 last year.
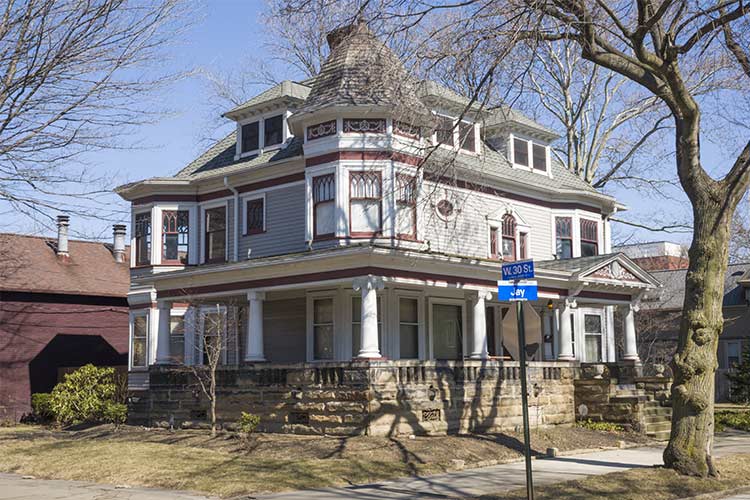
Royalty on Jay Street
It would be nearly impossible to miss this three-story Victorian home with its grey and burgundy paint scheme, white front porch columns, Queen Anne turret, and 3,600-square-foot floor plan. The Ohio City property was originally built in 1900 by Philip Henry Marquard.
Traditional Victorian touches abound—like the slate tile roof, mahogany inlaid floors, solid oak paneling, and leaded glass windows—but the house also boasts modern conveniences, such as stainless steel appliances and granite countertops in the fully renovated kitchen. HGTV’s “Room by Room” featured the space and provided an additional bit of zhuzhing. Lolly the Trolley tours also regularly drive down Jay Avenue to showcase this house and the other Victorians on the street.
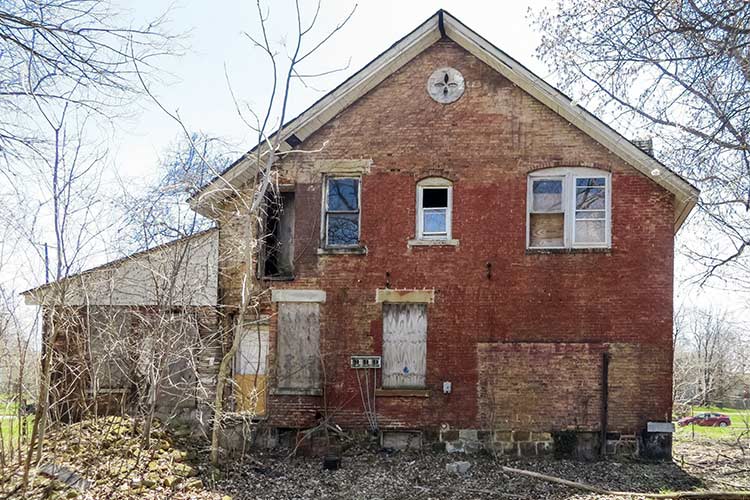
Desperately Seeking Saviors
There’s a bit of mystery surrounding this pre-Civil War era home. While many believe it was built in 1854 by local shipbuilder Luther Moses, others believe it may have been constructed a decade earlier. What is known is that it showcases a mix of Gothic, Greek Revival, and Federal architecture—styles that were rarely built with brick as this one is.
Through the years, the Hough neighborhood jewel was owned by famed local engineer Theodore Ransom Scowden, and later by Josephine & Charles Gaylord (who were related to General Erastus Cleaveland). The west side of the house was originally its front and faced Willson Street, which is now East 55th Street.
Sadly, though it is one of the oldest and most historic homes in the neighborhood, it has fallen into a state of serious disrepair. The front door—with transom and sidelights—remains, but the Gothic-arched window above is partially bricked in, and the front steps are missing. There is no front porch, though it remains unclear if that was part of the original construction. Despite the exterior damage, much of its interior is in good shape. Fireplaces remain, and much of original woodwork is intact, as is detailed trim work around doors and windows.
The Luther Moses home has been designated a Cleveland Landmark, and The Cleveland Restoration Society has a task force in place to stabilize the home (which includes tarping the roof), as it continues its work to restore this incredible piece of Cleveland history.
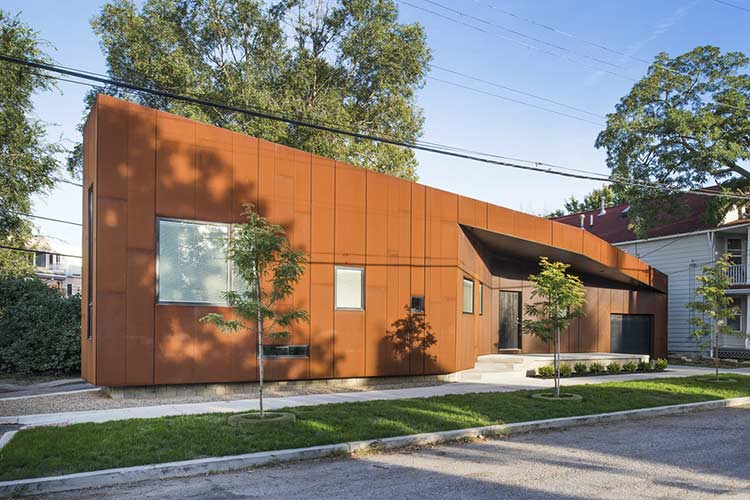
Cutting Corners
Having won three American Institute of Architects (AIA) awards, this Tremont home designed by Horton Harper Architects is widely regarded as one-of-a-kind. Squeezed onto a 2,900-square-foot triangular corner lot, the unconventional house is designed to maximize every inch—including a bit of subterranean excavation to create a basement parlor, storage room, and mechanical closet.
The roofline elevates as the house tapers to a point, with windows strategically placed just above pedestrian eyelines for privacy (the exception being one street-level window in which owner Deane Malaker posts and shares his written thoughts with passersby).
The house is built from locally sourced concrete, glass, and steel which were chosen specifically because they could hold up to Cleveland weather, but without a doubt, its most unique feature is a drive-thru garage and workshop which connects Thurman Ave. and W. 10th St.
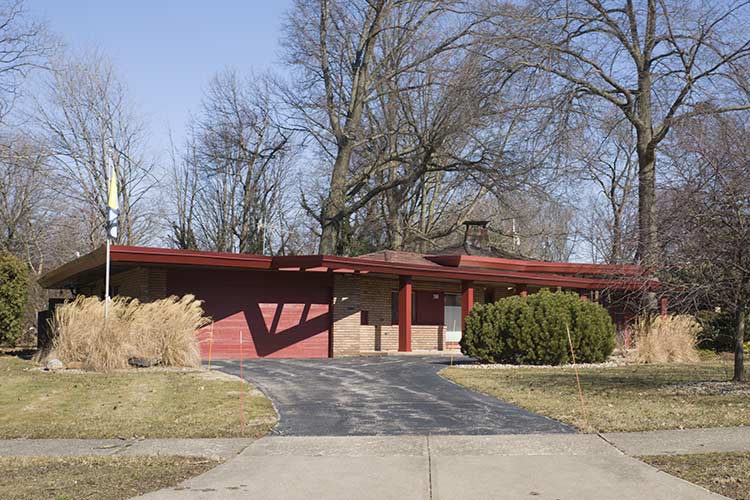
Monticello Mod
This mid-century modern beauty was designed by Albert J. Sgro back in 1954. The house stands apart from the traditional homes of its Forest Hill neighborhood, and not just because there’s a tree growing through the roof. Sgro was deeply inspired by Frank Lloyd Wright, which can be seen in design details such as the flat roof, floor-to-ceiling windows, and built-in benches and shelving. True to Wright’s nature-inspired approach, an interior courtyard was built around an existing Pin Oak, which died during construction and had to be replaced.
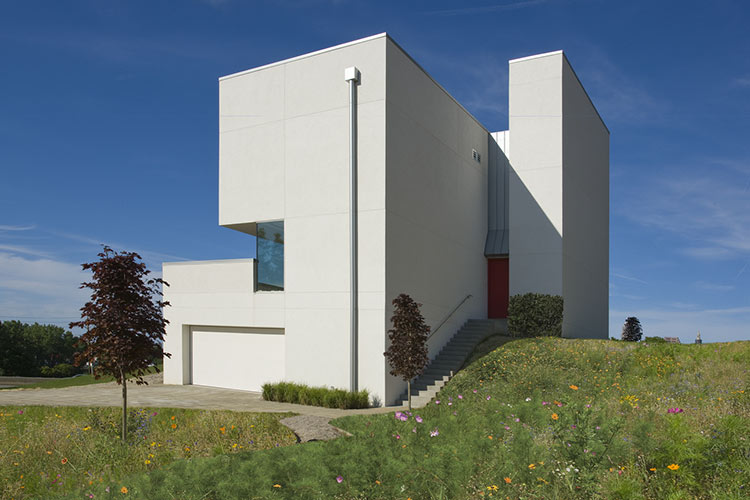
Something to “C” Here
Sleek, white, and so modern that “modern” doesn’t quite do it justice, this 4,000-square foot Detroit Shoreway home boasts Instagram-worthy views of both Lake Erie and downtown from its plum hillside perch.
Designed by local architect Robert Maschke for his family and as a calling card of sorts to advertise his firm, this residence leans in to its vertical footprint, open floor plan, and huge windows to guarantee a great view for every room. The three-bedroom, four-bath home rises three stories with a garage and a rooftop terrace—all connected by an elevator.
A 2008 AIA Award winner, Maschke’s home also gets smart home cred as an early adapter with the ability to be controlled remotely from anywhere in the world, and gets its green bona fides with passive cooling and daylighting.
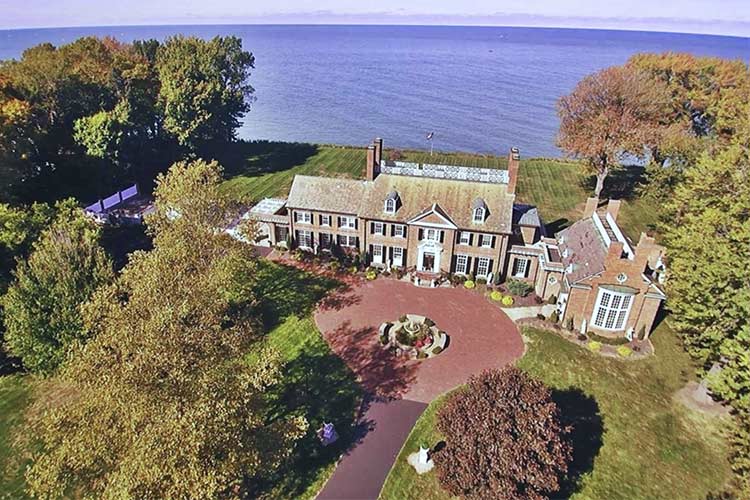
Fit for a President
Situated on 500 feet of shoreline, this nine-acre Bratenahl estate sits on one of the largest lakefront parcels on Lake Erie. Built in 1925, the Georgian-style main house is a positively palatial 9,000 square feet with five bedrooms, six full and two half bathrooms, and a large third-floor ballroom—all shiny and new after $8 million of restoration and renovation.
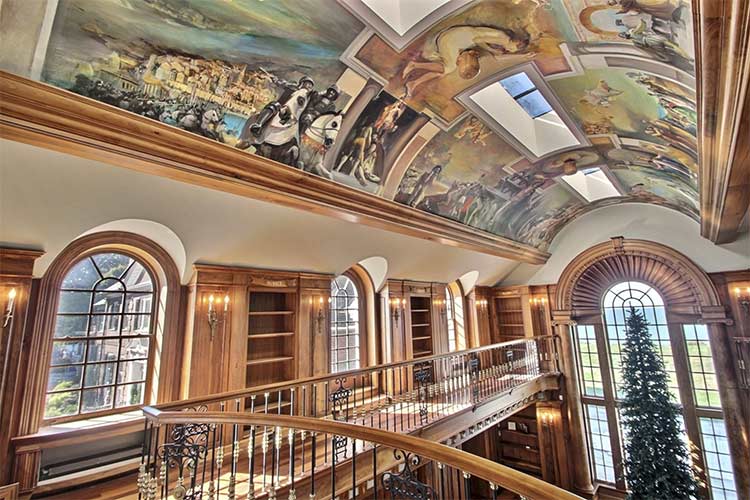 The house's black-and-white marble foyer feels like it could have been plucked out of a luxury hotel, while the two-story library is a replica of the White House library with an intricate ceiling mural and grand staircase.
The house's black-and-white marble foyer feels like it could have been plucked out of a luxury hotel, while the two-story library is a replica of the White House library with an intricate ceiling mural and grand staircase.
Local artists crafted many special touches that adorn the interior space, such as cabinetry hardware, wood floors, and a hand-carved wooden globe mounted to the ceiling. Cabinets in the butler’s pantry are carved from rare Hawaiian Koa wood.
Outdoor space includes multiple patios with lake views, an in-ground pool, a carriage house, and its gated entry opens to a driveway that ends in a roundabout encircling a fountain. (Update: a reader informed us that this library was torn down in January 2019—the rest of the house is still intact.)
We fully recognize that eight isn't enough when it comes to showcasing all of the real estate goodness Cleveland has to offer. Have a suggestion for a house we should feature? Click here to drop us a line (and be sure to read last year's edition, just for fun!)

