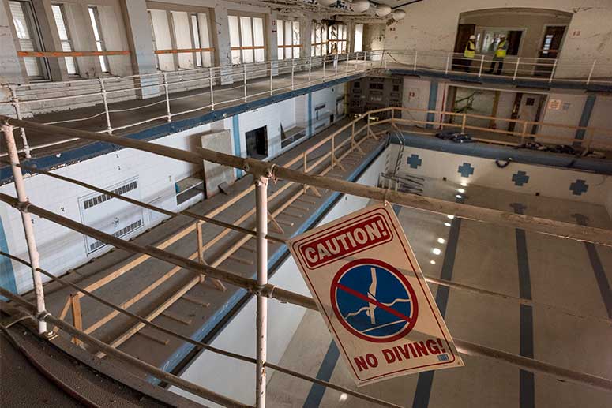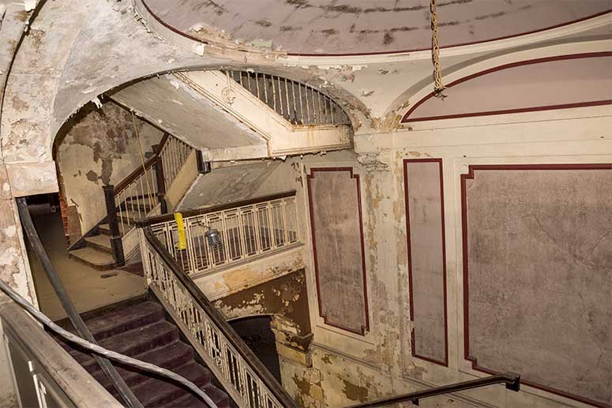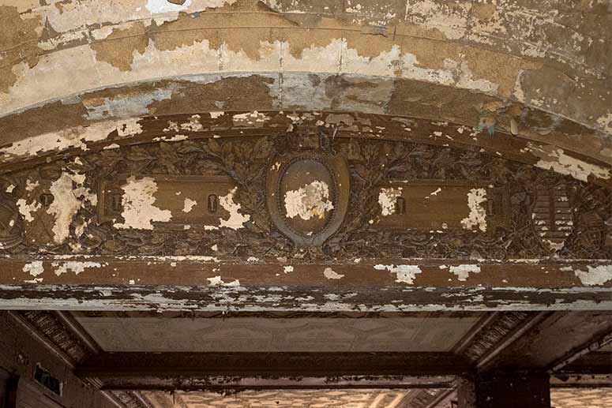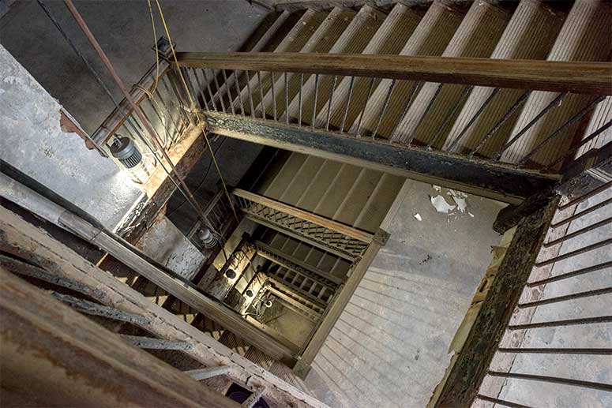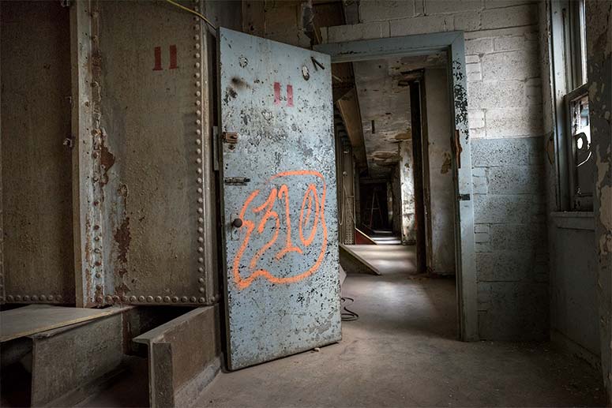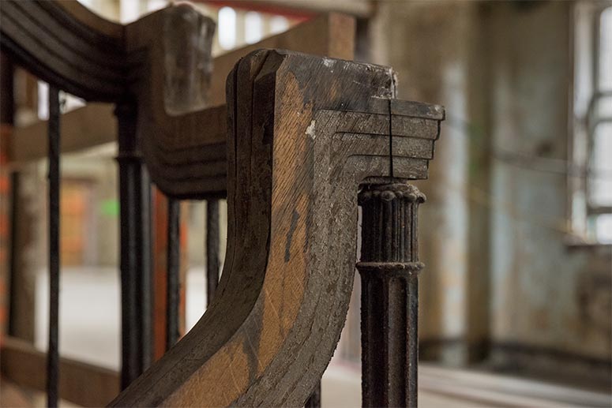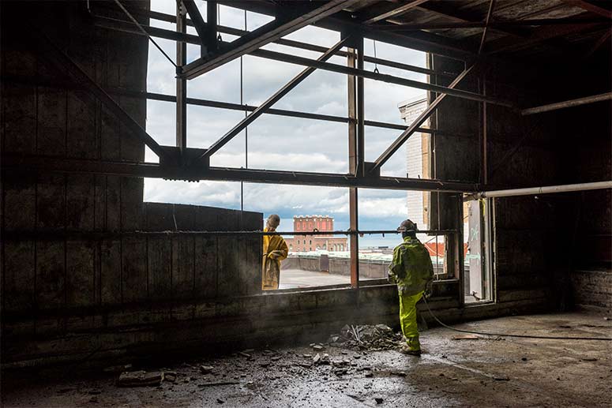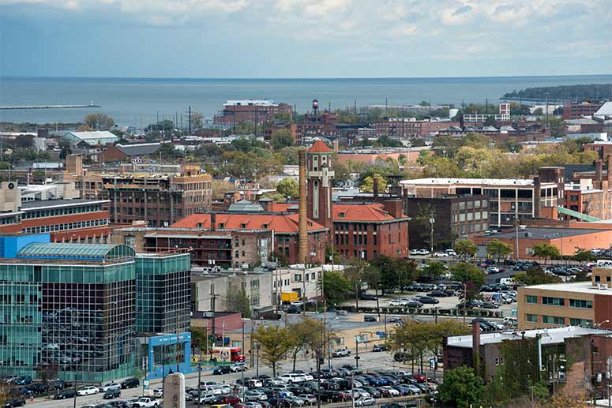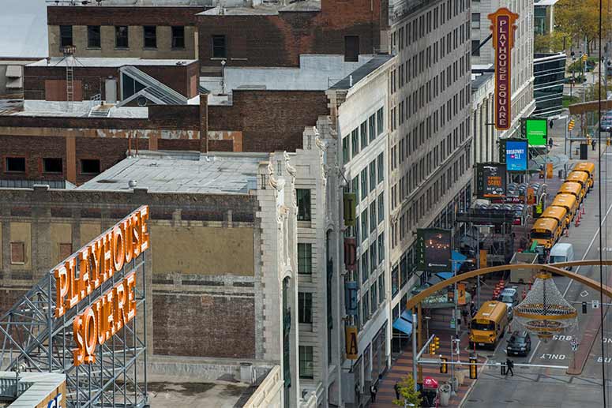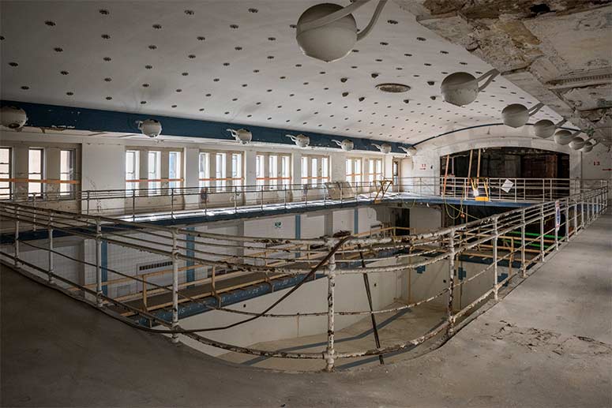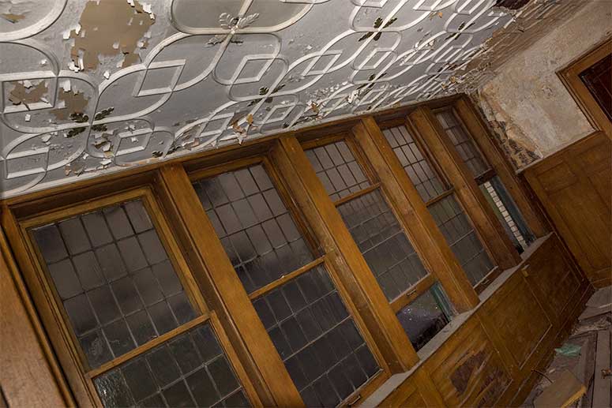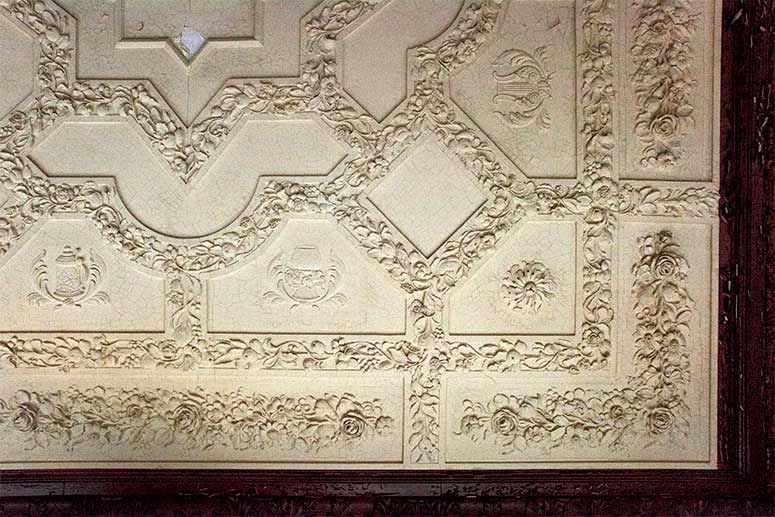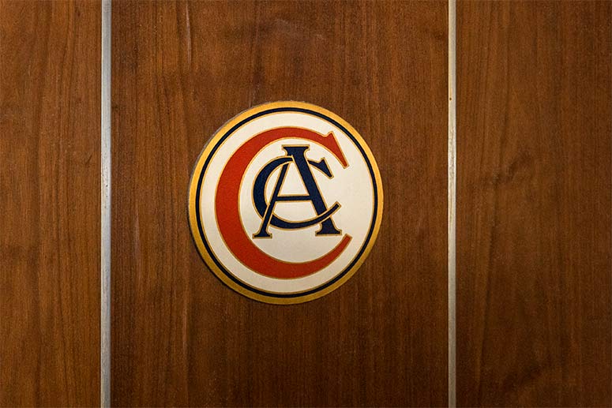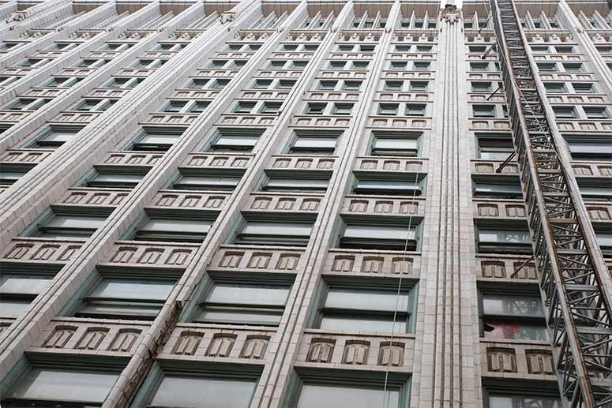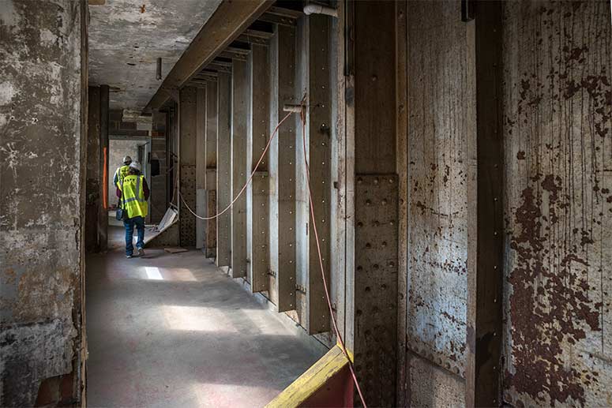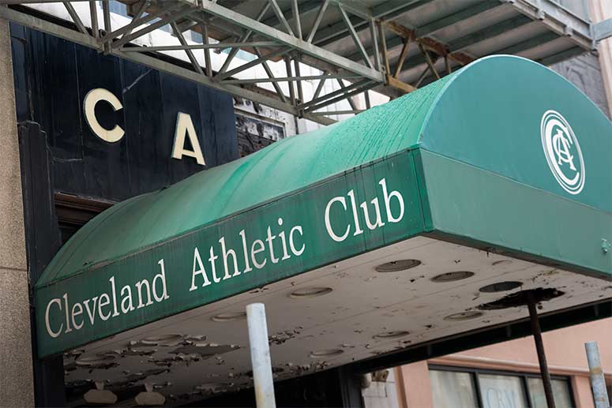After cleanup and demolition, development group is ready to start Cleveland Athletic Club conversion
When Joe DiGeronimo first walked into the former Cleveland Athletic Club on Labor Day weekend 2016, he was shocked by the state of the historic property. The club was a shell of its once-thriving self, ravaged by water damage and years of severe neglect.
DiGeronimo, vice president of Precision Environmental, and a group of development partners that includes Don Taylor and Welty Building Company, Ned Weingart, the Bobeck Family, Great Lakes Financial, and New York-based Whitestone Realty Capital had been working on acquiring the club at 1118 Euclid Ave. since about 2011.
Once the group finally succeeded last year, the development group embarked on a $62 million renovation project to restore the Cleveland Athletic Club to its historic grandeur and turn the building into apartments, retail, and office space. The project also received partial funding from a $5 million state historic tax credit and a low-interest loan from the Ohio Water Development Authority for brownfield remediation, which was used for asbestos abatement.
The project is on schedule to be completed by the end of 2018, but hasn't been without its obstacles. “We’ve been in construction/demolition mode for the last year,” says DiGeronimo. “It was a rough milestone. A year ago, we started cleaning out all the [debris]."
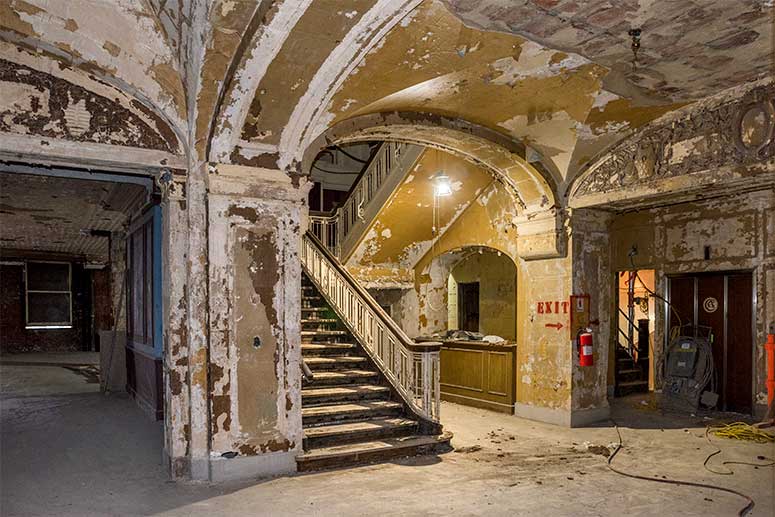
After that year of cleanup and assessments, the group is now moving into the development stage, led by DiGeronimo and Welty construction manager Kevin Konczos. They are in the midst of creating 161 apartments and a first floor yet-to-be-named retail tenant.
While it's been an uphill battle getting to this point, DiGeronimo has enjoyed it every step of the way. “There’s nothing simple about this building or project,” he says. “That’s why it’s such a fun challenge and opportunity.”
Big mess marks a moment in time
DiGeronimo likens the first time he saw the property to walking into a time capsule in which the club members simply dropped what they were doing and walked away. Holiday decorations were still hanging; athletic gear and running shoes were strewn among upended lockers; and even trays and serving carts sat idle with used dishes and napkins.
“In 2007, they ceased [operations], closed the doors, and left,” explains DiGeronimo. “Unfortunately, so much of this property was destroyed by Mother Nature, being abandoned for about 10 years.”
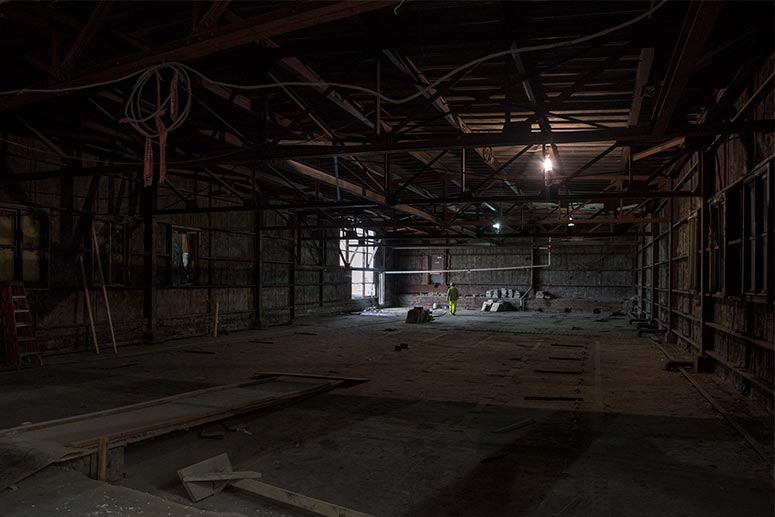 The former bowling alley
The former bowling alley
The Cleveland Athletic Club first formed in 1908 and built its future home at 1118 Euclid in 1911 atop another office building construction project on the lower five floors of the 15-story building. While the club experienced highs and lows throughout its 100-year history, the Cleveland Athletic Club ultimately had to shut its doors permanently 10 years ago.
The closure was sudden, and many members mistakenly believed the club would reopen when its financial troubles were solved and renovations made—as evidenced by the 11th floor locker room, which DiGeronimo says sat untouched for the last decade.
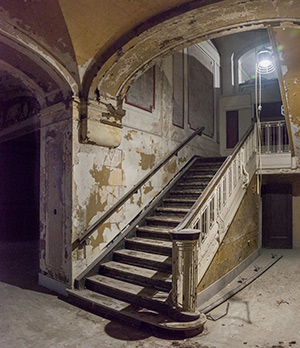 “The lockers were toppled over, there was water, and they had just exploded with everybody’s shoes and duffle bags and underwear,” recalls DiGeronimo. “All their stuff got left [behind]. They must have thought, 'Oh, this is temporary, someone else is going to come through and this is only a short-term thing.'”
“The lockers were toppled over, there was water, and they had just exploded with everybody’s shoes and duffle bags and underwear,” recalls DiGeronimo. “All their stuff got left [behind]. They must have thought, 'Oh, this is temporary, someone else is going to come through and this is only a short-term thing.'”
Neglect led to extensive water damage in just about every corner of the building, and rot and mold infiltrated its core—leaving the once-glamorous club saturated, warped, and in overall bad shape.
The 12th and 13th floors are home to the water-damaged remnants of the fitness center, which once featured a swimming pool, gymnasium, and racquetball and squash courts. The 10-lane bowling alley and bar on the 15th floor are gone.
“The roof leaked, and it was just an unfortunate mess that it was left in the condition that it was,” DiGeronimo says. “We reclaimed much of the bowling alley and we’ve connected with several of the salvage entities in town. We hope it can be repurposed.”
The ballroom on the seventh floor—known for hosting weddings, events, and holiday parties—was yet another moment captured in time and eroded by the elements. “The last event they held in the ballroom was a holiday party, and they just left all that stuff up,” DiGeronimo says. “So, when we got here, there were Christmas trees and wreaths, mistletoe, and Santa’s chair in the ballroom. There were place settings at tables. It was creepy.”
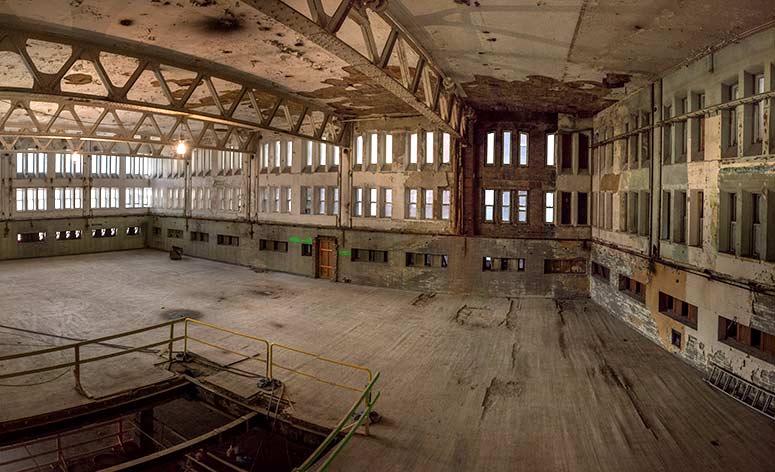 The gymnasium
The gymnasium
While the team has removed most of the carpet in the building, DiGeronimo says the "disgusting" carpeting covering the marble steps to the ballroom remains. “You’d walk on it and it was just like a sponge—squish, squish, squish,” he says. “It would make your skin crawl. But it’s a good layer of protection before we restore this nice marble.”
In the nick of time
From DiGeronimo's perspective, they got into the building just in time, and he’s grateful the past two winters have been mild.
“If we hadn’t started a year ago, and if we had a typical north coast Cleveland winter, this building may not have been salvageable," he says. "So, we’re fortunate timing-wise we were able to get in here. The good part is that we prevented most of the water intrusion and we’ve reactivated most of the roof drains [to] get most of the water out and get this place dried up.”
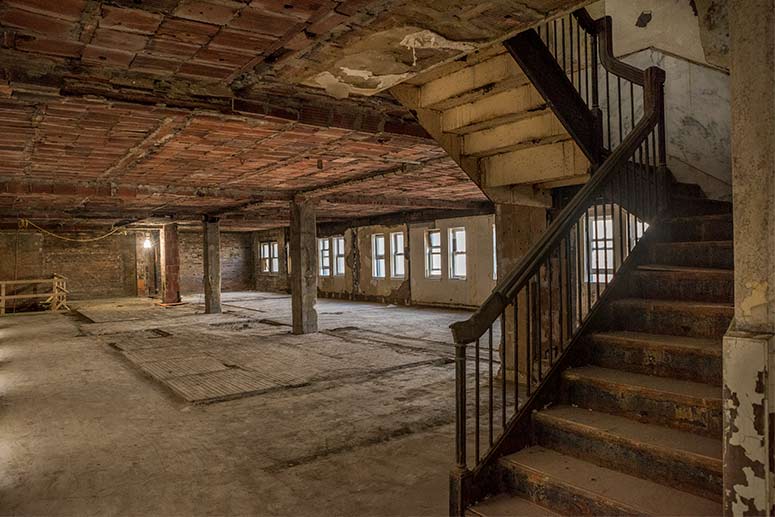
DiGeronimo values historic preservation, but he says it’s tough when a building is damaged. “It’s one thing to keep historical elements, but when it’s in this bad of shape, you have to get it down to what’s solid,” explains DiGeronimo. “You have to get down to the good bones. There’s just a lot of loose, compromised stuff you have to deal with.”
Now that DiGeronimo and Welty have those first hurdles behind them, they can start eyeing the future of the historic building. Plans include the 161 apartments, a new athletic center, and office space in the former ballroom. When completed late next year, the building will feature four three-story apartment units, 21 two-story units, 41 two-bedroom apartments, and 95 one-bedroom apartments. The apartments range from luxury units that DiGeronimo envisions may be rented by the likes of Francisco Lindor or Dwyane Wade to smaller units designed for the millennial generation.
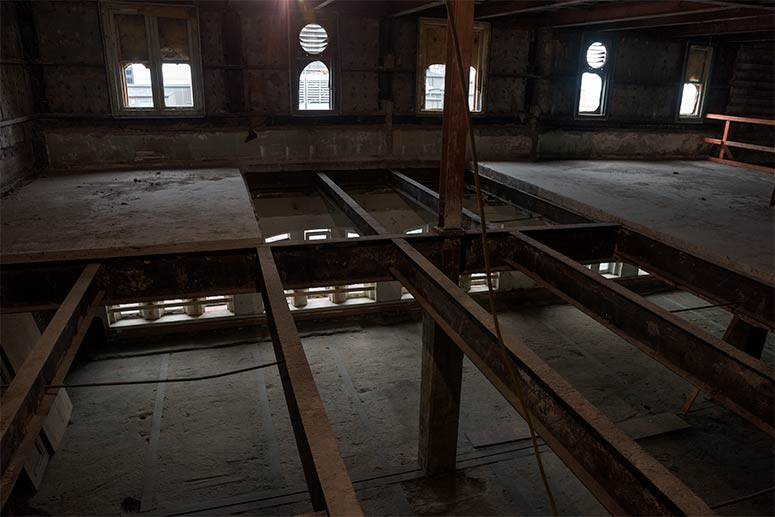
Of the one-bedroom units, 52 are what architect Jonathan Sandvick of Sandvick Architects calls “micro-units.” Many of these units are former hotel rooms for athletic club guests, ranging from approximately 425 to 650 square feet. Rents have yet to be determined.
“He says the younger generation doesn’t really care [about large apartments],” DiGeronimo says of Sandvick’s “micro-unit” term. “They go live in their urban environment, and they go hang out and they come home and go to bed.”
A sense of community
To accommodate people living in the smaller units, DiGeronimo has plans for a common area on the eighth floor with a kitchen, dining area, and perhaps a pool table. “These are some pretty cool rooms that we will restore,” he says. “When you’re in these small apartments, you don’t really have a way to host a lot of your friends. So, we’re hoping this will become a space you can reserve and throw a party or watch the game.”
The development team is converting an open area on the 15th floor into an outdoor community area with sweeping views of downtown and the street below.
“You can see all the way to Forest Hill, [to] Lincoln Electric's big turbine out east, [to] Eastlake’s power stack, so it will be a nice amenity that we’ll have.”
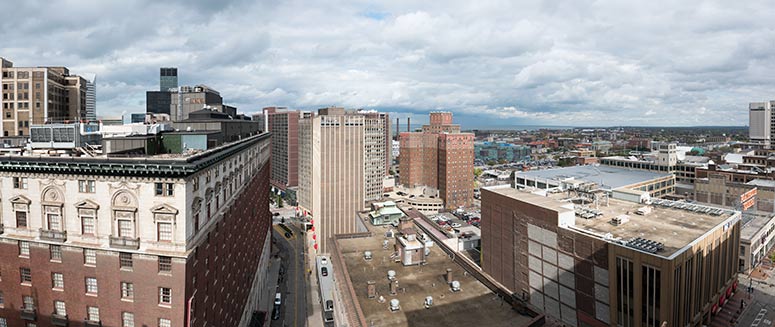 City views from the Cleveland Athletic Club building
City views from the Cleveland Athletic Club building
Coon Restoration out of Louisville, Ohio, is replicating the finials that top the columns on the balcony in a fiber-reinforced material that won’t crumble like the previous stone finials, while the eroded stucco façade is also getting a makeover.
“Essentially what happened to the whole exterior of the building is just like our roads and potholes," says DiGeronimo. "With our climate, if you don’t maintain it, it really struggles.”
Honoring the club's history
Despite both the damage and the remediation, DiGeronimo still embraces the historic elements that can be saved. He is especially committed to preserving certain athletic aspects of the original club, such as the pool where 1920s Olympic swimmer and gold medalist Johnny Weissmuller once a record for the 150-yard backstroke. “That’s one of the elements that make it a very historically significant property,” DiGeronimo explains.
The swimming pool and track will remain, but with some modern safety adjustments. The deep end of the pool will be leveled off to create a standard five-foot depth and the railing surrounding the pool will either be raised in height or glassed in to meet modern code standards. “Cosmetically, it will look very similar,” DiGeronimo says. “The 60s lights will stay—they’re too cool. The ceiling stays.”
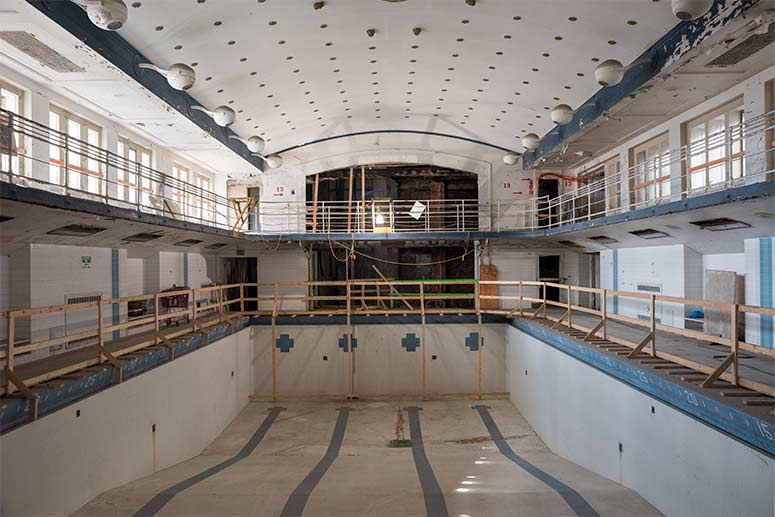 The swimming pool which will look cosmetically similar when finished
The swimming pool which will look cosmetically similar when finished
Despite the water damage, the gym holds fond memories for members who recall lunchtime basketball games during the workday. According to DiGeronimo, half of that gym will become a fitness center—“not your typical hotel fitness center”—and locker rooms. He'd also like to install a rock climbing wall or some other amenity that utilizes the tall ceilings in the space.
The other half will be converted to four three-story apartment units. “Our most premium residential units will be on [the north side of the gym],” he says. “There are some beautiful views; these windows are just really cool.”
The ballroom will be converted into offices. DiGeronimo says the Bobeck family plans on taking half of the space as its new headquarters, and the remaining 10,000 square feet has yet to be leased. Office conversion can be complicated, though, according to DiGeronimo: “You have to honor the historical fabric, so you can’t demise it. Any wall that goes to the ceiling has to be glass. It has to be a unique, open concept.”
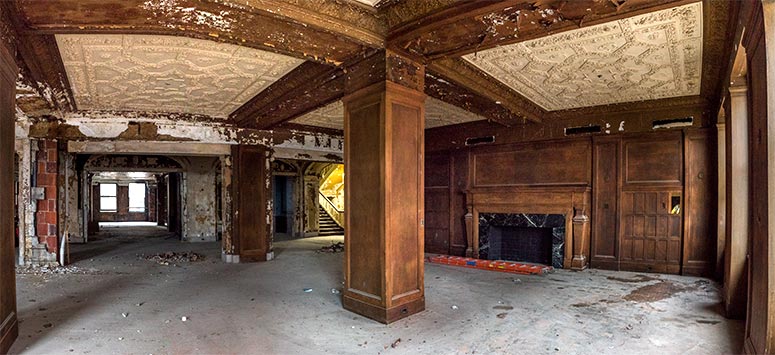 The conference room
The conference room
Another element DiGeronimo plans to retain is the stairway to a conference room. “The stairs are too nice to get rid of, and they have their own historical element,” he says. “We will rebuild the skylight and get some more natural light in here.”
Designers and craftspeople from Rust Belt Reclamation may construct a reception desk on the eighth floor out of repurposed materials from the Cleveland Athletic Club. Meanwhile, a group of CAC members hold claim to some of the club memorabilia, while other items have been given to the Western Reserve Historical Society.
Vision toward the future
DiGeronimo says they still haven’t decided on an official name for the new building yet, but he’d like to incorporate the Cleveland Athletic Club logo into the final design plans. “I just love the old nostalgic CAC logo,” he says. “It’s classic.”
Furthermore, he credits Weingart with getting the whole project started. “Ned Weingart gets so much credit for marshalling this project,” he says. “We all sort of came on at separate times, but Ned shepherded and brought all these quality professionals together to make it happen. Nobody just showed up.”
The group says they hope to have first floor retail and office tenants soon, and they plan to start pre-leasing the apartments next summer.
And DiGeronimo looks forward to the next stage of the project. “We’re down to the good bones of what it is, and we’ve finally uncovered and gotten rid of all the mold and the stuff that was cobbled together over the years to finally back to a good foundation we can build from,” he says. “And we’re embarking on that task.”


