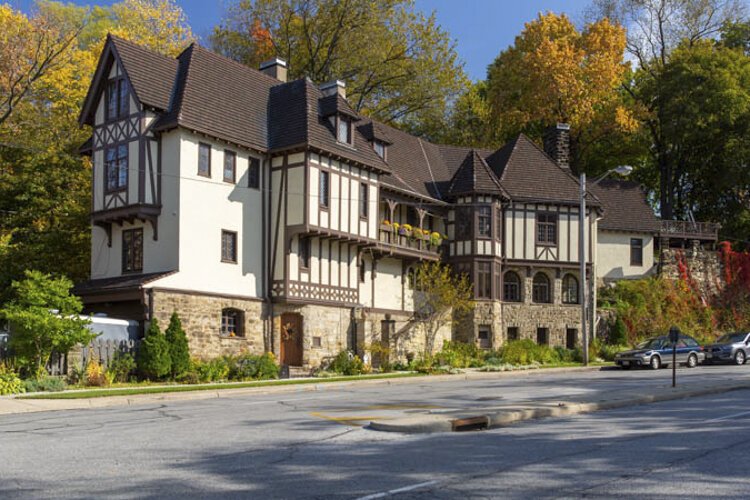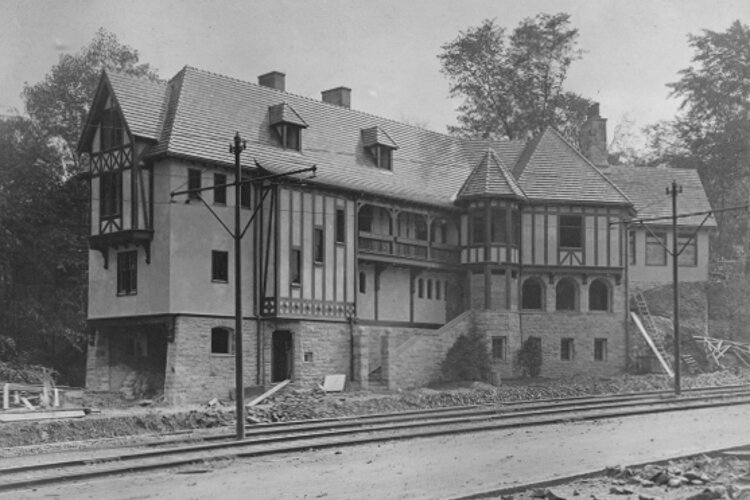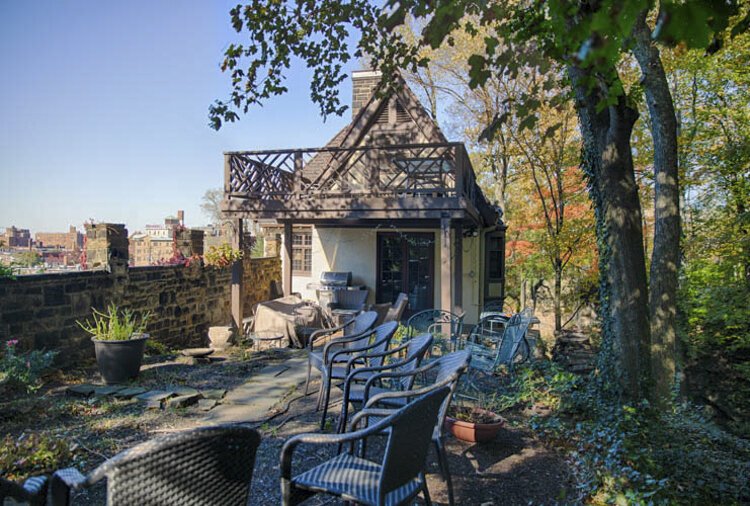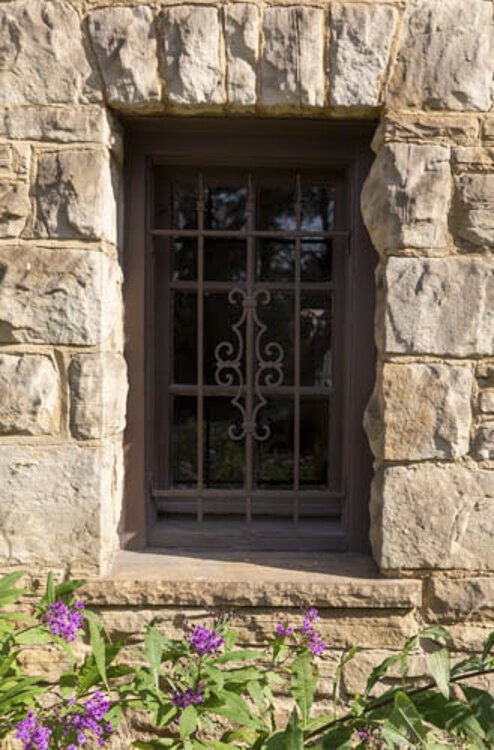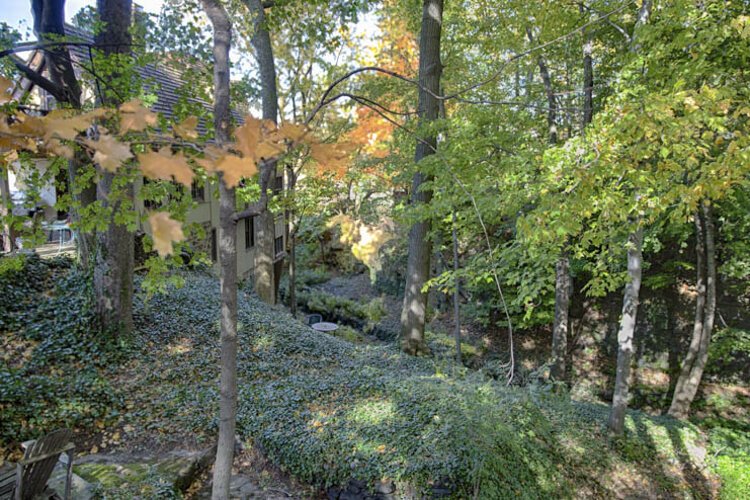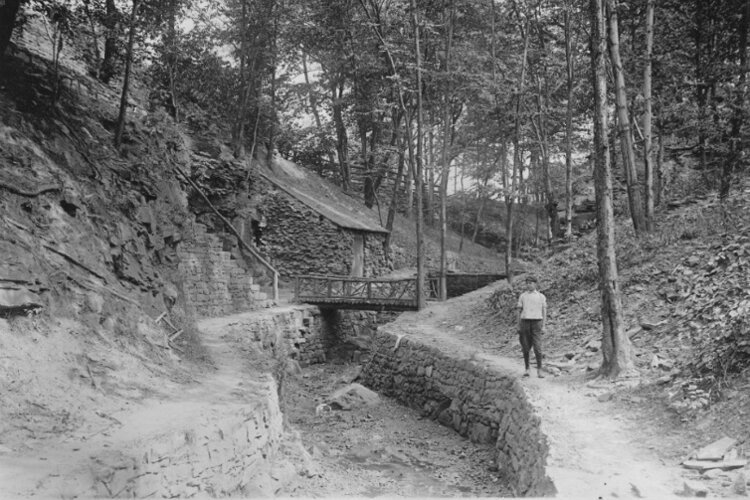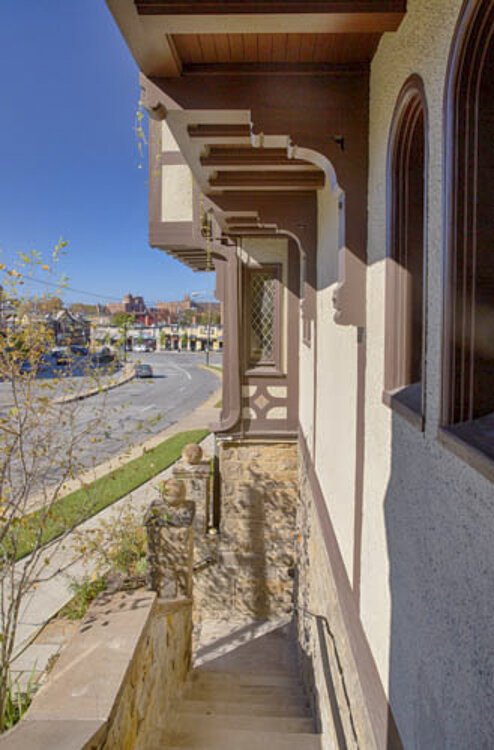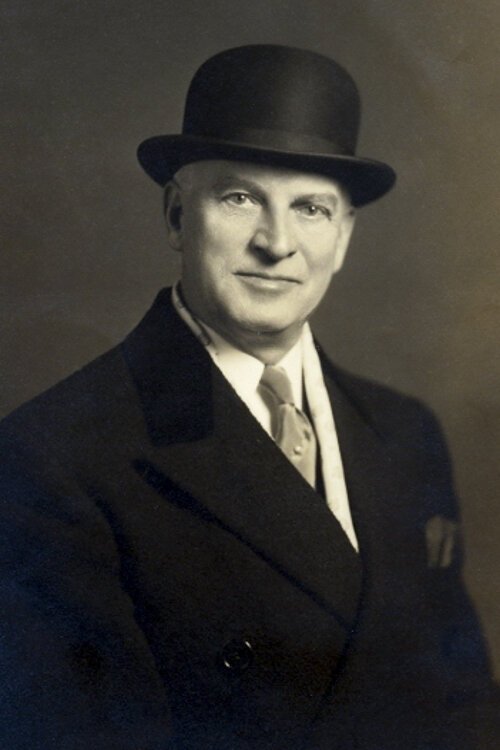Historic Barton Deming house welcomes folks to the 'Euclid Avenue of the Heights'
As commuters make the slow climb up Cedar Hill, winding their way toward Cleveland Heights, they are welcomed to the inner-ring suburb by an odd-shaped triangular French Eclectic mansion sitting on an equally odd slip of land between the Fairmount Boulevard and Cedar Road split.
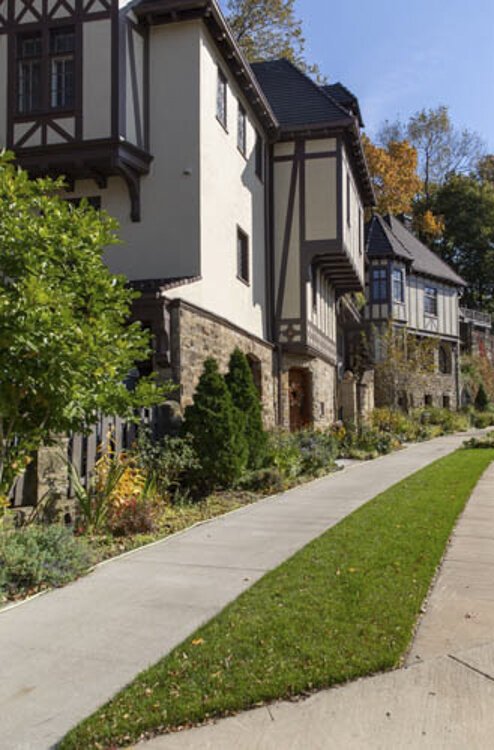 Deming HouseThe 1914 mansion, built by real estate developer Barton R. Deming and designed by architectural firm Howell and Thomas, was meant to showcase Deming’s new Euclid Golf development—built on the upper nine holes of the former Euclid Golf Club.
Deming HouseThe 1914 mansion, built by real estate developer Barton R. Deming and designed by architectural firm Howell and Thomas, was meant to showcase Deming’s new Euclid Golf development—built on the upper nine holes of the former Euclid Golf Club.
“Located at 2485 Fairmount Boulevard, the former home of Barton R. Deming is one of the Cleveland area's most remarkable survivors,” says Angelina Bair, a Cleveland Heights Historical Society trustee and founder of the architectural and historical research firm Bair Consulting Services. “The house extends nearly to the street on the front while the far side faces a deep ravine. This ravine was incorporated in the home's landscaping creating a unique sense of wilderness and privacy in a space only a few feet away from a busy street.”
The three-and-a-half story, 5,259-square-foot, six bedroom, 8.5 bath home, which at one time was converted to five individual apartment units on four floors, went on the real estate market in late December, listed by Howard Hanna realtor Chris Jurcisin for $600,000. A sale is now pending, according to the listing.
“I think the property’s significance lies in the ingenious match between the building and its site,” says Thomas G. Matowitz Jr., a writer specializing in local and regional history who is also working on a book with Bair about notable Tudor houses in Cleveland. “The architect used a site many would have rejected as unusable and created a forested glen that gave the house a unique feeling of privacy despite its proximity to busy suburban traffic and commerce.”
Deanna Bremer Fisher, executive director of FutureHeights, and business consultant Hugh Fisher are experts on the Deming House and the initial development of this area of Cleveland Heights. The pair authored the book Euclid Golf Neighborhood—describing the development of the planned community on the land owned by John D. Rockefeller, who loaned the land to Euclid Golf Club in 1901 for the upper nine holes of its golf course.
The pair also wrote the application for the 2002 listing of Euclid Golf neighborhood on the National Register of Historic Places. The Fairmount Boulevard Historical District was also listed on the National Register in1976.
When Euclid Golf disbanded in 1912, the land later became part of Barton Deming’s vision of an elite garden community, running along Fairmount Boulevard between Cedar and Coventry Roads and encompassing all the side streets off Fairmount, explains Hugh.
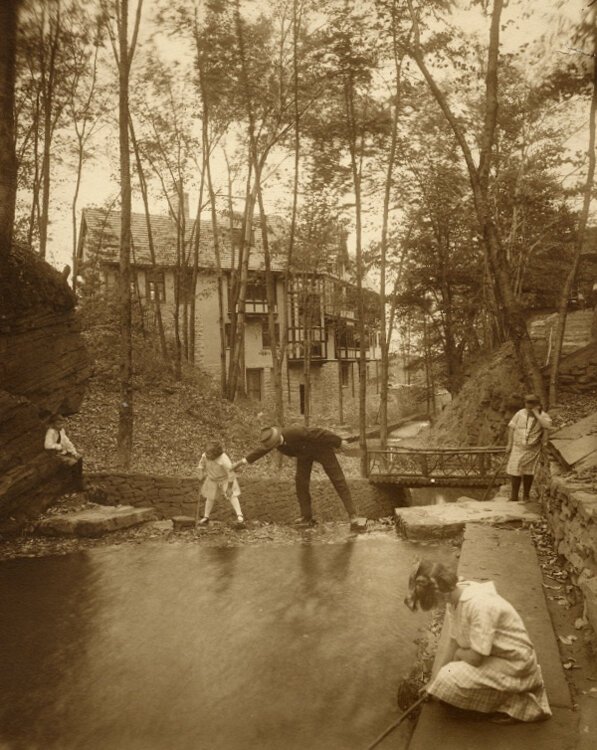 A man believed to be Barton R. Deming plays with his nieces in the creek behind the Deming house in 1917“He was a developer with a real marketing sense,” says Hugh. “So, he did a lot of marketing of the development and one of these things was his own home.”
A man believed to be Barton R. Deming plays with his nieces in the creek behind the Deming house in 1917“He was a developer with a real marketing sense,” says Hugh. “So, he did a lot of marketing of the development and one of these things was his own home.”
Indeed, the Deming home was the main advertisement for the Euclid Golf development. “He started calling Fairmont Boulevard the 'Euclid Avenue of the Heights,'” says Deanna. “[The house] is obviously a very prominent spot. As you come up the hill, you see it and you get an impression of what lies beyond. It was done to be the billboard of the allotment he was building.”
Deming also placed billboards at the edge of the allotment, touting messages like “Tudor Drive: The most unusual residential street on the Heights. Broad Deep Lots.”
Deming then built his stone, stucco, and wood home with a steeply pitched, hipped roof line—one of the first (but not the first) in the neighborhood. “The back part of it overlooks a ravine, and it’s very rocky,” says Deanna. “They used a lot of material right from where they were constructing Fairmount Boulevard.”
Deming and his wife and daughter lived in the home from 1914 to 1934.
Hugh says Deming chose the odd lot for his house to draw new residents to the neighborhood. “The Deming home is unique in a lot of ways,” he says. “One in particular is how it’s situated on a piece of land that Deming would have had a hard time selling to customers.”
Hugh calls the home “quite grand,” but “not terribly ornate.”
“It’s significance as a piece of architecture is its placement on that site,” he explains. “You can’t miss it. Everyone doesn’t know what it is, but you know it.”
The original floor plan had 15 rooms. Because the layout is long and narrow, Hugh says the house is essentially one room deep, with the rooms connected by long corridors. The ceilings are beamed; the windows are leaded glass. A stone fireplace mantel, reportedly imported from Italy, is the centerpiece of the living room.
The layout had a billiards room and laundry on the ground floor; a dining room, breakfast room, and kitchen on the second floor; a living room, owner’s room and two bedrooms on the third floor; and additional bedrooms on the top floor.
At some point—the Fishers estimate in the 1960s or 1970s—the house was divided into individual apartments and then converted back to a single-family home.
They say the current owner, who bought the house in 2006, has gone to great lengths to preserve the historic home. “She did an amazing job restoring it, she’s been a fantastic caretaker,” says Deanna, adding that the property was in “rough shape” for a time. She says the current owner took care of the maintenance details like tuckpointing, the aesthetics like maintaining the gardens, and often held philanthropic events at the home.
Hugh adds, “The current owner has been a wonderful steward of a very important property.”
Matowitz agrees. “The house seems to have always had a devoted following," he says. "And [it] has an intricate future with plenty to look forward to even as it enters its second century."


