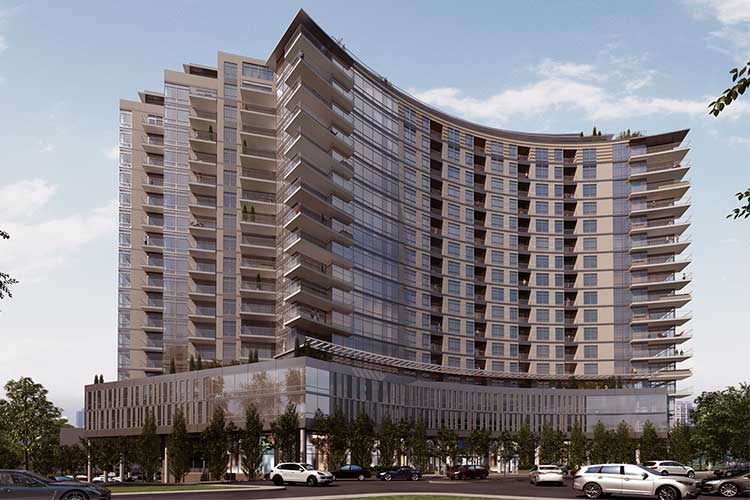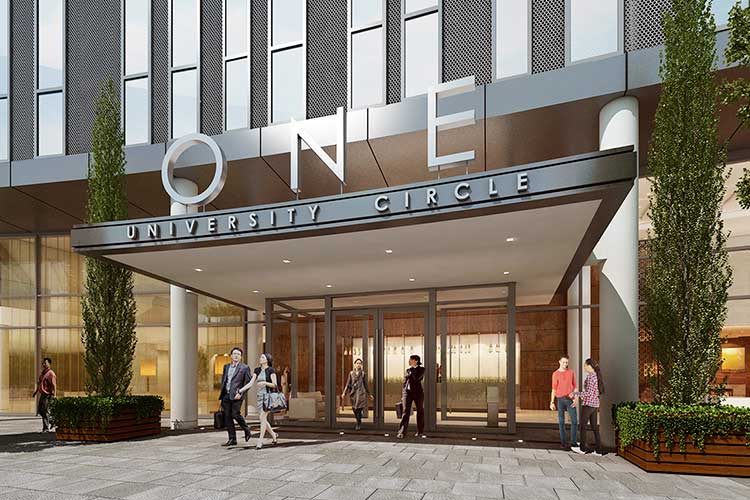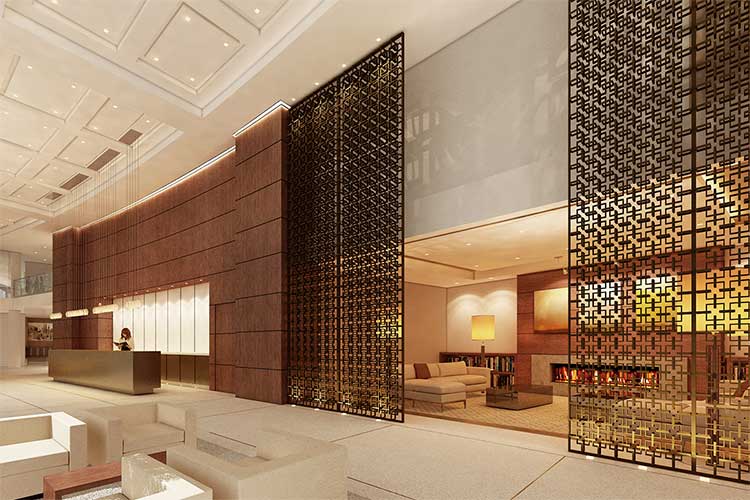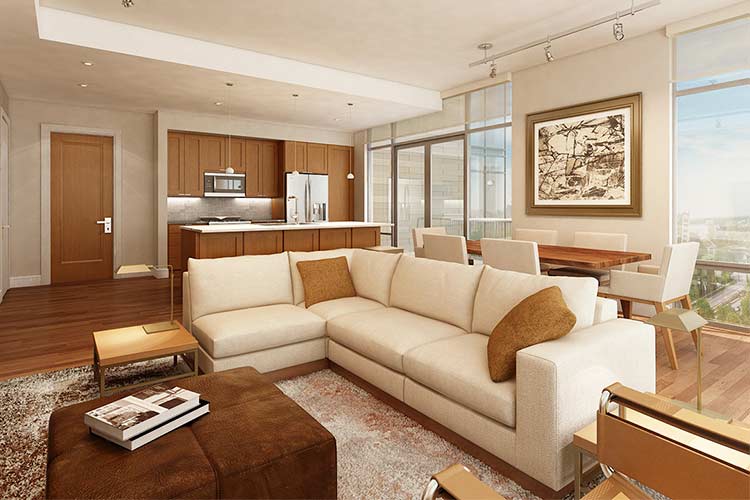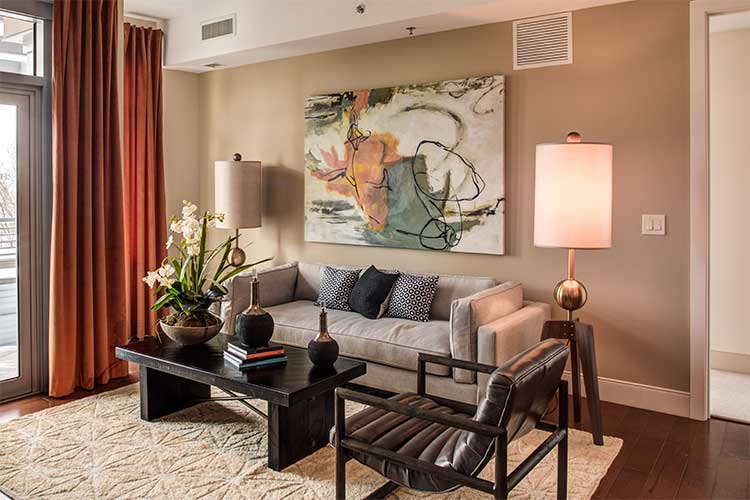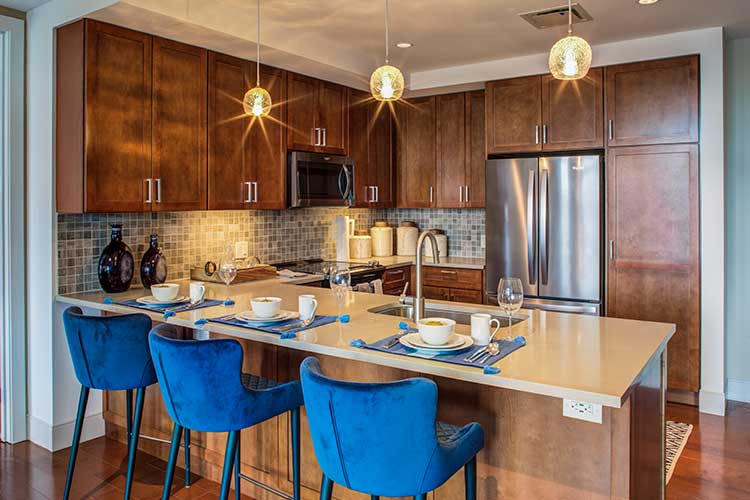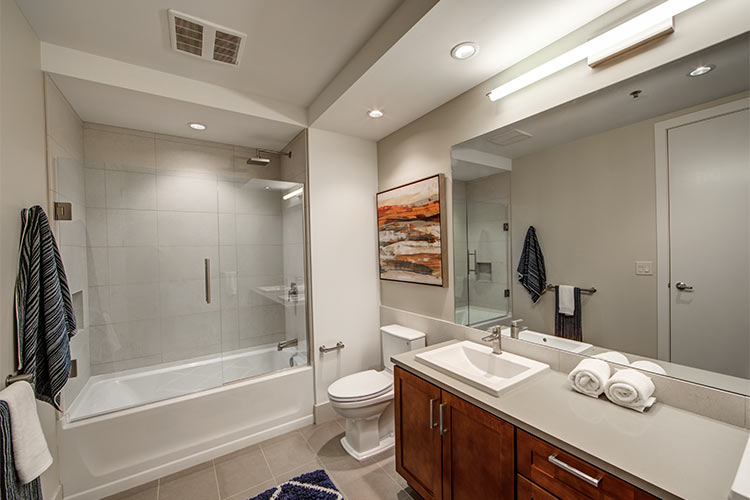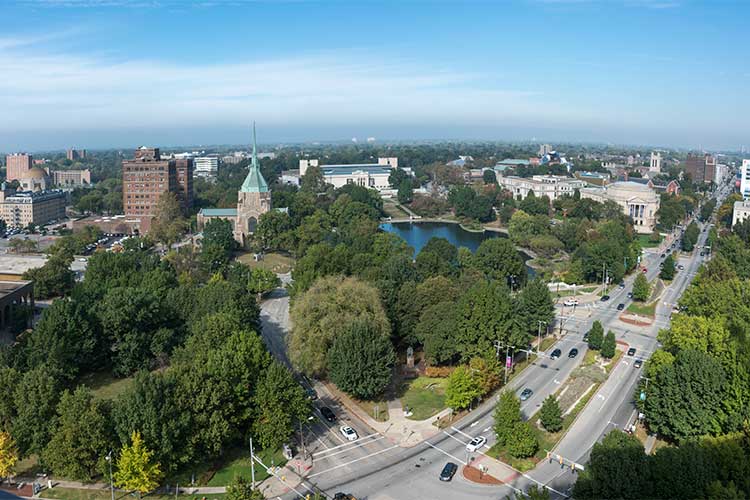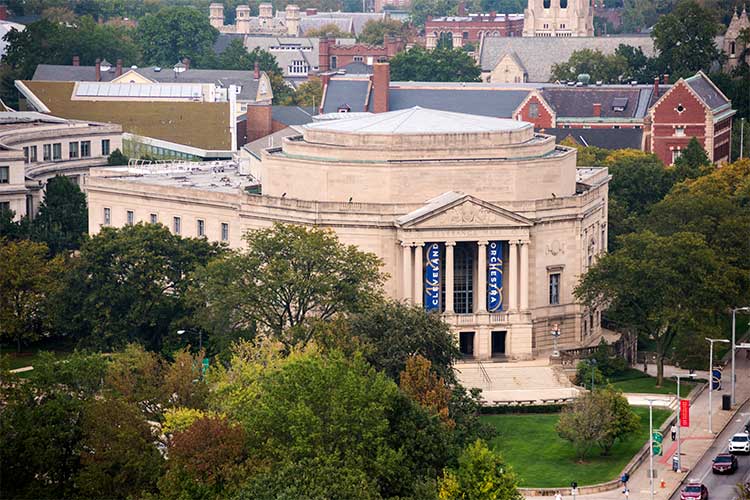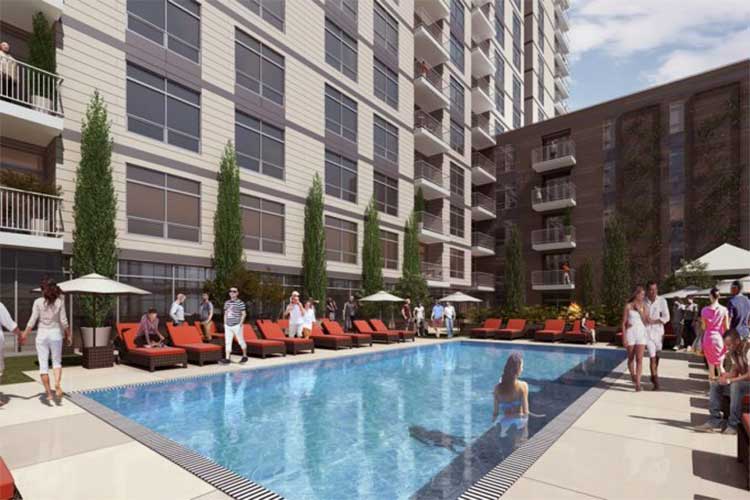Full circle: One University Circle prepares to open its doors in April
Soaring 20 stories into the Cleveland skyline, One University Circle is almost ready for its close-up. In April, the building will welcome its first tenants as the neighborhood’s first high-rise apartment building community in more than 40 years.
When general contractor Panzica Construction prepared to break ground on the project in January 2016, University Circle Inc. president Chris Ronayne likened the project to similar apartments in New York’s Central Park and Chicago’s Millennium Park. To make it happen, University Circle, Inc. partnered with First Interstate Properties and Petros Development.
Designed by Dimit Architects, the 276-unit, 533,000-square-foot building pays homage to the cultural history of the Circle. In fact, the building’s curvilinear design shape is a nod to the original trolley turnaround at Euclid Avenue and Martin Luther King Jr. Drive, according to James Sellar, a regional sales and marketing director for Village Green (the Michigan-based property management company leasing the apartments).
“[At the end of] Euclid Avenue’s Millionaires’ Row was the last trolley stop,” Sellar explains. “We’re at the turnaround and that was why University Circle was called University Circle. We’re the last remnant of the original circle, so we designed the building as the final marker.”
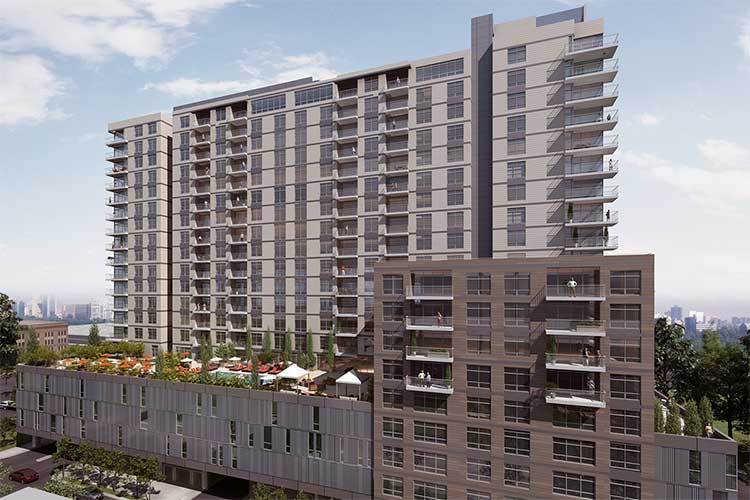
Sellar also finds it fitting that One University Circle sits on the former site of the Children’s Museum, which recently moved to the Stager-Beckwith mansion—the last standing mansion on Millionaires’ Row.
While the apartments are billed as luxurious and exclusive, the community is open to anyone who wants to be close to the neighborhood’s cultural and academic offerings while also easily accessing downtown via RTA’s HealthLine.
“We’re hoping to have a very mixed community here,” says Cate Cymbalisty, Village Green's Cleveland-based regional sales and marketing director. “We have quite a variety of floor plans to match people’s interests. We’re marketing to everyone, and anyone who qualifies is welcome to live here.”
The apartments range from 512-square-foot studios to 811- to 1,041-square-foot one-bedroom units and 1,185- to 1,707-square-foot two-bedroom units to 1,658- to 2,348-square-foot three-bedroom units. The 18th floor comprises the penthouse level, while the 19th floor is reserved for private residences (ranging from 1,234 square feet to 3,600 square feet) with larger terraces.
Nearly 5,000 square feet of the top floor is dedicated to a single apartment. “That [apartment] was leased early on in the project,” says Village Green area director Jennifer Billeter of the 20th floor unit. “It’s amazing what you can see at that height. At that level of the building, the views are just breathtaking.”
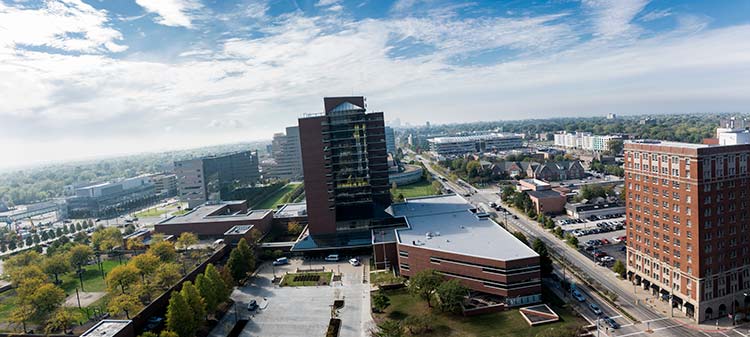
Not that the apartments on the lower floors don’t have great views, too, stresses Billeter. “Looking west, you have downtown, the lake to the north, and you really get a view of the focal points of University Circle," she says, adding that 83 percent of the units have spacious private balconies overlooking Wade Oval, Severance Hall, downtown, and even Lake Erie.
Billeter calls the fifth floor a "premium floor" since its units have larger, more terrace-like balconies. “The people who rent the apartments on the fifth-floor level get so much more outdoor space than the balconies above,” says Billeter. “They really have the whole length of the apartment for their [outdoor] space, which is amazing.”
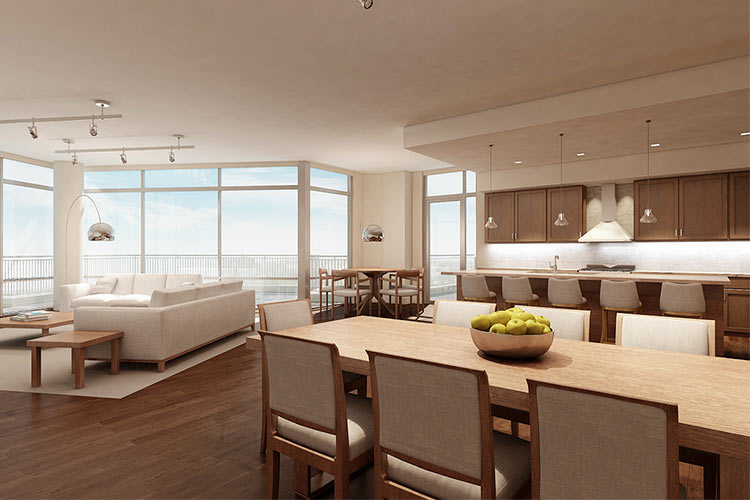
All units come with stainless steel appliances, washer and dryer units, large walk-in closets, and quartz countertops and designer Shaker-style cabinets in a choice of two finishes. They feature open floor plans with floor-to-ceiling windows, as well as hardwood floors in the living areas and carpeting in the bedrooms. The lower levels rely on electric stoves and convection ovens, while floors 18 through 20 have gas stoves.
Rents begin at $1,485 for studios, $1,800 for one-bedrooms, $3,000 for two-bedrooms, and $4,400 for three-bedroom units. “There’s more of a condo finish [to the private residences],” says Billeter. “We’re expecting longer-term stays at that level.”
When visitors and residents enter the two-story lobby with terrazzo floors, they are greeted by soaring metal decorative wall screens designed by Dimit in collaboration with local artist Steve Manka. “It’s really a grand entrance,” says Billeter. The lobby includes the leasing and management offices, a mailroom with a secure package room (residents receive a text message when they have packages waiting), a 24-7 concierge, and a business center with two conference rooms and a presentation wall.
A couple of lounging areas make up the open space, along with a lobby lounge and fireplace. Other amenities include an attached, ground-level dog run; an indoor pet spa behind the lobby; and a climate-controlled parking garage. All access points to the building and apartment units will utilize a key fob.
Cymbalisty says they are still recruiting tenants for a 4,000-square-foot retail space—with the goal of finding a tenant that serves prepared food and coffee.
Additionally, Cymbalisty says they are working on a smartphone app that residents can use to pay rent, place work orders, or explore the neighborhood’s attractions. “We’re networking with local restaurants and businesses,” she says. “We’ll have a recommended list of restaurants, attractions nearby, and grocery stores. Most of the time, they will offer [perks like] free VIP parking or complimentary valet parking if you’re using the app.”
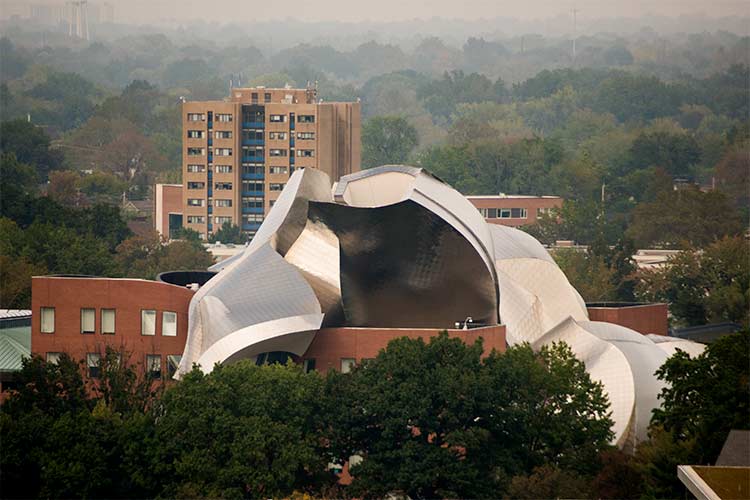
The fifth floor is home to a 2,800-square-foot fitness center and wellness studio with on-demand fitness classes, as well as the UC lounge with a fireplace and full community kitchen. Accordion-window doors open to a rooftop deck, complete with swimming pool, private cabanas, fireplaces, and grills.
An urban garden is also on the fifth-floor deck. “For residents who specifically like to garden, they can get a plot of their own to grow herbs and vegetables,” says Cymbalisty. “It’s large enough where you can grow multiple kinds of herbs and vegetables.”
An additional outdoor lounging deck on the 20th floor (known as the Sky Lounge) has a demo kitchen, flat screen television, and a fireplace. “There will be plenty of area for people to mingle if they want to have guests over,” says Cymbalisty. Manka also designed dividing screens made of aluminum and ipe wood—a favorite material of his recent designs—for the patios on the fifth, 19th, and 20th floors.
Sellar calls the demo kitchen one of One University Circle's most enticing features. “We want to work with executive chefs in the area to show off their skills,” he says. “They can show knife skills or show how to prepare their popular dishes. We really want to integrate into the community.”


