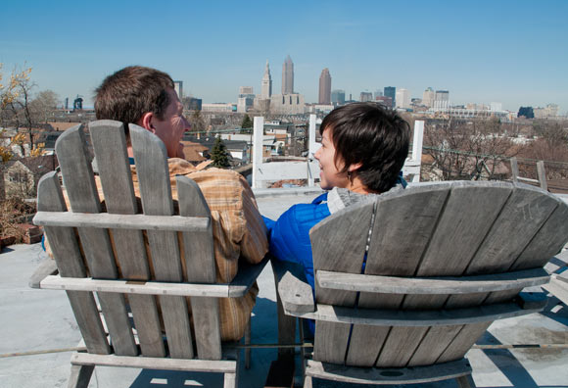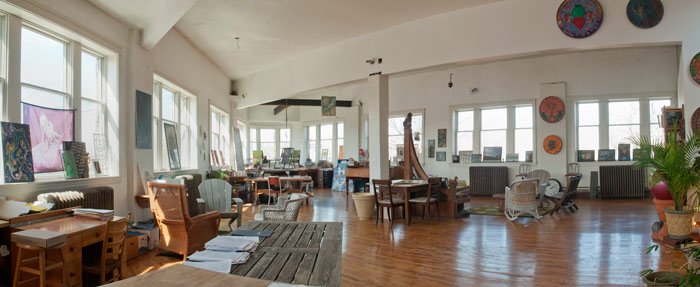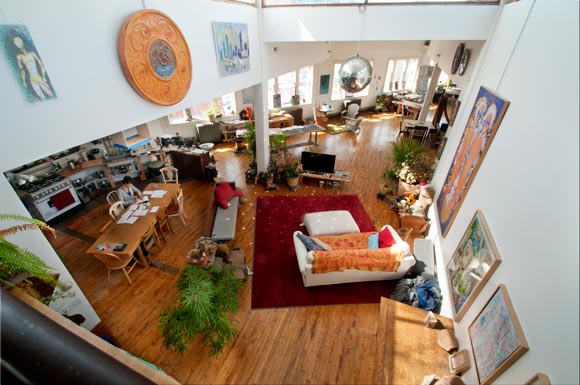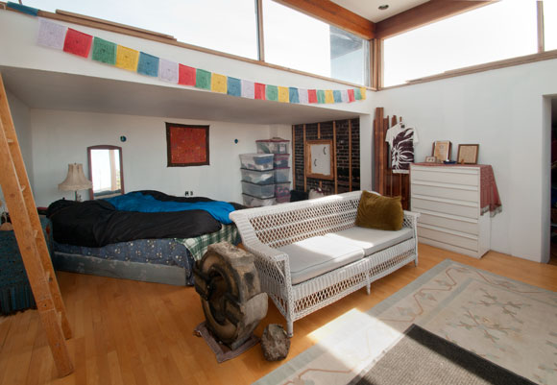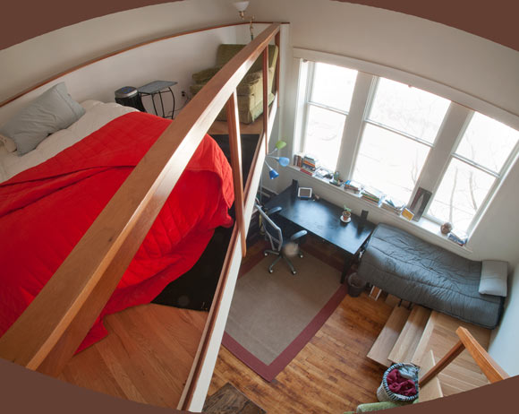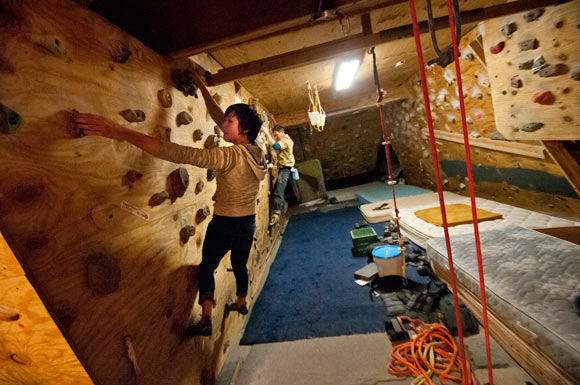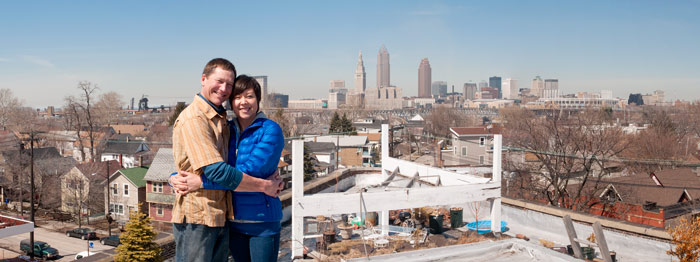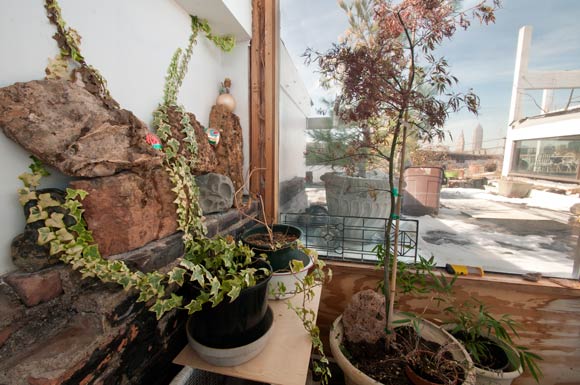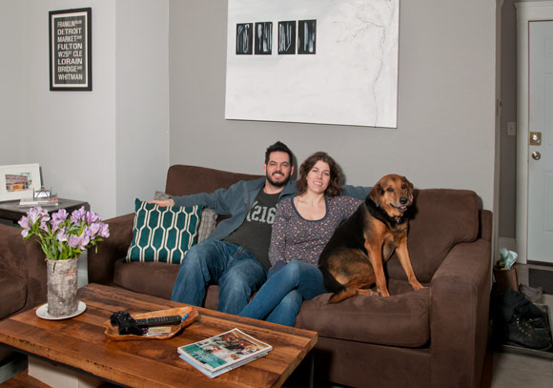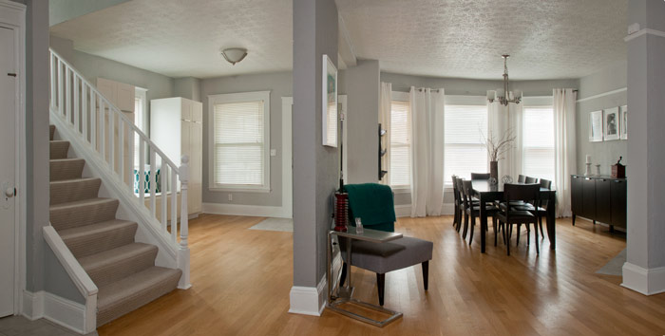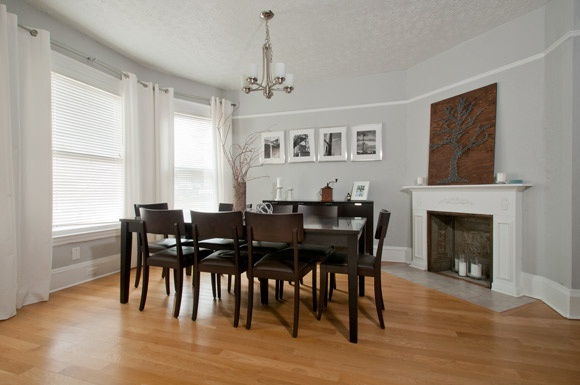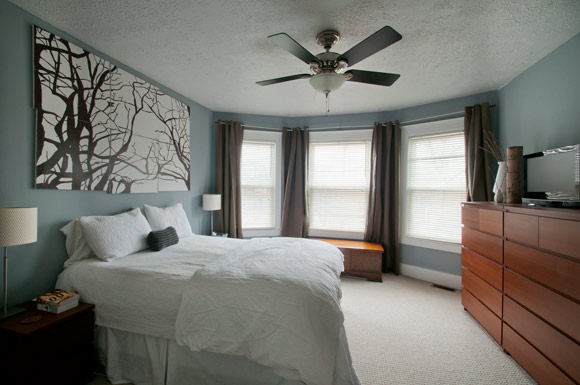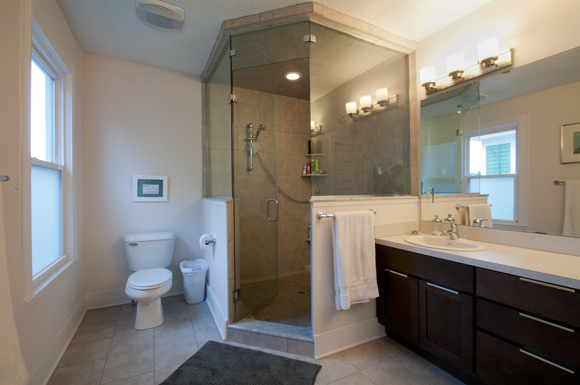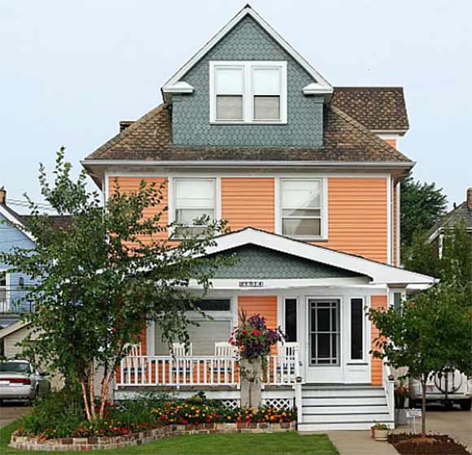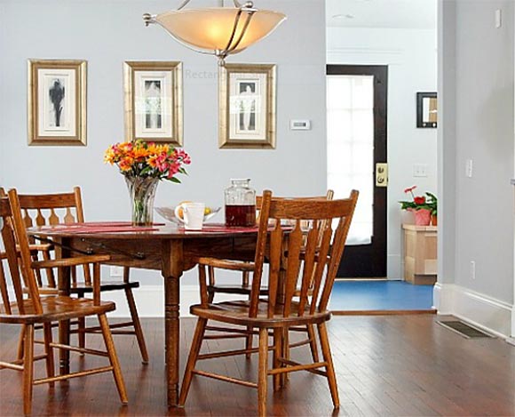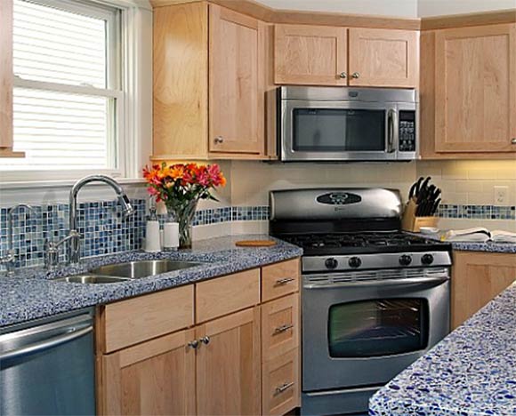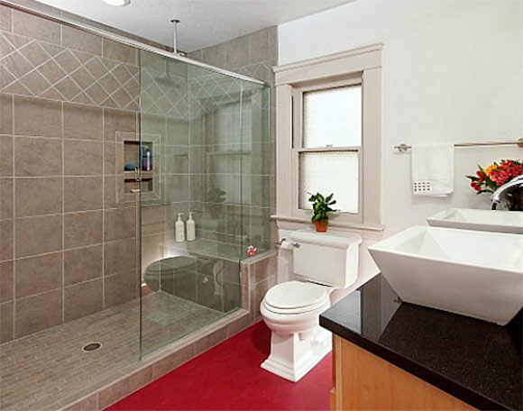the urban dwelling: for those building nests in the city, creativity is the theme
Ask anybody in the know who ignited Tremont’s redevelopment wave and very likely Chick Holtkamp’s name will come up. He might not be the biggest developer in town, but this 30-year resident was among the pioneers who made Tremont what it is today: a hotspot of restaurants, galleries and shops with some of the best housing choices in Cleveland.
Holtkamp was the developer behind Lemko Hall, a historic saloon built in 1909 at West 11th and Literary that became one of Tremont’s first condo projects. The building, which once served as a social hall for people from Lemkovina, a Slavic area on the slopes of the Carpathian Mountains, now houses 11 condos and a commercial space.
It helps to get in early, of course. In 1982, before most people caught on that Tremont was cool, Holtkamp purchased a commercial building at 2190 Professor for just $53,000. The three-story brick building had been a department store and a Ukrainian social hall. But in Holtkamp’s hands, it became one of the sweetest houses in Cleveland.
“You have to have vision,” says Niki Zmij, Holtkamp's partner. “Chick has always had that ability to think creatively.”
Creativity is a unifying theme for many who elect to make their home in the city. From Holtkamp’s giant loft with city views to what just might be the greenest home in Cleveland, Fresh Water takes a look at some of the coolest dwellings to pop up in urban neighborhoods.
A true loft in Tremont
Holtkamp’s huge, open loft is framed by banks of windows that bathe the space in natural light on even the greyest of days. It’s on the top floor of a three-story brick flatiron-style building at the corner of Fairfield and Professor that also houses Fifth Third Bank and a pottery studio. The location is on the edge of Tremont’s main drag, close to the action.
But the charm of this unique home doesn’t lie in fancy granite countertops or stainless steel appliances. In fact, the finishes are basic -- there's no glamour bath and the walls are white. Yet this palatial loft evokes a kind of DIY, Rust Belt charm, which beautifully captures the spirit of its owners: Zmij, an artist, and Holtkamp, a developer who likes to create distinctive spaces.
“When I bought the building, it was vacant and the roof was leaking badly,” says Holtkamp. “The windows were deteriorated, there was no parking, and there were no bathrooms on the upper floors. The floors were wide open; there were no rooms at all.”
In a space like this, with a unique shape and warm hardwood floors, you’re given a lot to work with. When Holtkamp bought the place, he took advantage of the floor plan by leaving it largely open. He did the basics like adding insulation, replacing HVAC systems and building storm windows that would make the place energy efficient.
Then he began adding his own creative touches. He built a platform on which one can stand at the front tip of the "flatiron." It offers one of the very best views of downtown.
The apartment’s few enclosed rooms are filled with surprises, like a ladder and walkway that lead to a hidden study. Zmij, an entrepreneur who helped create Amplified Wind Solutions and teaches at Cleveland State University’s College of Business, uses part of the living room as her studio. Her bright, colorful paintings line the walls like a gallery.
Climb a couple of flights of stairs and you’re on top of the world -- or at least the roof deck, which offers views that make one feel as if they were.
“We’re pretty certain this is the highest point in Tremont,” says Holtkamp with a grin. “When you climb up here, it’s like you’re on the command tower of a big lake freighter.”
That's fitting, because Holtkamp and Zmij are well-known rock climbers and advocates for better climbing facilities in Northeast Ohio. In nice weather, they like to climb the face of their brick building, much to the surprise of passers-by. They’ve also set up a basement climbing gym, and during winter they climb in the still-functional elevator shaft of their building. Now they’re working to open a public facility in the city.
While they both love to travel to pursue climbing opportunities, Cleveland is home. “I’ve been to Europe and China,” says Holtkamp, who looks younger than his 60 years. “We have a great time.”
Owning a piece of history
Gwen Carpenter set out to buy a house in Cleveland and make it her own, and she has succeeded in blending the charm of a historic home with all the conveniences of a new one.
In 2009, the Cincinnati transplant bought a home in Gordon Square with no kitchen, bathroom or furnace. The walls were painted “butter yellow,” she recalls with disdain, and since it had been vacant for more than two years, the copper had been picked clean.
Yet Carpenter, who went to Cleveland State University’s Marshall College of Law and now works at Precision Dialogue and the nonprofit Growhio, saw past these problems to a diamond in the rough. She bought the house on West Clinton Avenue in a short sale and doggedly pursued a purchase-rehabilitation loan to bring the house back to life.
“I really wanted to be able to put my mark on a place, and I wanted to live in Detroit Shoreway or Ohio City,” she says. “I wanted to have my ideas of what to put in the house, as opposed to someone else. I realized that I could turn it into something.”
Carpenter, who bought the house with her mother but now lives there with her husband, added a new kitchen, windows, insulation and Energy Star appliances. There’s also a tankless hot water heater that saves money, provides on-demand hot water and is ultra efficient. Carpenter also turned a spare bedroom into a beautiful closet and master bath.
What’s perhaps most striking about Carpenter’s home is the contrast between exterior and interior. While the exterior is neo-traditional and still has the original painted wood siding, the interior has an open floor plan not typical of older homes. In the cozy backyard, she installed a permeable patio and rain barrels for her garden.
Carpenter’s four-year stint on West Clinton has not been without problems. She’s been broken into and mugged, but she’s determined not to let that taint her view of urban living. In part, that’s because she’s found a wonderful sense of community here.
“I love the neighborhood,” she says. “It was so nice to move here and know there was a block club and potlucks. It’s one of those places where you get to know your neighbors.”
A green house in Shaker Heights
Richard and Aparna Bole know something about sustainability: He's an urban-focused developer and she is Sustainability Manager for University Hospitals. And now they’re "walking the walk" with their custom-built home in the Boulevard neighborhood of Shaker Heights. They’ll soon move into one of the greenest houses in Northeast Ohio.
The couple decided to move to Shaker Heights so that they could live in a transit- and pedestrian-friendly community where they can send their daughters to a neighborhood school. They found a rare empty lot on Southington Road, purchased it from the adjacent owner, and set to work on designing their family-friendly green home.
In 2012, Aparna Bole was named to Crain’s "40 Under 40" list, and in her current role, she leads UH’s system-wide efforts in the areas of waste reduction, energy management, sustainable procurement and green building. Richard Bole is a developer who is rehabbing a 66,000-square-foot building at East 21st and Euclid into market-rate apartments geared to CSU students.
The Bole's new house, designed to fit in with its neighbors while remaining distinctive, is built in the Craftsman Mission style. The foundation is clad in 100-year-old brick, the black walnut flooring was harvested from trees that fell on family property in Gates Mills, and the windows are considered to be the most efficient in the North American market. The property will be heated and cooled using a geothermal heat pump system.
“Our goal was to get to net-zero energy usage,” says Richard Bole, who will not know if he’s accomplished his goal until after he moves in and measures energy use. “At the same time, we wanted to build it so that it’s competitive with other custom houses.”
The 2,100-square-foot home is open, airy and filled with light. Beautiful casement windows add a touch of modernity to the interior design. With three bedrooms, a first floor flex room and an open floor plan, it is large enough for the family and occasional visitors.
The greenest features are those behind the walls. There’s a super-tight building envelope, a heavily insulated foundation and a large buried cistern to harvest rain water for use in the garden. The Boles also plan to install a photovoltaic array on the new cedar roof.
“This home has a lot of the same features as the [Cleveland Museum of Natural History] Smart Home,” says Bole, who hired green architect Bill Doty to help design the property.
Small is beautiful in Gordon Square
Cyril Nalty and Scott Plate bought their home on West 73rd Street for just $8,000, and in so doing, saved it from the wrecking ball. The house was built 90 years ago, yet almost everything inside is new. The renovation process involved removing a dead, nearly fossilized cat in the basement (really) and tearing out stained, moldy drywall.
Today, the creatively designed home is a showcase of urban living. It has won a few national awards for design and has been featured on Gordon Square house tours. The couple also has become experienced urban farmers; last year, they canned 130 jars of tomatoes harvested from their compact yet productive backyard.
The home’s first floor had been divided into small, uninspired rooms, but the owners hired a contractor to remove walls and create an open floor plan. They refinished the century-old wood floors and repaired three beautiful leaded glass windows. Kitchen countertops are made from recycled glass and porcelain and a new wood burning fireplace was added during the renovation. Combined, the changes resulted in a home that feels bigger than it actually is.
On the second floor, visitors oooh and aaah over the “Taj Mahal bath,” which features a oversize shower and his-and-his sinks. The basement contains a Reiki room (Cyril is a realtor who practices this Japanese technique for stress reduction) and a recording studio (Scott teaches music at Baldwin Wallace University, acts and does voice-overs).
Other creative touches abound, from an old sewing machine stand that was repurposed into the base for a sink and clawfoot tub the couple refinished to the second floor porch that was enclosed and converted into a closet and laundry room.
“We really like this neighborhood,” says Nalty. “The changes that we’ve seen here in the past few years are huge.”
Photos Bob Perkoski
Cyril Nalty and Scott Plate home photos courtesy of Cyril Nalty


