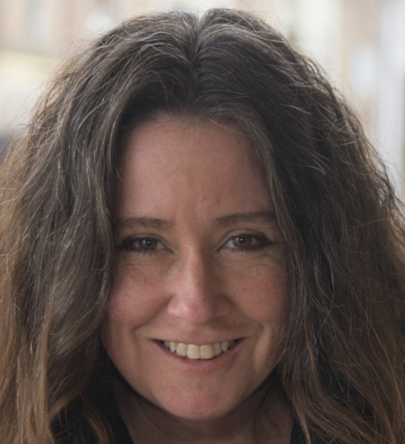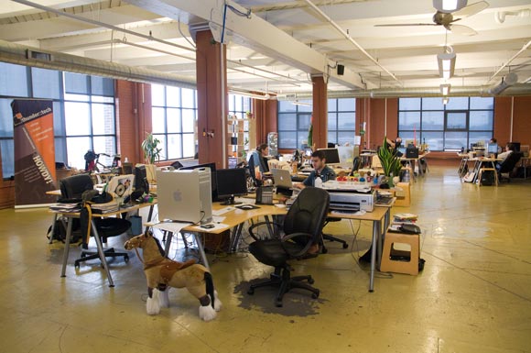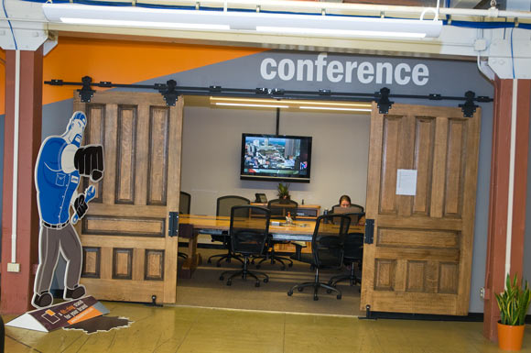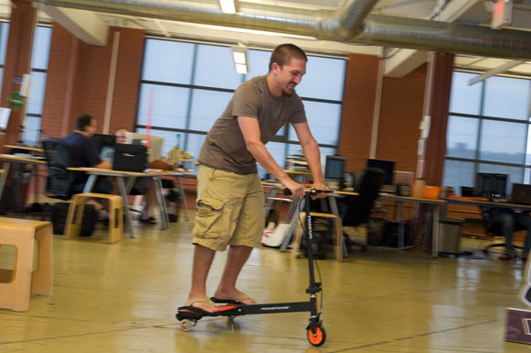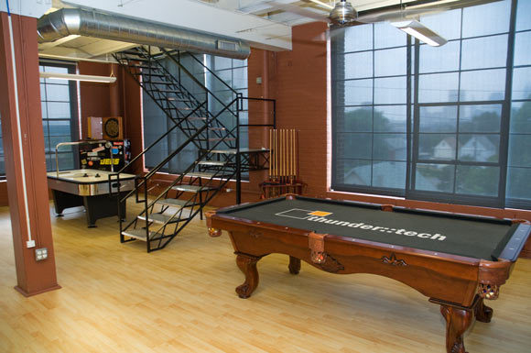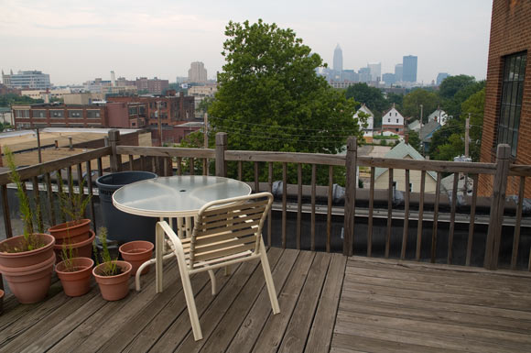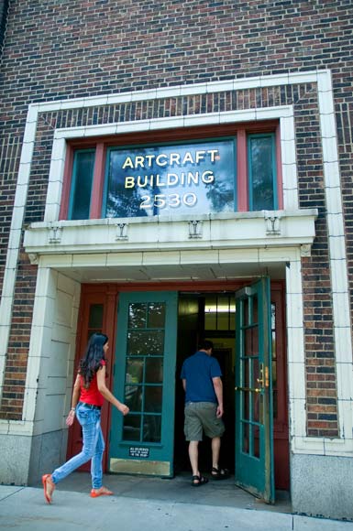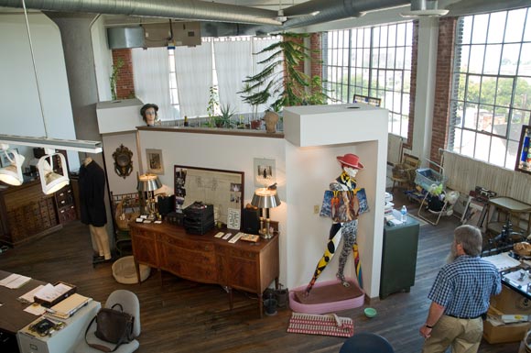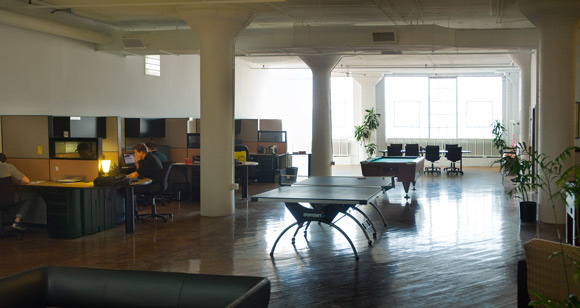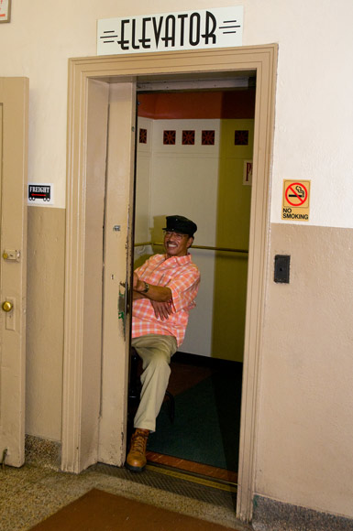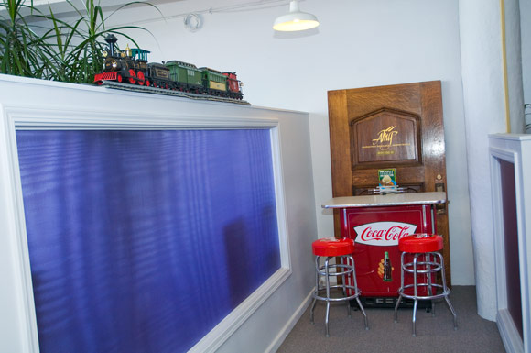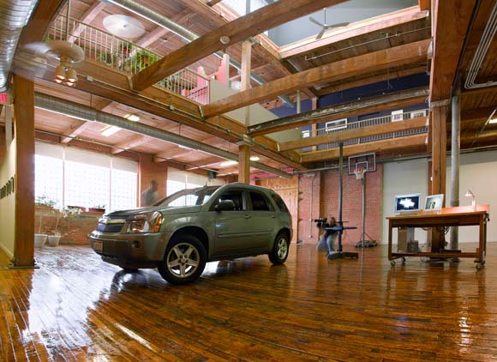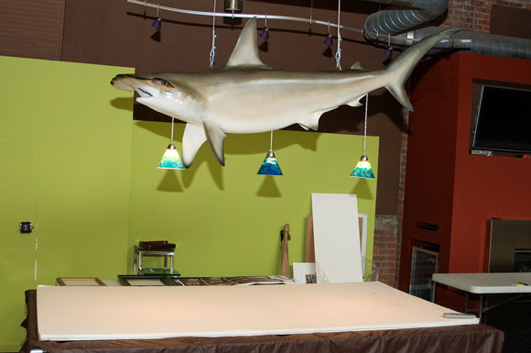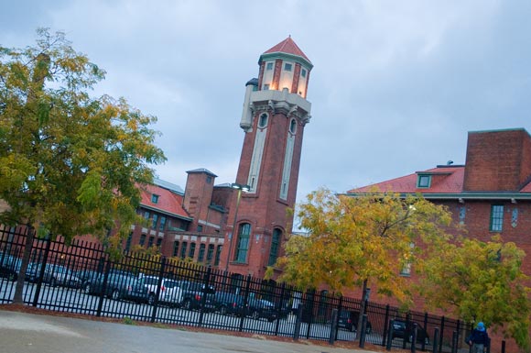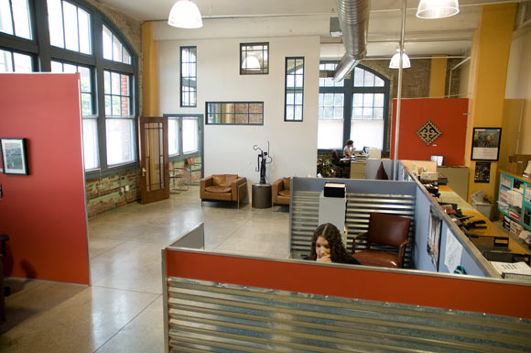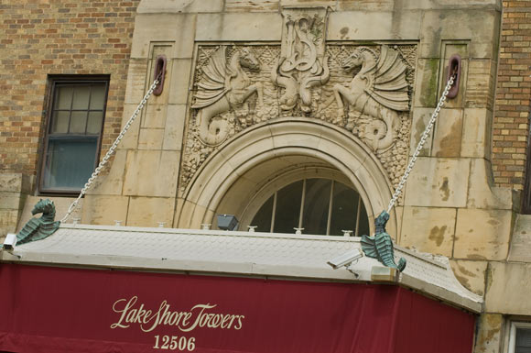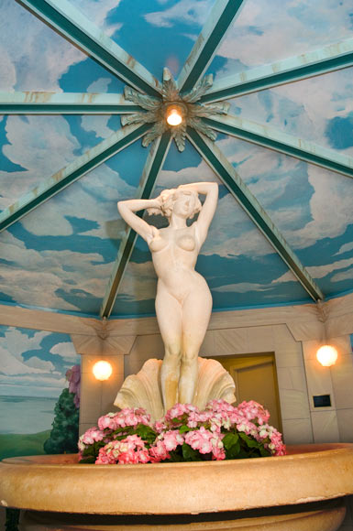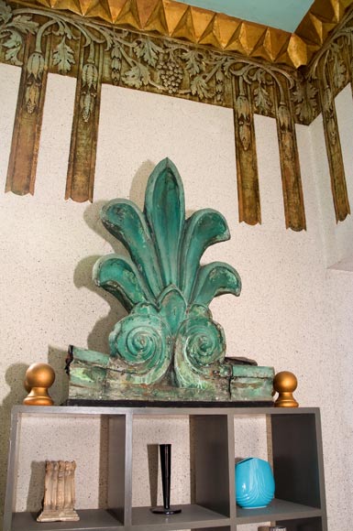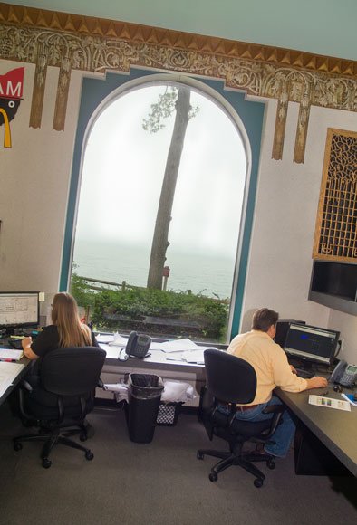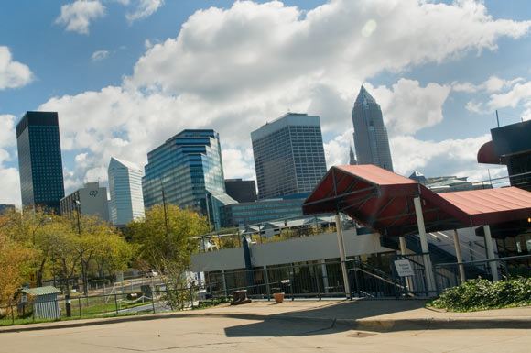if walls could talk: historic properties make compelling new workspaces
From cavernous brick warehouses to grand old hotels, diverse architectural history abounds in Cleveland. When savvy small business owners with an eye for form and function take to these spaces, the resulting atmosphere soars beyond the reach of boxy suburban strip malls and bland skyscrapers.
Behold recycling on the most profound level -- the return to spaces created decades ago on the wings of modern style. Fresh Water poked around the city's venerable neighborhoods and found upscale workplaces so lofty, they wax transcendent.
thunder::tech
Midtown
The trendy offices of thunder::tech, an integrated marketing firm, could easily double as an exclusive collegiate club. Deep-seated couches give the upper floor a loungy feel while air hockey and pool tables jazz up the lower level. If Northeast Ohio's notorious summer humidity makes the bicycle ride to work a bit too (ahem) earthy, no worries – the shower is adjacent to the kitchen. Another kitchen -- the big kitchen -- features intimate café tables and a cold keg of beer on tap. Selections range from Great Lakes Christmas Ale to Leinenkugel's Summer Shandy. Staffers often enjoy lunch or Friday happy hours on the rooftop patio.
The open floor plan of the 1920s brick warehouse accommodates airy work and discussion areas, yes, but also a stuffed Shetland pony, a big and burly fist-wielding mascot, and plenty of room for a spin on the wiggle scooter. Panoramic views of Midtown provide a stunning backdrop to it all thanks to generous warehouse-style windows. Those views were likely lost on the previous tenants, who operated a vacuum cleaner warehouse.
The light-hearted atmosphere clearly provides fertile ground for creative minds, but when business turns serious, the team comes together for clients such as Cedar Point and Harley Davidson. The sense of fun that thrums through thunder::tech's offices must be beneficial: launched a dozen years ago in a basement by president Jason Therrien, thunder::tech now boasts 25 employees.
The Artcraft Building
Downtown
Once a manufacturing mecca for the "soft" ware of yesteryear -- fabric, accessories and clothing -- the 94-year-old Artcraft Building now houses numerous studios and small businesses. Manned elevators, 14-foot ceilings, hallways occasionally festooned with tenant's artwork, and a seasonal farmer's market put the Artcraft Building in a league of its own.
The building's utilitarian brick exterior belies cutting-edge interior suites, each of which is a hidden jewel. AMG Advertising's sprawling offices feature colored glass partitions, industrial lighting, and vintage chrome and vinyl soda shop stools that lend a retro-club feel to the joint. Conversely, the marketing specialists at Peerlis enjoy open spaces bathed in natural light that accentuate the gleaming hardwood floors and unparalleled views of the downtown skyline.
"We've always been supportive of the arts community," says Artcraft building owner Bruce Madorsky as he strolls past a giant puppet salvaged from Parade the Circle. Madorsky isn't just the landlord – he's a tenant, too, running the Roy Group, his property management company, from seventh floor offices that feature jaw-dropping views and brilliant space utilization.
Kalman & Pabst Photo Group
Midtown
Walking through the studios of Kalman & Pabst reveals a multi-functional workspace that contradicts the modest label "photo studio." Two fully equipped kitchens cater to shoots for clients like Bruegger's Bagels, with food stylists whipping up close-up ready dishes for the camera. Of course, those kitchens also are convenient when staffers have a hankering for a fresh fruit smoothie or green salad.
The 18,000-square-foot brick building once was an electrical supply house. Today, staffers still require the services of the on-site machine shop to construct sets for clients such as Arhaus Furniture and Little Tykes. It isn't a stretch to recreate the domestic vibe what with leather couches, an inviting fireplace, and a prop room stuffed with china plates, silken drapes and showy flowers.
The Old World charm of the century building, with brick walls and post-and-beam construction, provides a stunning contrast to the eclectic accent pieces. A "swimming" shark suspended from the second level doubles as a light fixture. Models have access to a dressing room outfitted with theatrical bulb-lined mirrors.
And what's that giant orange floor cushion for, napping?
"Napping," confirms marketing director David Hagen without hesitation.
Hagen says that restoring the space was no easy task, requiring four harrowing months just to repair and reinstall original hardwood floors that were water damaged.
"The whole building is recycled," says Hagen. "We do as much as we can without sacrificing anything for our clients."
The Tower Press Building
Downtown
If the magic that pervades repurposed spaces is some ethereal fusion of contemporary vision, history, structure and an energy that only decades of survival can impart, then Tower Press has it in spades. Since 1907, the stalwart building has housed a clothing manufacturer and a host of publishing outfits for evangelical churches. Now beautifully renovated, it's hard to imagine this majestic space was vacant for 15 years before owners David and Karen Perkowski reopened it in 2002. Tenants now include live-work artists, a consulting firm, and the popular Artefino gallery and café.
The first floor of the building, which fronts Superior Avenue, houses the offices of Community Partnership for Arts and Culture (CPAC). The street-level venue gives staffers the feeling of not just working in the city, but interacting with it.
"I love the natural light," says CPAC program coordinator Valerie Schumacher. "I look out the window and people are walking right by." In this old building, she adds, signs of history can be found at every turn. "When you walk up and down the stairwells, you can see where the stairs are worn down from all the people who have gone up and down those stairs."
Accent windows, spiral staircases and open loft spaces work in harmony with the classic lines of the broad arched windows. Every space is unique -- and rarely vacant.
"This is a building that was brought back to life," offers Eric Smith, a resident and building advocate.
Larsen Architects
Lakewood
When it opened in 1929, the Lake Shore Hotel was the most glamorous pit stop between Chicago and New York. The main dining room was no exception, boasting art deco styling and elegant lake-view seating. The space went dark in the 1980s until architect Jim Larsen lovingly restored it for his growing business. Today, architecturally inspired art commingles with original architectural elements like elaborate crown molding and ornate ventilation registers.
If the weather is fair on a Friday, the staff enjoys an alfresco lunch in the lakefront courtyard courtesy of boss Larsen, who provides all the fixings for a barbecue.
"I used to work in a factory," says project manager and barbecue grill master Bob Bumbarger, whose desk sits adjacent to gracefully arched 15-foot windows. "Now, I see the water every day."
With lake views stretching clear out to the horizon from anywhere in the office, one might believe this is a little slice of heaven on earth, an assumption for which Larsen gives thanks at every turn.
"I really feel blessed to be here," he says, citing the balance and peace the space imparts to an often stressful occupation. Larson is quick to add that the relationship between staff and workspace is mutual.
"This space likes it when people are here," he says. "The building smiles because we're here."
LeanDog
Downtown
Everything about LeanDog's office space is unconventional; the software studio floats their ideas on a boat!
With the U.S.S. Cod and Coast Guard station to the west, Burke Lakefront Airport due east, and majestic Lake Erie beckoning from points north, LeanDog's watery digs provide more than a great view. Housed in a retired lake freighter that is permanently moored to the Cleveland shore, LeanDog staffers savor an ever-changing backdrop of land, air and sea thanks to a perimeter of "portholes." The 120-year-old barge also offers unparalleled storm watching.
Hornblower's Barge and Grill, the previous occupant, left behind some unusual office perks. Employees dig the commercial grade espresso machine, ice maker and refrigerator. The expansive outdoor patio is the perfect spot to enjoy a LeanDog team lunch.
While waves roll outside, skateboards roll inside. Otis and Iggy glide around on skateboards -- not so extraordinary until you consider they're both bulldogs. The office mascots belong to LeanDog CEO Jon Stahl.
As for business, Inc. magazine placed LeanDog at number 311 on their most recent list of 5000 fastest-growing companies. Part of the credit for that, argues COO Jim Gorjup, goes to the location.
"We value human interaction over process and procedures. We value a lot of transparency -- a lot of openness -- so we are all about open space," Gorjup explains referring to the lack of interior walls. "We're all about creativity and being unique. Where better to write software than on a boat? It forces you to think differently."
Photography Bob Perkoski *except where noted
- Images 1 - 5: thunder::tech offices
- Image 6: The Artcraft Bldg. entrance
- Image 7: The Roy Group office in the Artcraft Bldg.
- Image 8: Peerlis offices in the Artcraft Bldg.
- Image 9: Passenger elevator operator, John Hugggins at the Artcraft Bldg.
- Image 10: AMG Advertising office in the Artcraft Bldg.
- Images 11 - 12: Kalman & Pabst Photo Group (*image 11 courtesy of Kalman & Pabst Photo Group)
- Image 13: The Tower Press Bldg
- Image 14: CPAC office in the Tower Press Bldg.
- Images 15 - 18: Larsen Architects in the Lake Shore Towers Bldg
- Image 19: LeanDog offices on the old Hornblower's Barge and Gril
