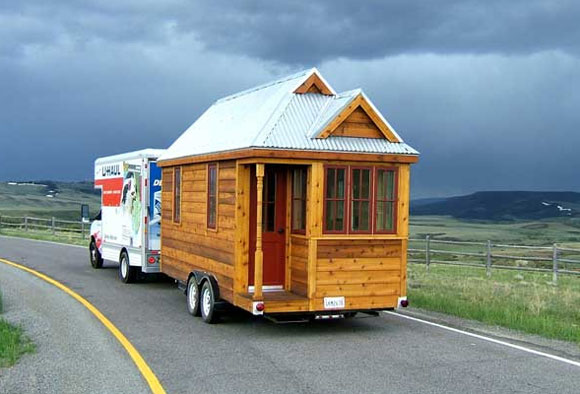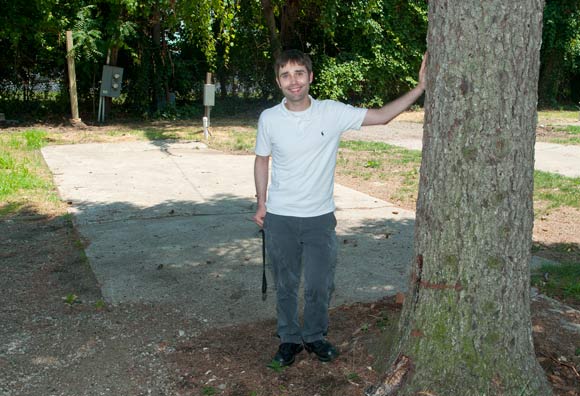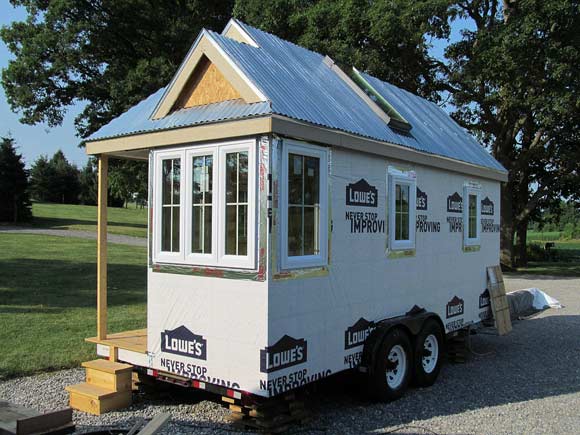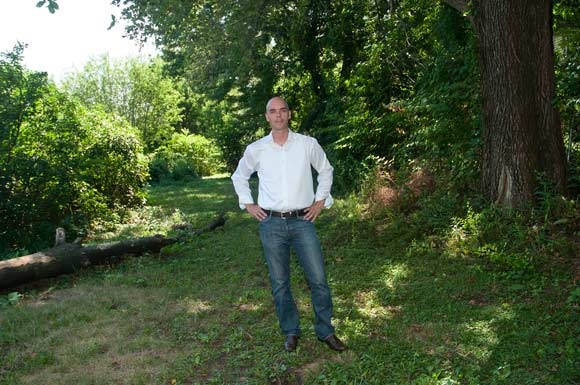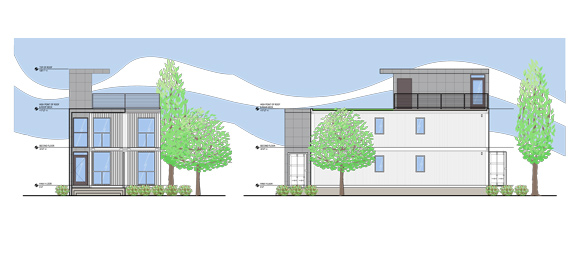outside the box: cle's newest green homes arriving in alternative packages
While Clevelanders strive for efficient new ways to stay cool in summer and toasty in winter, unconventional living options are coming out of the box -- literally. Innovative residents are taking green living far and away from the standard colonials, ranches and split-levels as they challenge core residential concepts and structures.
Tim Nevits' new Fencl, designed by Tumbleweed Tiny Homes, evokes everything from curiosity to disbelief. With a mere 130 square feet of living space, Nevits is embracing the adage Only take as much as you need to the extreme. A closer look at the tiny house, however, reveals a host of delights for those who believe bigger is not necessarily better.
"For years and years, people lived in tiny spaces," says Nevits, who teaches English as a second language. "Big, huge houses are something that's part of our era and time today."
Growing up in Brecksville, Nevits lived in a normal sized home. But in 1998 he moved to New York to attend graduate school, and his living arrangements changed radically. At 114 square feet, his first apartment was roomy compared to his second, which measured in at a mere 77 square feet. But the numbers weren't the surprising part; the fact that Nevits got used to them, however, is.
"I had to change for New York," he says of his nine years there. "And when I came back, I couldn't change back. Everything here is too big."
He first heard of the tiny house concept on an NPR segment while living small in the Big Apple and imagined it as the perfect solution if he moved back to Ohio.
"It would be like my own little space, but it would be beautiful," says Nevits. And green. The little house sips energy not only thanks to high-efficiency amenities, but also because it's just so darn tiny. "It's green mainly because you're consuming less."
Since established institutions are unfamiliar with the tiny house concept, financing, permitting and insuring his Fencl proved to be considerable challenges. Nevits bested them all and finally found a home for his mini-home -- fittingly -- in a place where a mini railway and a mini golf course once stood: Euclid Beach Mobile Home Park.
The younger generation of homebuyers is really looking for something that’s different from their dad’s home.
Tumbleweed designed the diminutive dwelling and Weston Becker, a Pennsylvania contractor, is building it. The little house will feature a kitchen (complete with a sink, range and refrigerator), bath (fitted with a full-size shower), bed loft, main room and even a washer and dryer. He's shooting for an August move-in. And although Nevits will be getting rid of much of his clothing, gadgets and hard-copy records, he is completely unfazed.
"It's not for everyone and I respect and understand that," says Nevits, while also eschewing the familiar trap of too much stuff. "People think they need more than they need. How much of it just ends up in a garage sale? Stuff just makes my life more difficult." To that end, he looks forward to a simple space and a simplified life.
"Letting go is probably the most freeing thing to do with anything in life," he says.
If small is the newest East Side living alternative, the West Side is bustling with some cutting edge news of the shipping variety. A vacant lot on Orchard Avenue in Ohio City soon will be home to a quartet of those shipping containers that transport all that stuff from China to retail shelves across the region. But don't expect some unkempt stack of discarded giant steel boxes.
"It will be a luxury modern home," says realtor Michael Rastatter, the financial backer and big thinker behind the project.
"We look at it as living in a piece of artwork," adds lead designer Bill Doty of Doty & Miller Architects. "It's going to be like living in a sculpture."
The site originally housed an historic Civil War cottage that Rastatter intended to restore, but the structure was lost to fire in 2006. Back to square one, he searched for innovative ideas.
"I came across this idea on the Internet and was just captured by it," says Rastatter.
Anybody who does an image search for "shipping container homes" likely will find themselves blinking at the screen with a toothy grin thinking: I want. I want. I want. But as with all things Ohio City, a deeper look into this project reveals that it's more than just a cool house. This project is integrated and human.
Rastatter's family landed in Ohio City in the 1860s and he's lived in Northeast Ohio for most of his life (save for a stint in the Army during the first Gulf War). Rastatter, who is also a board member of the Cleveland Landmarks Commission, has lived and worked in Ohio City for the last 12 years.
"In a way, I've come full circle," says Rastatter.
Although he does not intend to live in the house, which will be constructed using four 8-foot-by-40-foot steel shipping containers, Rastatter relishes the idea of the project on a number of levels, including the adaptive reuse of the containers, the uniqueness of the project (particularly to Northeast Ohio), and the practical application of sustainability.
"I'm kind of a sustainability-oriented person," says Rastatter. "I don't just talk about it, I try to live sustainably."
The structure will be approximately 2,000 square feet, with two stories of living space, a basement and roof access. Further specifics will be customized to suit the buyer.
Although Rastatter already has some nibbles on the line, he intends to seriously start marketing the house this month. As for prospective neighbors, Rastatter says the community and city at large have welcomed the innovative home with a "warm embrace."
In addition to the obvious upcycling of the containers, the home will feature a high-efficiency HVAC system, super energy-efficient foam insulation and the potential for green space on the roof. Rastatter hopes to attain the Green Communities criteria standard, which is a national ratings standard that would make the home eligible for the city's 15-year tax abatement.
Design challenges for Doty have included the size constraints of the rectilinear containers in a world where homeowners prize open floor plans. The matter of making the four pre-constructed boxes come together in a "seamless, waterproof way" while simultaneously expressing the containers and their inherent industrial elements also proved daunting.
"It's like an exoskeleton," says Doty of the containers, adding that the design intentionally exposes the waffle texture of the containers' ceilings and corrugated steel walls.
"We're not trying to hide what this really is," says Rastatter. "We want to let people know what it is and give them the feeling of being in a very industrial space." He believes the windows, doors and open floor plan, however, will debunk the preconceptions associated with the idea of a container. "We don't want people to have the perception that they are confined."
While Doty and his associate Chuck Miller concede that the container house will appeal only to a niche market, Miller sees the newest green shoots in architecture blooming in unexpected ways.
"We're really pushing at the edge of aesthetics as well as energy savings and the challenges of cost," says Miller. "We're trying to create a new vocabulary from the materials that are out there in the housing market. The younger generation of homebuyers is really looking for something that’s different from their dad’s home."
Photos Bob Perkoski *except where noted
- Image 1: Fencl Home *courtesy of Tumbleweed Tiny House Co.
- Images 2 & 3: Tim Nevits
- Image 4: Nevits home in progress *photo Weston Becker
- Images 5 & 6: Michael Rastatter
- Image 7: Rendering of the shipping container house *courtesy of Doty & Miller Architects


