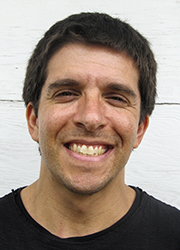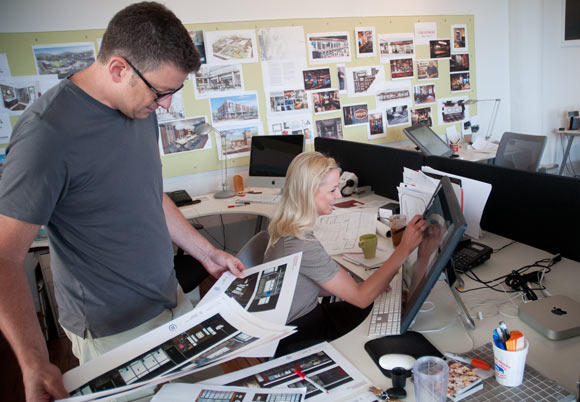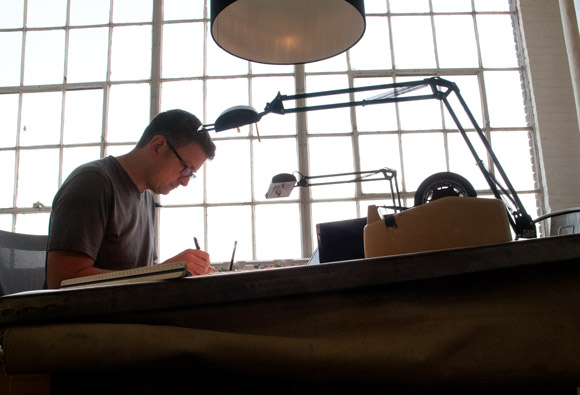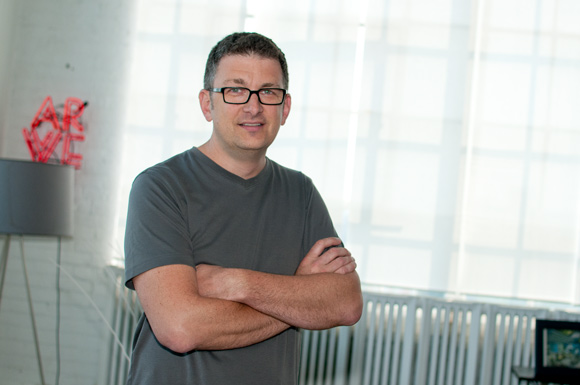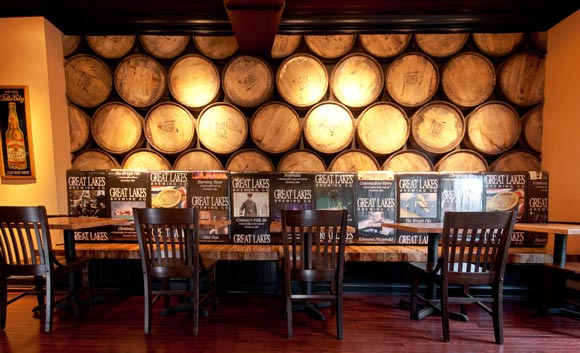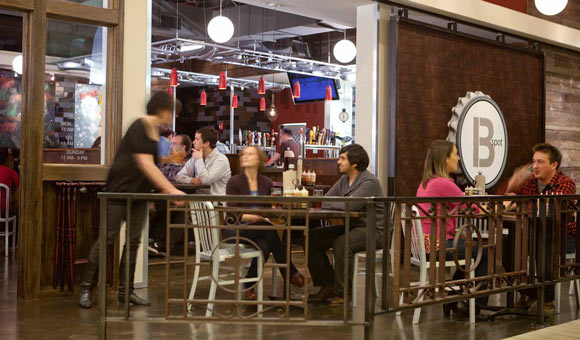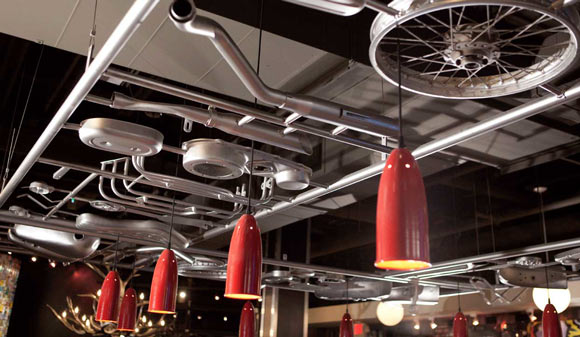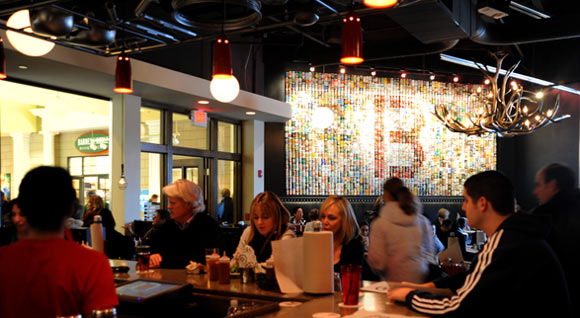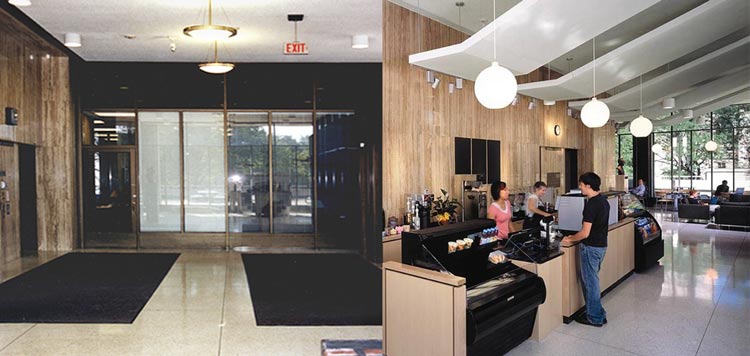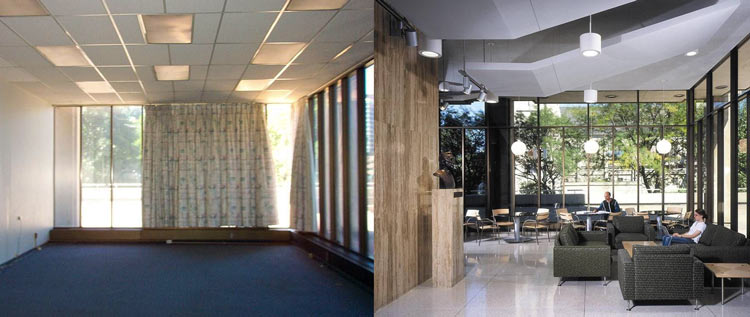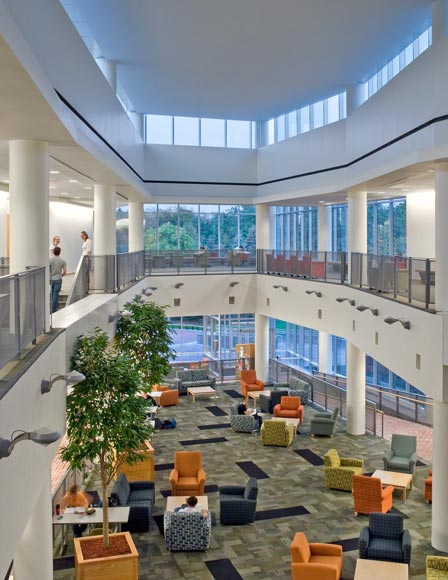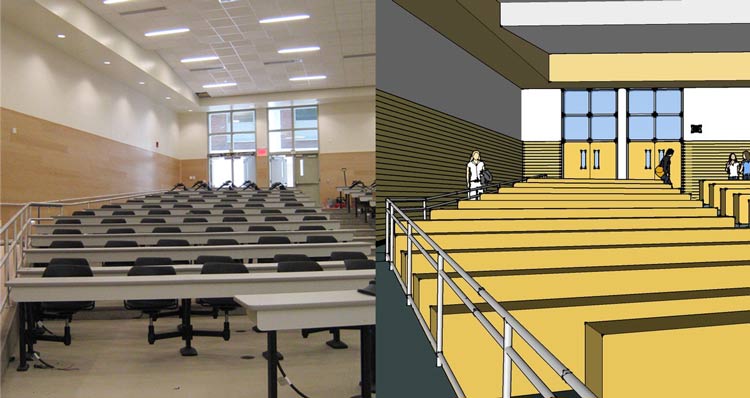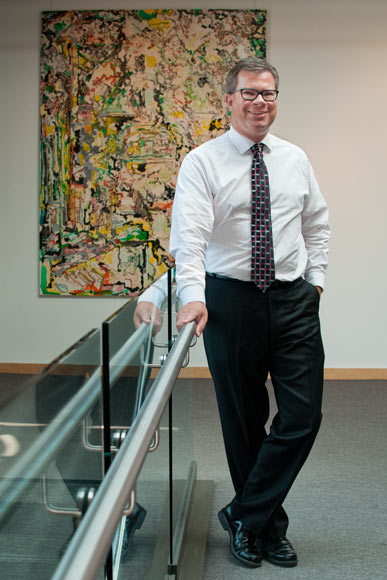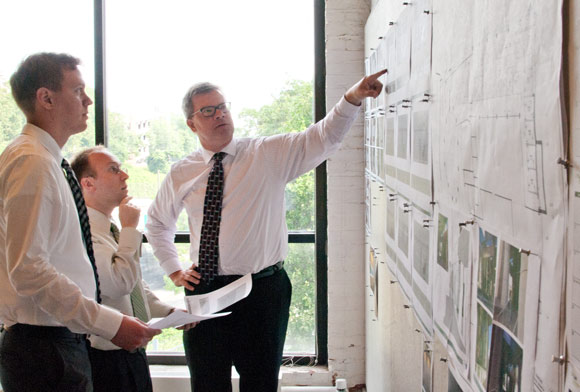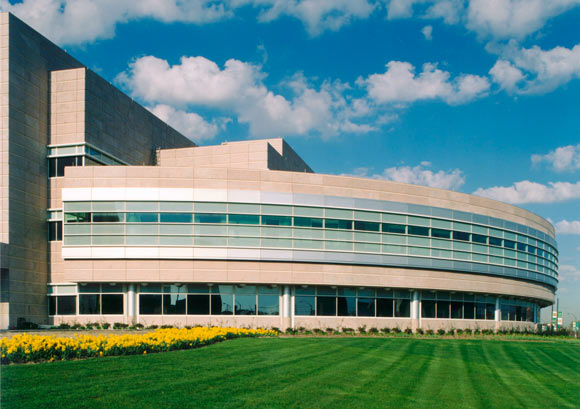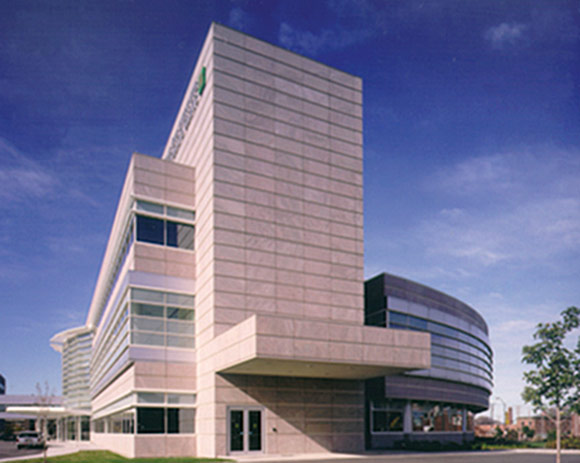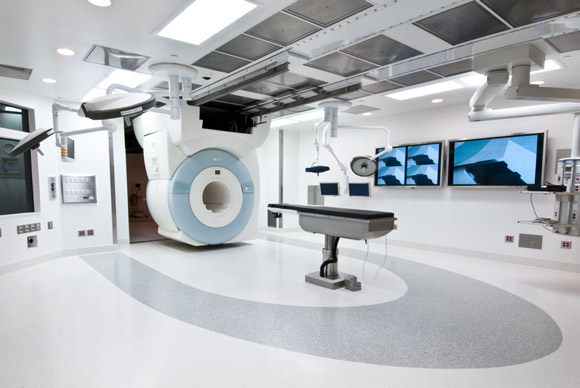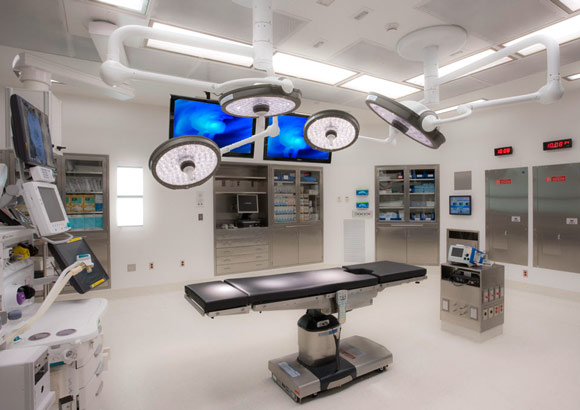scratch a niche: area architects find success in discipline-specific work
One of architecture's aspirations is to create public spaces to which people naturally gravitate -- spaces that become prized community assets. Drill down to specific architectural disciplines like dining, education or healthcare and those motivations don't change, they just fall in line with the personality of a particular restaurant, university or hospital.
Three Northeast Ohio architecture and design firms are currently working within the narrower confines of specialized industries. However, far from staunching creativity, their chosen disciplines are outlets where the imagination can run free.
'Spot' on Design
Richardson Design's portfolio of clients includes global brands, retailers, developers and corporations. But in recent years, restaurant design has become a primary focus of the downtown firm. Richardson's team has dreamed up dozens of fun, funky interiors for everything from sit-down eateries to brand-friendly concession stands aimed at hungry sports fans.
The firm steps in early to advise clients on how best to shape their identities, explains founder Scott Richardson. When Cleveland restaurateur Michael Symon first described his concept for his upmarket burger bar B Spot, he had a very specific creative direction in mind: old-school biker chic.
"That didn't mean hanging motorcycles from the ceiling," says Richardson, a Cleveland Institute of Art graduate from Berea. "That would be too expected."
Instead, the company crafted a concept based on Symon's personality, a narrative put into place well before the initial floor plan. B Spot customers now enjoy an interior replete with tattoo-style art, a massive vintage beer can collection, and a Harley-Davidson motorcycle deconstructed into a life-size snap-apart model kit.
Richardson Design has since partnered with Symon on other B Spot locations, each with its own design tweaks. This eclecticism is similar to almost every restaurant project the firm has managed over the years. Each new job is a design playground where imagination often is the only limit.
The multiple components of restaurant design make it unique from other disciplines, Richardson says. When coming up with a specific layout, the team takes into account the menu, clientele, price points and even the latest food trends.
"Our clients lay out the big picture, but it's up to us to show different ways of bringing flavor to the space," he says. "It all comes back to the experience you're creating and how you can facilitate that experience through interior design."
Going Back to School
During his younger years, Charles Belson took classes at New York University, Harvard, Yale, Southampton College, Nassau Community College, and Stony Brook University. This academic gamut, one Belson jokingly compares to "the transcript of Sarah Palin," inspired the designer side of him as much as it did the student.
Belson Design Architects is a general practice firm in Gates Mills that specializes in academic programming, planning and design. Its clients include Case Western Reserve University, Hamilton College, Skidmore College and the founder's former stomping grounds, Stony Brook.
Belson's choice of architectural domain "was a natural fit," he says. "College is a dream-like space that allows for so much more than the real world in terms of different styles."
A signature project of his was the renovation of Crawford Hall at Case. The building, built in the late '60s, had underutilized areas on the first floor, while the ground level was more recently modified into an international ethics center.
The renovation initially was slated to be a complete tear-down, but instead the building was modernized with large-scale, flexible meeting spaces. First-floor dropped ceilings were removed and replaced with sloping acoustical panels and an integrated lighting system, while retractable sliding walls permitted easy transformation of seminar rooms into more open areas.
The Crawford project is reflective of how Belson's standards must roll with changes in both architecture and academic programming. His educational odyssey as a young man revealed how each campus has its own unique design quirks. Even something as simple as a squash court must be redesigned to remain in compliance with ever-changing NCAA regulations, a permutation most architects will never encounter, he notes.
"We have a core design belief we're working from, but we're able to adapt the situation," explains Belson. "We find what's unique about each college, and embrace what makes that place different."
'Every Line is a Life'
Drive past the Cleveland Clinic and you might catch a glimpse of Bostwick Design Partnership, a downtown company with core markets in the medical, educational and civic spheres.
Bostwick has a long-term relationship with the Cleveland Clinic, beginning in the late 1980s with a restoration of the hospital system's Gamma Knife Center. Since then, the 50-year-old firm has designed state-of-the-art care facilities at the Cole Eye Institute as well as operating rooms and support areas at the Clinic's dramatically expanded heart center. Fairview Hospital and Marymount Hospital are among the firm's other medical clients.
Both the exterior and interior work at the Clinic has been a particular challenge, notes Michael Zambo, Bostwick's principal for healthcare design. "How do we do something that hasn't been done before?" he asks rhetorically.
Today, there are hybrid ORs fully equipped to merge imaging and surgery. Other hospital systems are focusing on wellness, re-creating a home-like environment within the four walls. Research is critical to understanding these new wrinkles. The firm gets input from doctors, administrative staff, patients and even competitors in healthcare design.
"It's our job to sit down and listen to clients," says Zambo. "Even if I've done 15 [hospital projects] before, the solution to the next one is always different."
At the Clinic's eye institute, for example, Bostwick drafted a single building where the surgical component, examination room and research space all were close to each other and easily traversable, mirroring a trend throughout the medical design industry. The concept of easy navigation was gleaned in part by shadowing patients as they moved through hospital corridors. This level of advocacy is uncommon in the industry, Zambo believes, and comes down to wanting to produce the most comfortable surroundings possible.
"We want to see what the patients see when they're sitting in a hospital for eight hours," says Zambo. "Every line we draw is a life. It's not about pretty design, but the environment we create."
