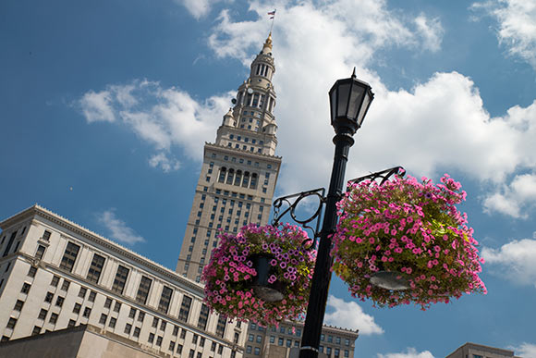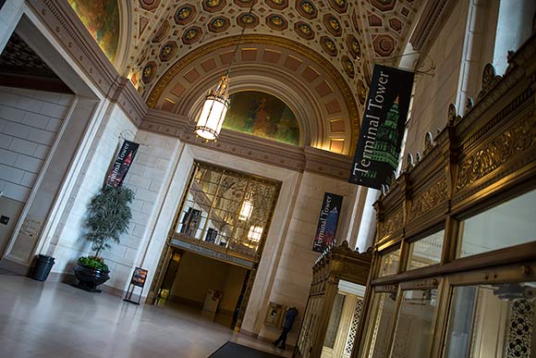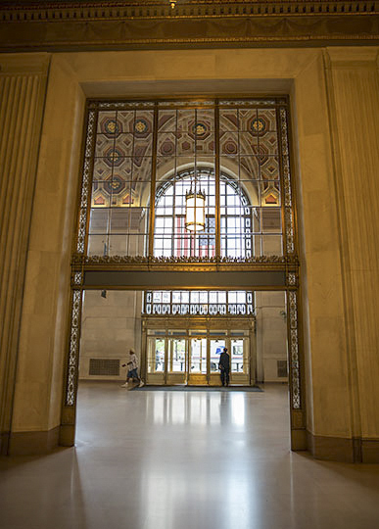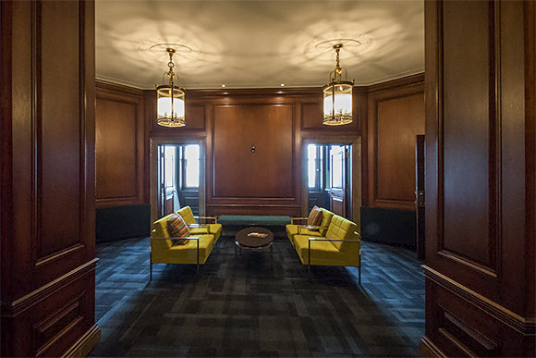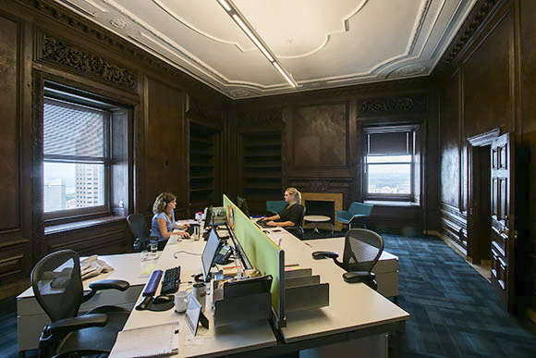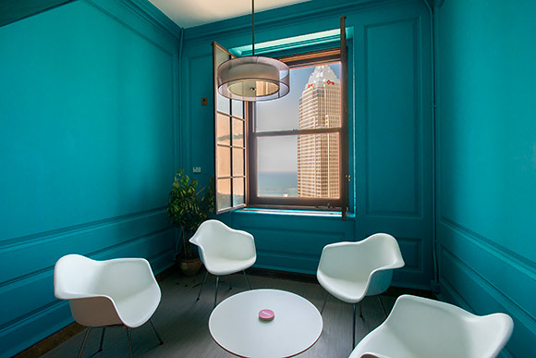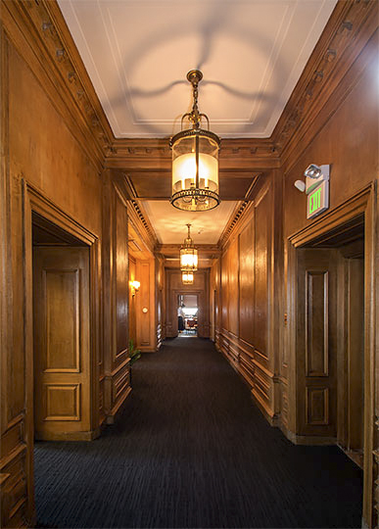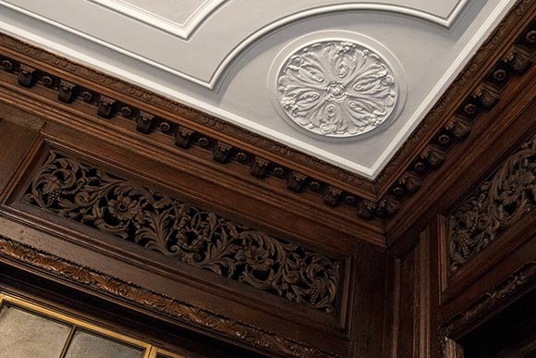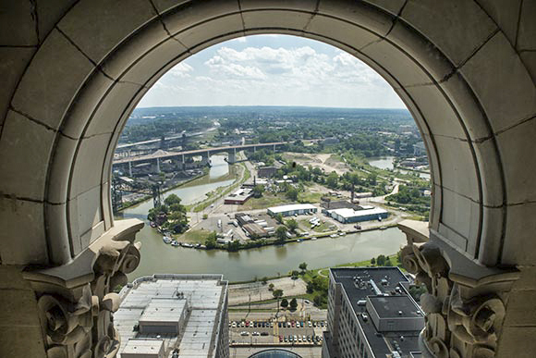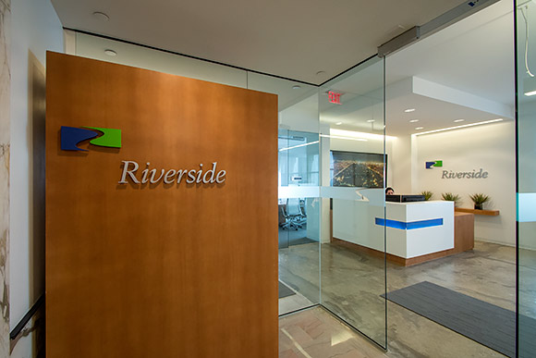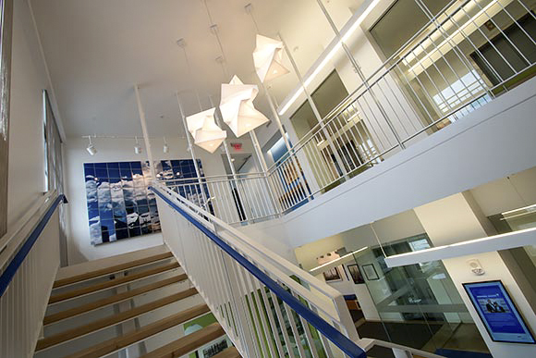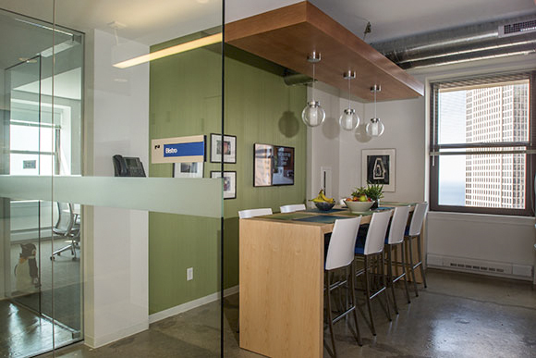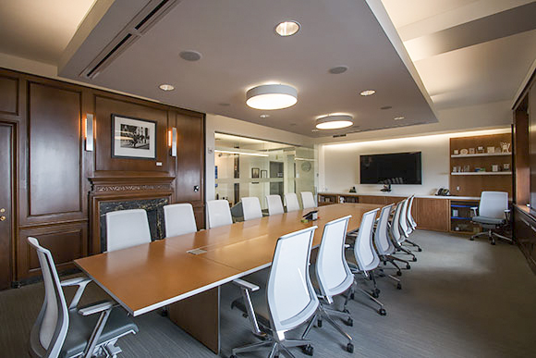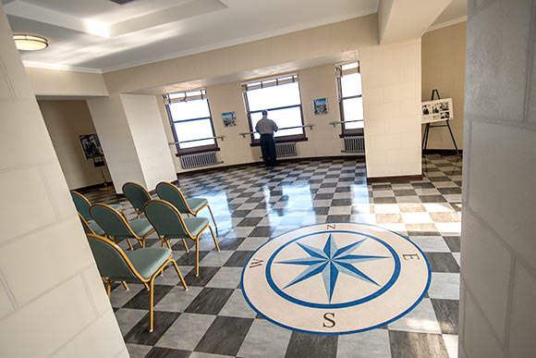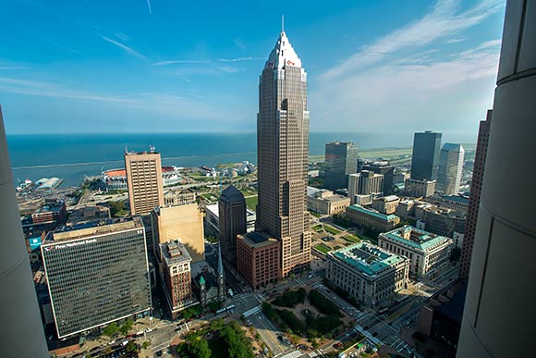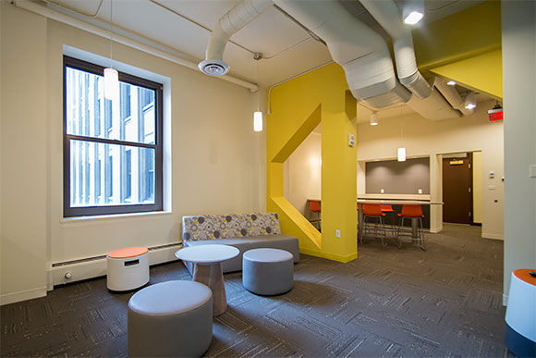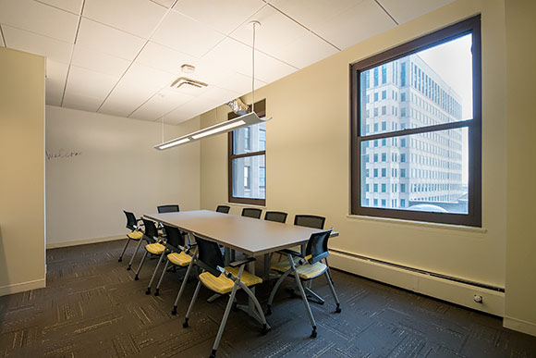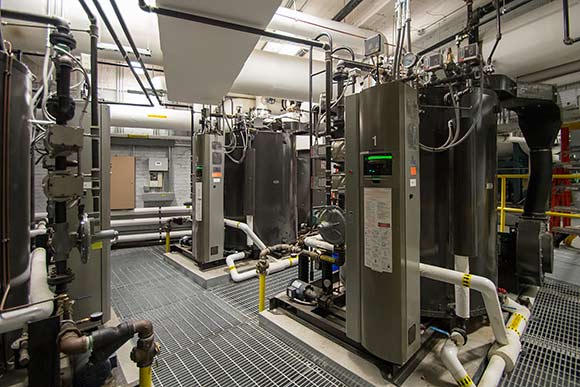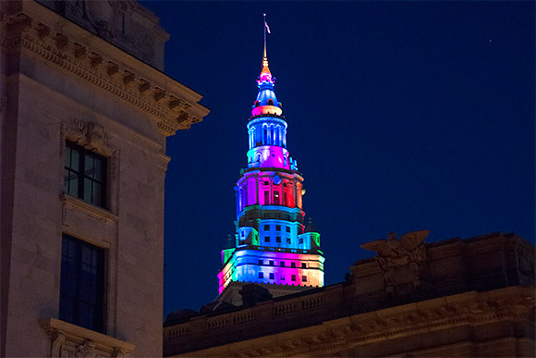new life for a grand old dame: terminal tower steps into the 21st century
The Terminal Tower opened in 1930 as the city center for offices atop the rail hub. Built by Oris P. and Mantis J. Van Sweringen, the 52-story tower remains the signature landmark of the Cleveland skyline. At one time it was one of the tallest buildings in the world and a massive undertaking to construct.
In 2005, current Terminal Tower owner and manager Forest City Enterprises knew the time had come to bring the old beauty into the 21st century. For the first time in the building’s history the Terminal Tower was getting an extensive renovation.
“In 2005, we started a comprehensive total building restoration project -- from the top of the flagpole down to the street level,” explains Stephen Bir, the Terminal Tower’s general manager for Forest City. “We looked at the whole building envelope.”
From the Outside In
Starting at the bottom of the flagpole, much of the tower was encased in scaffolding while cracks, crumbles and cornices were repaired and fixed. “We had a plan to replace everything,” says Bir. “We started at the top and worked our way down.”
Cracks in the cupola were fixed with metal and concrete and cornices on the 15th floor were replaced with a fiberglass composite material. The 85-year-old building simply couldn’t hold the original sandstone that was used. “From the street, you can’t tell the difference,” says Bir. “And we’re not shy about saying it. It looks like the original and we’ve won awards for it.”
In fact, Forest City kept a focus on sustainable practices while also respecting the historic nature of the building – not an easy accomplishment. All 2,200 windows, many of which were the original steel windows that opened, were replaced with aluminum double hung windows that replicate the original design. Like the old windows, the new ones still open, though many of them are locked.
“The windows that were built in the ‘30s weren’t all standard,” explains Bir. “A lot of them had to be sized as they were building the new ones.”
The 21 elevators are all brand new with state-of-the-art magnet lift systems. “Everything’s new but the tracks,” says Bir. “They are the newest elevators in the city in the oldest building.”
While the tower used to be steam heated through Cleveland Thermal, the building now has its own steam plant. Forest City is looking at potable water systems, where 10,000 gallon water tanks at the top of the building will gravity feed water to tenants. “It’s definitely not the cheapest way to go, but the right way, we thought, to do it,” says Bir.
Sidewalks around the building have been replaced with stamped concrete that replicates the pattern in the original paver stones.
It used to take a crew of three maintenance people three days to change the lenses in the 400 lights that illuminate the exterior of the tower every night. They have been replaced with energy efficient LED lights that can change colors with a couple computer keystrokes. Charitable organizations can apply to light up the tower in their colors. Last week, the Terminal Tower welcomed the Gay Games with a rainbow of color. This week, it’s back to its standard colors. “There are five color changes this month alone,” says Bir.
The interior hasn’t been forgotten either. While the Terminal Tower might be an historic landmark in the heart of Cleveland, Forest City and its tenants have transformed the 84-year-old space into bright, modern offices for the 21st Century business world.
Sustainability in the Van Sweringen Offices
BrownFlynn, a corporate responsibility and sustainability consulting firm, moved into the original Van Sweringen offices on the 36th floor in May. The Terminal Tower is a fine example of practicing what they preach, says co-founder Barbara Brown.
“We wanted to be downtown to send the right message,” explains Brown. “Given what we do, we wanted to be in the city center -- the key to sustainable life.”
While it was a challenge to preserve the history in the offices, BrownFlynn has transformed the space into contemporary offices that reflect the company culture. “We had to honor the history of this space while making it functional and modern,” says Brown. “We’ve chosen furniture and carpet that really pays homage to modern sustainability. There are really good bones here and we’re thrilled to be in the space.”
The company, with the help of Forest City, worked around the original wood paneling and installed energy-efficient lighting while keeping some of the original sconces.
The views from BrownFlynn are spectacular; Brown’s office overlooks Progressive Field while co-founder Margie Flynn’s offices sport a view of Lake Erie. As a sustainability company, Brown likes that they are in the public transportation hub of Cleveland -- most of the group uses alternative transportation and Brown takes the RTA to work -- and the food and dining options in Tower City are convenient.
Furthermore, BrownFlynn has been known to host parties and training events on the observation deck.
Room to Spread Out
When Falls Communications outgrew its space in the Landmark Office Tower, Robert Falls set his sights on the Terminal Tower. “We did a hard search and I knew we wanted to be downtown,” says Falls. “When I came here to look at the space, the views were outstanding. I wanted to have a nice spot for people to come to work.”
Ninety-five percent of Robert Falls employees have offices with outside views. Falls wanted a global feel to the space, which he was able to create with white walls, open space and high end artwork and furniture. “You walk off the elevators and it’s a nice timeless look,” he says.
Like Brown, Falls enjoys being in the heart of downtown in Cleveland’s landmark building. “I like the juxtaposition of being in a very old building in a very nice space,” he says. “This building is the iconic building of Cleveland, which I like. It’s not the Terminal Tower from 10 years ago.”
Committed to the Tower
Riverside Company, a private equity firm with a focus on investing in and acquiring new businesses, has called the Terminal Tower home since it opened Cleveland offices with seven employees in 1991. In early 2013, after doing business on multiple floors throughout the building, Riverside consolidated all 55 employees to the 28th and 29th floors, constructing a grand staircase between the two.
“The stairwell is all natural wood with steel handrails,” explains office manager Coleen Becker. “We were growing more and more and we wanted to unite all the teams. There is not a floor big enough to hold us all, but we’re committed to the building.”
Riverside boasts sweeping views of the lake and downtown landmarks. The new offices have splashes of color in furniture and artwork. A collaboration area features ottomans in various bright colors and stools in a work area.
Historic touches remain in Riverside’s offices, such as wood paneling in co-CEO Stewart Kohl’s office or a fireplace in the 28th floor conference room. “It’s modern, but we kept some of the history too,” says Becker.
While visitors get a striking view of the lake when they step off the elevator into Riverside’s offices, Becker enjoys seeing what other Terminal Tower tenants have done with their spaces when she rides up and down. “We got the idea for exposed concrete and brick from Falls Communications -- it’s like finding the hidden secrets of the Terminal Tower,” Becker says. “You never know when the elevator door opens what you’re going to find.”
Innovation Space for Rent
The fifth floor is now known as Tower 5.0. “It’s a co-op and innovation space,” explains Bir. “We’re looking for creative and innovative companies.” The space opened in June and features 5,000 square feet of open space, meeting rooms, semi-private offices and a café. Interested tenants can rent space by the day or month on LiquidSpace.
Observe the City
The observation deck on the 42nd floor, which was last remodeled in the 70s and then ultimately closed after the September 2001 terrorist attacks, underwent a makeover. The space is now much like it was in the '30s with replicas of the original Art Deco features and fixtures and is periodically open to the public.
Photos Bob Perkoski


